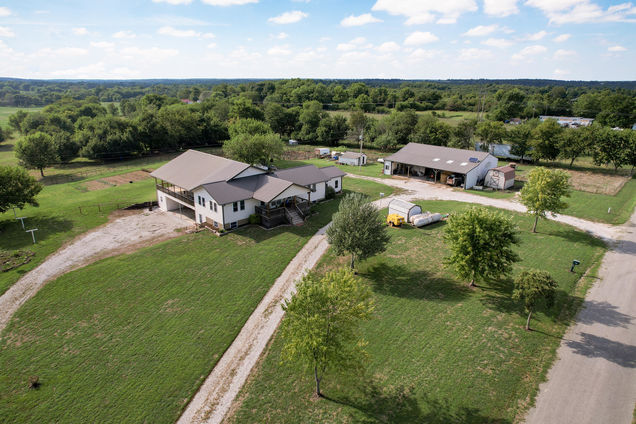10737 Lawrence 1050
Stotts City, MO 65756
Map
- 5 beds
- 4 baths
- 3,040 sqft
- ~23 acre lot
- $189 per sqft
- 2002 build
- – on site
More homes
Located 1/2 way between Springfield and Joplin this home has over 5800 square feet of living area on 22.88 acres. The shop is 30x48 with a 17 ft lean to. Pipe fencing across the front of the property, the circle drive and the large covered front porch welcome you from the second you see it. The living room, dining area and kitchen is all open and measures 58x22. All 5 bedrooms on main floor are nice size. There is a stair case to the attic which is floored for extra stroage. The basement has a 2nd kitchen, 2 large areas, full bathroom, large pantry and a utility room. Great garden area complete with grapevines. There is a covered tiled deck off of the living room with lots of great views and measures 43x12. The Mud room is 16x10 and has a 1/2 bathroom. Shown by appointment only. Home is fully wired for electric with electric panel in place. Just need to add outlets and light fixtures. Kitchen has solid surface counter tops, pull out table with extra leaf for more counterspace and pull put drawers. Cabinets are pecan and custom built. Basement is almost finished and is well insulated. If you are looking for the home that has the space for everything and the peaceful location you have just found it.

Last checked:
As a licensed real estate brokerage, Estately has access to the same database professional Realtors use: the Multiple Listing Service (or MLS). That means we can display all the properties listed by other member brokerages of the local Association of Realtors—unless the seller has requested that the listing not be published or marketed online.
The MLS is widely considered to be the most authoritative, up-to-date, accurate, and complete source of real estate for-sale in the USA.
Estately updates this data as quickly as possible and shares as much information with our users as allowed by local rules. Estately can also email you updates when new homes come on the market that match your search, change price, or go under contract.
Checking…
•
Last updated Nov 5, 2024
•
MLS# 60226125 —
The Building
-
Year Built:2002
-
Architectural Style:Country
-
Construction Materials:Vinyl Siding
-
Building Area Total:5824
-
Above Grade Finished Area:3040
-
Stories:1
-
Basement:Exterior Entry, Interior Entry, Partially Finished, Plumbed, Storage Space, Utility, Walk-Out Access, Full
-
Basement:true
-
Window Features:Double Pane Windows
-
Patio And Porch Features:Covered, Deck, Front Porch, Patio, Side Porch
Interior
-
Interior Features:High Speed Internet, In-Law Floorplan, Internet - Cellular/Wireless, Internet - Satellite, Solid Surface Counters, Walk-in Shower
-
Flooring:Hardwood, Laminate
-
Fireplace:false
-
Fireplace Features:None
-
Laundry Features:In Basement
Room Dimensions
-
Living Area:3040
Location
-
Directions:I-44 to exit 38 north on Hwy 97 to Farm Road 2110 west to Farm Road 1050 north to home on west.
-
Longitude:-93.964082
-
Latitude:37.123608
The Property
-
Property Type:Residential
-
Property Subtype:Single Family Residence
-
Lot Features:Acreage, Horses Allowed, Level, Pasture, Pond(s), Trees
-
Lot Size Acres:22.88
-
Lot Size Dimensions:22.88 Acres
-
Parcel Number:076223000000009001
-
View:Panoramic
-
Waterfront View:None
-
Fencing:Barbed Wire, Full, Pipe/Steel, Shared
-
Other Structures:Other Small Building
-
Road Frontage Type:County Road
-
Road Surface Type:Chip And Seal
Listing Agent
- Contact info:
- Agent phone:
- (417) 737-0301
- Office phone:
- (417) 466-3481
Taxes
-
Tax Year:2021
-
Tax Annual Amount:1937.2
-
Tax Legal Description:NW SW EX THE E977.13' OF THE N225' THEREOF & EX THE N510' OF THE W342.87' THEREOF
Beds
-
Total Bedrooms:5
Baths
-
Total Baths:4
-
Full Baths:3
-
Half Baths:1
The Listing
-
Flood Insurance:Not Required
Heating & Cooling
-
Heating:Ventless
-
Cooling:None
Utilities
-
Sewer:Septic Tank
-
Water Source:Private Well
Appliances
-
Appliances:Free-Standing Propane Oven
Schools
-
Elementary School:Mt Vernon
-
Middle Or Junior School:Mt Vernon
-
High School:Mt Vernon
The Community
-
Subdivision Name:Lawrence-Not in List
Parking
-
Garage:false
Air Pollution Index
Provided by ClearlyEnergy
The air pollution index is calculated by county or urban area using the past three years data. The index ranks the county or urban area on a scale of 0 (best) - 100 (worst) across the United Sates.
Sale history
| Date | Event | Source | Price | % Change |
|---|---|---|---|---|
|
12/15/22
Dec 15, 2022
|
Sold | SOMO | $575,000 |


















































































