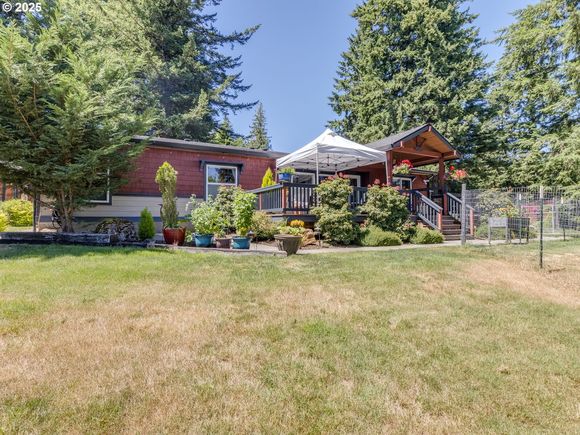1072 Labarre Rd
Washougal, WA 98671
Map
- 3 beds
- 2 baths
- 1,568 sqft
- ~11 acre lot
- $478 per sqft
- 1996 build
- – on site
LIVE THE DREAM—10.6 ACRES WITH VIEWS, REMODELED HOME & PRIVATE WATERFALL! Have you ever dreamt of owning acreage? This beautifully remodeled 3-bedroom, 2-bath home offers the perfect blend of comfort, privacy, and scenic beauty—nestled on 10.6 acres with stunning territorial views of Larch Mountain and peekaboo views of Mt. Hood! Step into an open-concept floor plan featuring brand-new LVP flooring, a spacious dining area, and a gorgeous kitchen complete with stainless steel appliances, island with raised eating bar, custom cabinetry, tile and stone backsplash, and a skylight that floods the space with natural light. Relax in the vaulted family room with mini-split climate control and breathtaking views, or retreat to the serene primary suite with its own mini-split, walk-in closet, and a spa-like bathroom featuring double glass-fusion vessel sinks, soaking tub, and a walk-in shower. Let your pets roam freely in the fully fenced yard just off the dining area, and enjoy evenings around one of the two fire pits under the stars. A detached garage with workshop, new carport, and space to build a shop or ADU make this a versatile property ready for your vision. And yes—this slice of the Pacific Northwest includes your very own waterfall.Don’t miss this rare opportunity—schedule your private tour today!

Last checked:
As a licensed real estate brokerage, Estately has access to the same database professional Realtors use: the Multiple Listing Service (or MLS). That means we can display all the properties listed by other member brokerages of the local Association of Realtors—unless the seller has requested that the listing not be published or marketed online.
The MLS is widely considered to be the most authoritative, up-to-date, accurate, and complete source of real estate for-sale in the USA.
Estately updates this data as quickly as possible and shares as much information with our users as allowed by local rules. Estately can also email you updates when new homes come on the market that match your search, change price, or go under contract.
Checking…
•
Last updated Jul 17, 2025
•
MLS# 272747446 —
The Building
-
Year Built:1996
-
New Construction:false
-
Architectural Style:Stories1, DoubleWideManufactured
-
Roof:Composition
-
Stories:1
-
Basement:CrawlSpace
-
Foundation Details:Block
-
Exterior Description:Cedar, CementSiding, ShakeSiding, Stone
-
Exterior Features:Deck, DogRun, FirePit, RVBoatStorage, Workshop, Yard
-
Window Features:DoublePaneWindows
-
Accessibility:true
-
Accessibility Features:OneLevel
-
Building Area Description:RMLS
-
Building Area Total:1568.0
-
Building Area Calculated:1568
Interior
-
Interior Features:HighSpeedInternet, Laundry, Skylight, SoakingTub, WasherDryer
Room Dimensions
-
Main Level Area Total:1568
Financial & Terms
-
Bank Owned:false
-
Land Lease:false
-
Short Sale:false
-
Home Warranty:false
Location
-
Directions:Washougal River Rd. past Mercantile store. Left on Labarre Rd. Just past mile marker 1 to property.
-
Latitude:45.62231
-
Longitude:-122.200443
The Property
-
Parcel Number:02050000800400
-
Property Type:Residential
-
Property Subtype:ManufacturedHomeonRealProperty
-
Property Condition:Resale
-
Lot Features:Secluded, Trees
-
Lot Size Range:Acres10to20
-
Lot Size Acres:10.6
-
Lot Size SqFt:461736.0
-
Zoning:R10
-
View:true
-
View Description:Mountain, Territorial, TreesWoods
-
Property Attached:false
-
Road Surface Type:Paved
Listing Agent
- Contact info:
- Agent phone:
- (503) 784-5562
- Office phone:
- (206) 203-9943
Taxes
-
Tax Year:2025
-
Tax Legal Description:.45 AC RW
-
Tax Annual Amount:6886.41
Beds
-
Bedrooms Total:3
Baths
-
Total Baths:2
-
Full Baths:2
-
Total Baths:2.0
-
Total Baths Main Level:2.0
-
Full Baths Main Level:2
The Listing
-
Virtual Tour URL Unbranded:https://listings.abeautifuldominion.com/videos/01981915-09ae-73dd-bf33-058bc52105e0
Heating & Cooling
-
Heating:MiniSplit
-
Heating:true
-
Cooling:MiniSplit
-
Cooling:true
Utilities
-
Sewer:SepticTank
-
Hot Water Description:Electricity
-
Water Source:Well
-
Fuel Description:Electricity
-
Internet Service Type:Satellite
Appliances
-
Appliances:Dishwasher, FreeStandingRange, FreeStandingRefrigerator, Island, StainlessSteelAppliance
Schools
-
Elementary School:Cape/Skye
-
Middle Or Junior School:Canyon Creek
-
High School:Washougal
The Community
-
Senior Community:false
Parking
-
Attached Garage:false
-
Garage Type:Carport,Detached
-
Garage Spaces:1.0
-
Parking Total:1.0
-
Parking Features:Carport, Driveway
-
RV Parking:RVParking,RVBoatStorage
Monthly cost estimate

Asking price
$749,999
| Expense | Monthly cost |
|---|---|
|
Mortgage
This calculator is intended for planning and education purposes only. It relies on assumptions and information provided by you regarding your goals, expectations and financial situation, and should not be used as your sole source of information. The output of the tool is not a loan offer or solicitation, nor is it financial or legal advice. |
$4,016
|
| Taxes | $573 |
| Insurance | $206 |
| Utilities | $133 See report |
| Total | $4,928/mo.* |
| *This is an estimate |
Air Pollution Index
Provided by ClearlyEnergy
The air pollution index is calculated by county or urban area using the past three years data. The index ranks the county or urban area on a scale of 0 (best) - 100 (worst) across the United Sates.
Sale history
| Date | Event | Source | Price | % Change |
|---|---|---|---|---|
|
7/16/25
Jul 16, 2025
|
Listed / Active | RMLS | $749,999 | 4.9% (2.0% / YR) |
|
2/21/23
Feb 21, 2023
|
RMLS | $715,000 | -1.4% | |
|
1/15/23
Jan 15, 2023
|
RMLS | $725,000 |




































