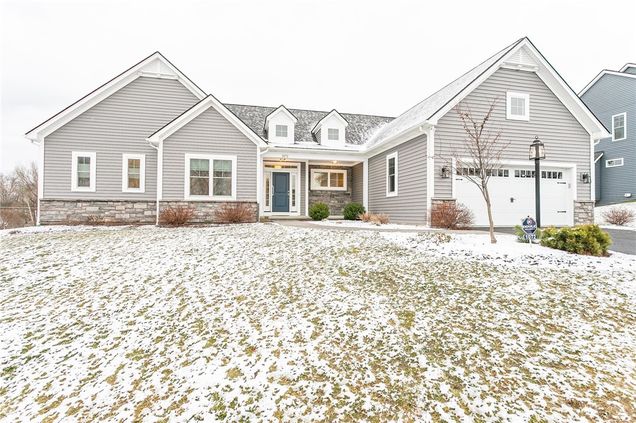1072 Carrington Way
Victor, NY 14564
- 3 beds
- 3 baths
- 2,178 sqft
- ~3/4 acre lot
- $268 per sqft
- 2018 build
- – on site
More homes
Looking for one level, low maintenance living and Woodstone Quality construction? Don't miss this award winning Custom Ranch, built in 2018 as model home and barely lived in. You'll love the great open floor plan and bright spaces with lots of natural light. The Brookhaven kitchen with huge island, breakfast bar and walk in pantry is sure to please. All appliances were upgraded. Convenient tech office, mud room and first floor laundry. Separate bedroom wing, beautiful tile baths. The extensive list of upgrades includes: great room cathedral ceiling and hardwood floors, deck, and crown moldings. Cabinets, appliances, fixtures and electric were all upgraded by thousands $. Premium lot includes a 13 course walk out basement w/ sliding glass door and 6 windows, great potential for finishing for in-law or bonus space. A brand new Kohler Generator has just been installed, no worries when bad weather comes along. Pricing to built this home today comes in around $700k. Why wait? This warm and inviting home is conveniently located and in a beautiful neighborhood, ready for possession. Available to be shown and purchased without delay. Open Sunday 1.29. from 2-4PM . Expect to be Impressed.

Last checked:
As a licensed real estate brokerage, Estately has access to the same database professional Realtors use: the Multiple Listing Service (or MLS). That means we can display all the properties listed by other member brokerages of the local Association of Realtors—unless the seller has requested that the listing not be published or marketed online.
The MLS is widely considered to be the most authoritative, up-to-date, accurate, and complete source of real estate for-sale in the USA.
Estately updates this data as quickly as possible and shares as much information with our users as allowed by local rules. Estately can also email you updates when new homes come on the market that match your search, change price, or go under contract.
Checking…
•
Last updated Feb 16, 2025
•
MLS# R1452532 —
The Building
-
Year Built:2018
-
Year Built Details:Existing
-
Builder Model:Woodstone Custom Home
-
Construction Materials:Stone,VinylSiding,PexPlumbing
-
Architectural Style:Ranch
-
Roof:Asphalt
-
Basement:Full,WalkOutAccess
-
Basement:true
-
Foundation Details:Block
-
Exterior Features:BlacktopDriveway,Deck
-
Door Features:SlidingDoors
-
Window Features:ThermalWindows
-
Patio And Porch Features:Deck,Open,Porch
-
Accessibility Features:AccessibilityFeatures,AccessibleBedroom,NoStairs,AccessibleDoors
-
Security Features:SecuritySystemOwned,RadonMitigationSystem
-
Green Energy Efficient:Appliances,Hvac,Lighting,Windows
-
Levels:One
-
Building Area Total:2178.0
Interior
-
Rooms Total:6
-
Interior Features:BreakfastBar,CathedralCeilings,EntranceFoyer,EatInKitchen,GraniteCounters,GreatRoom,HomeOffice,KitchenIsland,KitchenFamilyRoomCombo,SeeRemarks,SlidingGlassDoors,WalkInPantry,BedroomOnMainLevel,InLawFloorplan,BathInPrimaryBedroom,MainLevelPrimary,PrimarySuite,ProgrammableThermostat
-
Flooring:Carpet,CeramicTile,Hardwood,Varies
-
Fireplace:true
-
Fireplaces Total:1
-
Laundry Features:MainLevel
-
Stories:1
-
Stories Total:1
Room Dimensions
-
Living Area:2,178 Sqft
Location
-
Directions:From Route 96 turn onto Route 251, first right onto Cork, Left onto Carrington Way
The Property
-
Property Type:Residential
-
Property Subtype:SingleFamilyResidence
-
Property Condition:Resale
-
Parcel Number:324889-027-006-0001-044-100
-
Lot Features:Rectangular,ResidentialLot
-
Lot Size Dimensions:100X275
-
Lot Size Acres:0.63
-
Lot Size SqFt:27443.0
-
Lot Size Area:0.63
-
Lot Size Units:Acres
-
Waterfront:false
-
Other Equipment:Generator
-
Road Frontage Type:CityStreet
Listing Agent
- Contact info:
- Agent phone:
- (585) 389-1084
- Office phone:
- (585) 248-0250
Taxes
-
Tax Lot:44
-
Tax Annual Amount:14782.0
-
Tax Assessed Value:495000
Beds
-
Bedrooms Total:3
-
Main Level Bedrooms:3
Baths
-
Total Baths:3
-
Full Baths:2
-
Half Baths:1
-
Main Level Baths:3
The Listing
Heating & Cooling
-
Heating:Gas,ForcedAir
-
Heating:true
-
Cooling:CentralAir
-
Cooling:true
Utilities
-
Utilities:CableAvailable,HighSpeedInternetAvailable,SewerConnected,WaterConnected
-
Electric:CircuitBreakers
-
Sewer:Connected
-
Water Source:Connected,Public
Appliances
-
Appliances:DoubleOven,Dryer,Dishwasher,GasCooktop,Disposal,GasWaterHeater,Microwave,Refrigerator,Washer
Schools
-
Elementary School District:Victor
-
Middle Or Junior School District:Victor
-
High School District:Victor
The Community
-
Subdivision Name:Stonington Ridge
-
Senior Community:false
Parking
-
Garage:true
-
Garage Spaces:2.0
-
Attached Garage:true
-
Parking Features:Attached,Garage,GarageDoorOpener
Soundscore™
Provided by HowLoud
Soundscore is an overall score that accounts for traffic, airport activity, and local sources. A Soundscore rating is a number between 50 (very loud) and 100 (very quiet).
Air Pollution Index
Provided by ClearlyEnergy
The air pollution index is calculated by county or urban area using the past three years data. The index ranks the county or urban area on a scale of 0 (best) - 100 (worst) across the United Sates.
Sale history
| Date | Event | Source | Price | % Change |
|---|---|---|---|---|
|
6/15/22
Jun 15, 2022
|
NYSAMLS | $575,000 | 11.7% (5.0% / YR) | |
|
2/21/20
Feb 21, 2020
|
NYSAMLS | $514,990 |











































