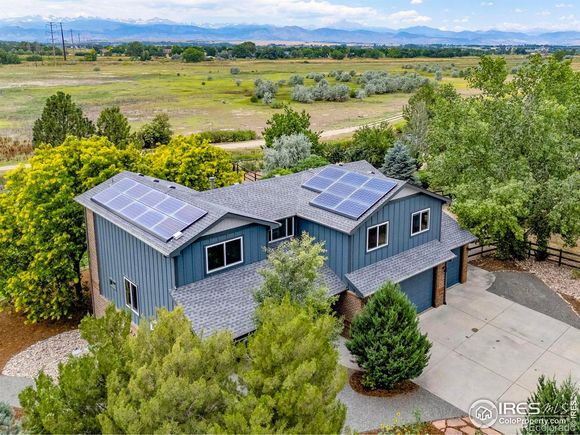1070 Northridge Drive
Erie, CO 80516
Map
- 5 beds
- 4 baths
- 2,952 sqft
- ~1/2 acre lot
- $398 per sqft
- 1996 build
- – on site
Welcome to your Colorado dream home-fully remodeled and designed for modern living, this stunning two-story with a walkout basement offers style, function, and flexibility on a rare 1/2-acre lot backing to protected city open space. Whether you're seeking multi-generational living or simply love to entertain, this home has it all. Enjoy panoramic mountain and sunset views from expansive Trex decks and patios. Inside, no detail was spared-fresh paint, new carpet, refinished hardwoods, a sleek electric fireplace, and luxe bathroom updates bring a fresh, elevated feel. The gourmet kitchen is a showstopper with a built-in KitchenAid mixer, modern appliances, and energy-efficient sliding doors and windows (2024). Thoughtfully updated throughout: new roof, James Hardie siding, gutters (2024), new furnace, A/C, and tankless hot water heater (2025). The partially finished walkout basement features high-style touches and endless possibilities-perfect for guests, teens, or a home office. Outside, the fully fenced backyard is a private oasis with a firepit, hot tub (included), and an outbuilding for storage, workshop, chickens, or pets. Extras you'll love: solar for keeping electric bills low, smart garage opener, built-in master closet systems, laundry chute, hidden wall safes, and walkability to Old Town Erie. Located in a quiet cul-de-sac just minutes from Boulder, Denver, and Fort Collins. This is more than a home-it's a lifestyle.

Last checked:
As a licensed real estate brokerage, Estately has access to the same database professional Realtors use: the Multiple Listing Service (or MLS). That means we can display all the properties listed by other member brokerages of the local Association of Realtors—unless the seller has requested that the listing not be published or marketed online.
The MLS is widely considered to be the most authoritative, up-to-date, accurate, and complete source of real estate for-sale in the USA.
Estately updates this data as quickly as possible and shares as much information with our users as allowed by local rules. Estately can also email you updates when new homes come on the market that match your search, change price, or go under contract.
Checking…
•
Last updated Jul 17, 2025
•
MLS# IR1039378 —
This home is listed in more than one place. See it here.
The Building
-
Year Built:1996
-
Construction Materials:Brick, Frame
-
Building Area Total:3734
-
Building Area Source:Assessor
-
Structure Type:House
-
Roof:Composition
-
Levels:Two
-
Basement:true
-
Exterior Features:Balcony, Spa/Hot Tub
-
Patio And Porch Features:Deck, Patio
-
Window Features:Skylight(s)
-
Security Features:Smoke Detector(s)
-
Above Grade Finished Area:2456
-
Below Grade Finished Area:496
-
Property Attached:false
-
Below Grade Unfinished Area:782
Interior
-
Interior Features:Eat-in Kitchen, Kitchen Island, Pantry, Radon Mitigation System, Vaulted Ceiling(s), Walk-In Closet(s)
-
Flooring:Laminate, Wood
-
Fireplace Features:Electric
-
Laundry Features:In Unit
Room Dimensions
-
Living Area:2952
Financial & Terms
-
Ownership:Individual
-
Possession:Closing/DOD
Location
-
Latitude:40.05902
-
Longitude:-105.04517
The Property
-
Property Type:Residential
-
Property Subtype:Single Family Residence
-
Parcel Number:R1156996
-
Zoning:RES
-
Lot Features:Cul-De-Sac, Sprinklers In Front
-
Lot Size Acres:0.55
-
Lot Size SqFt:23,748 Sqft
-
Exclusions:Personal Property and Staging Items
-
View:Mountain(s)
-
Road Frontage Type:Public
-
Road Surface Type:Paved
Listing Agent
- Contact info:
- Agent phone:
- (303) 882-8672
- Office phone:
- (720) 577-5503
Taxes
-
Tax Year:2024
-
Tax Annual Amount:$5,506
Beds
-
Bedrooms Total:5
-
Upper Level Bedrooms:4
-
Basement Level Bedrooms:1
Baths
-
Total Baths:4
-
Full Baths:2
-
Three Quarter Baths:1
-
Half Baths:1
-
Main Level Baths:1
-
Upper Level Baths:2
-
Basement Level Baths:1
The Listing
-
Virtual Tour URL Unbranded:https://www.zillow.com/view-imx/178ef683-aeb8-4d3f-8779-227b99c336d2?setAttribution=mls&wl=true&initialViewType=pano&utm_source=dashboard
Heating & Cooling
-
HVAC Description:Central Air Conditioning,
-
Heating:Forced Air
-
Cooling:Ceiling Fan(s), Central Air
Utilities
-
Utilities:Electricity Available, Natural Gas Available
-
Sewer:Public Sewer
-
Sewer Tap:No
-
Water Source:Public
Appliances
-
Appliances:Dishwasher, Disposal, Dryer, Microwave, Oven, Refrigerator, Self Cleaning Oven, Washer
Schools
-
Elementary School:Erie
-
Elementary School District:St. Vrain Valley RE-1J
-
Middle Or Junior School:Erie
-
High School:Erie
-
High School District:St. Vrain Valley RE-1J
The Community
-
Subdivision Name:Northridge Sub
-
Association:false
Parking
-
Parking Total:3
-
Parking Features:RV Access/Parking
-
Attached Garage:true
-
Garage Spaces:3
Monthly cost estimate

Asking price
$1,175,000
| Expense | Monthly cost |
|---|---|
|
Mortgage
This calculator is intended for planning and education purposes only. It relies on assumptions and information provided by you regarding your goals, expectations and financial situation, and should not be used as your sole source of information. The output of the tool is not a loan offer or solicitation, nor is it financial or legal advice. |
$6,291
|
| Taxes | $458 |
| Insurance | $548 |
| Utilities | $157 See report |
| Total | $7,454/mo.* |
| *This is an estimate |
Soundscore™
Provided by HowLoud
Soundscore is an overall score that accounts for traffic, airport activity, and local sources. A Soundscore rating is a number between 50 (very loud) and 100 (very quiet).
Air Pollution Index
Provided by ClearlyEnergy
The air pollution index is calculated by county or urban area using the past three years data. The index ranks the county or urban area on a scale of 0 (best) - 100 (worst) across the United Sates.








































