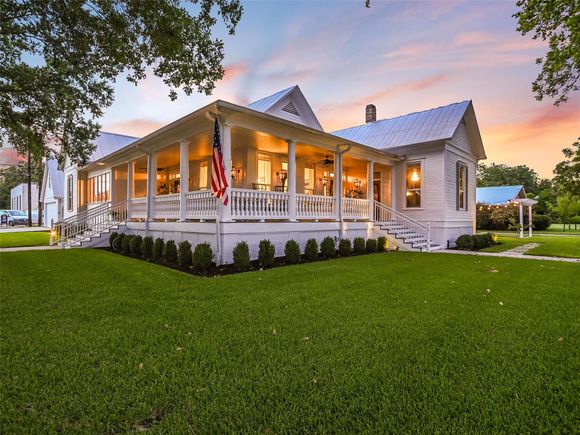107 NE 4th St
Smithville, TX 78957
Map
- 3 beds
- 5 baths
- 3,767 sqft
- 12,850 sqft lot
- $318 per sqft
- 1891 build
- – on site
Olive House in Smithville! ~ Step into a piece of Smithville history with the iconic Eagleston House, affectionately known today as Olive House. Originally built in 1891 by prominent businessman E.H. Eagleston, this grand residence offers 3767 square feet of timeless character and modern refinement, ideally situated on a spacious corner lot in the heart of downtown. From the moment you arrive, the home makes a lasting impression with its wrap-around porches, glowing gas lanterns, and towering trees. Inside, you’ll find original long-leaf pine floors, soaring ceilings, and beautifully preserved period details that speak to the home's rich legacy. Once a lively gathering place during Prohibition—welcoming railroad men, soldiers, and late-night card games—the Olive House is steeped in local lore and enduring charm. Lovingly restored in 2022 under the thoughtful direction of the current owner, the home has been carefully modernized while maintaining its historic soul. The main residence spans 2,863 square feet and includes two bedrooms, one full bathroom, and two half baths. A detached guest house provides an additional 904 square feet, featuring one bedroom and one full bath on the first level, along with a bonus room and half bath upstairs—perfect for guests, extended family, or a private studio. Zoned for both residential and commercial use, this property offers incredible versatility. Whether you're looking for a private home, an amazing event venue, a boutique business, or a blend of all, the Olive House is a rare and remarkable opportunity to own a landmark in the heart of Smithville.

Last checked:
As a licensed real estate brokerage, Estately has access to the same database professional Realtors use: the Multiple Listing Service (or MLS). That means we can display all the properties listed by other member brokerages of the local Association of Realtors—unless the seller has requested that the listing not be published or marketed online.
The MLS is widely considered to be the most authoritative, up-to-date, accurate, and complete source of real estate for-sale in the USA.
Estately updates this data as quickly as possible and shares as much information with our users as allowed by local rules. Estately can also email you updates when new homes come on the market that match your search, change price, or go under contract.
Checking…
•
Last updated Jul 17, 2025
•
MLS# 4407251 —
The Building
-
Year Built:1891
-
Unit Style:Entry Steps
-
New Construction:false
-
Roof:Metal
-
Foundation:Pillar/Post/Pier
-
Exterior Features:Uncovered Courtyard
-
Accessibility Features:None
-
Patio And Porch Features:Covered
-
Window Features:Blinds
-
Levels:One
-
Direction Faces:South
-
Habitable Residence:false
Interior
-
Interior Features:Breakfast Bar
-
Living:3
-
Dining:1
-
Flooring:Tile
-
Fireplace:Den
-
Fireplaces Total:1
-
Laundry Location:Main Level
Room Dimensions
-
Living Area:3767
-
Living Area Source:Multiple Dwelling
Financial & Terms
-
Possession:Funding
-
Restrictions:City Restrictions
Location
-
Latitude:30.009189
-
Longitude:-97.15826187
-
Directions:From Highway 71, take Loop 230/Highway 95 exit on West end, turn left on Loop 230, turn left on Main St., turn right on 4th St., property will be on the left behind the Post Office.
The Property
-
Property Type:Residential
-
Subtype:Single Family Residence
-
Parcel Number:19187
-
Property Condition:Resale
-
Other Structures:Guest House
-
Lot Features:Alley Access
-
Lot Size Acres:0.295
-
Lot Size Area:0 Sqft
-
Lot Size SqFt:12,850 Sqft
-
SqFt Total:3,881 Sqft
-
Lot Dimensions:0.29
-
View:Downtown
-
Waterfront:false
-
Waterfront Features:None
-
Horse:false
-
Additional Parcels:false
-
Fencing:Back Yard
-
FEMA Flood Plain:No
Listing Agent
- Contact info:
- Agent phone:
- (512) 507-6988
- Office phone:
- (512) 831-6577
Taxes
-
Tax Annual Amount:$11,156.30
Beds
-
Bedrooms Total:3
-
Main Level Bedrooms:3
Baths
-
Total Baths:3.5
-
Total Baths:5
-
Full Baths:2
-
Half Baths:3
The Listing
-
Special Listing Conditions:Standard
-
Listing Terms:Cash
-
Occupant Type:Owner
Heating & Cooling
-
Heating:Central
-
Cooling:Ceiling Fan(s)
Utilities
-
Utilities:Electricity Connected
-
Sewer:Public Sewer
-
Water Source:Public
-
Electric On Property:true
Appliances
-
Appliances:Dishwasher
Schools
-
Elementary School:Smithville
-
Elementary School District:Smithville ISD
-
Middle School:Smithville
-
Middle School District:Smithville ISD
-
High School:Smithville
-
High School District:Smithville ISD
The Community
-
Subdivision Name:Smithville Townsite
-
Community Features:General Aircraft Airport
-
Pool Private:false
-
Pool Features:None
Parking
-
Parking Features:Detached
-
Garage:true
-
Attached Garage:false
-
Garage Spaces:2
-
Covered Spaces:2
Monthly cost estimate

Asking price
$1,200,000
| Expense | Monthly cost |
|---|---|
|
Mortgage
This calculator is intended for planning and education purposes only. It relies on assumptions and information provided by you regarding your goals, expectations and financial situation, and should not be used as your sole source of information. The output of the tool is not a loan offer or solicitation, nor is it financial or legal advice. |
$6,425
|
| Taxes | $929 |
| Insurance | $330 |
| Utilities | $259 See report |
| Total | $7,943/mo.* |
| *This is an estimate |
Air Pollution Index
Provided by ClearlyEnergy
The air pollution index is calculated by county or urban area using the past three years data. The index ranks the county or urban area on a scale of 0 (best) - 100 (worst) across the United Sates.







































