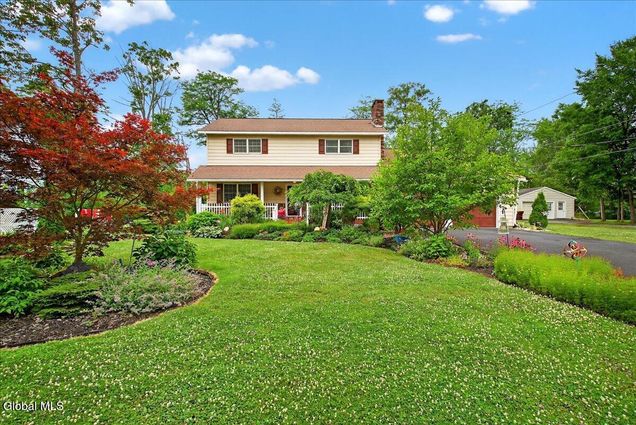107 Euclid Avenue
Altamont, NY 12009
Map
- 3 beds
- 2 baths
- 1,768 sqft
- 16,117 sqft lot
- $253 per sqft
- 1981 build
Welcome to your charming dream home in picture-perfect Altamont! With storybook curb appeal & vibrant details, this home isn't just a place to live, it's a lifestyle to love! Step through the front porch, the perfect spot for morning coffee or evening conversation, & into a gracious living space filled with natural light. Thoughtfully designed for relaxation & entertaining, the main living area flows effortlessly. Whole house generator & new HW tank provide peace of mind. The heart of the home is a stunning sunroom, a retreat that brings the outdoors in, ideal for reading, dining, & unwinding. The beautifully landscaped gardens create a true sanctuary. Heated inground pool is perfect for a summer dip! Privacy on a dead end street, yet walkable to all village amenities& events!

Last checked:
As a licensed real estate brokerage, Estately has access to the same database professional Realtors use: the Multiple Listing Service (or MLS). That means we can display all the properties listed by other member brokerages of the local Association of Realtors—unless the seller has requested that the listing not be published or marketed online.
The MLS is widely considered to be the most authoritative, up-to-date, accurate, and complete source of real estate for-sale in the USA.
Estately updates this data as quickly as possible and shares as much information with our users as allowed by local rules. Estately can also email you updates when new homes come on the market that match your search, change price, or go under contract.
Checking…
•
Last updated Jul 16, 2025
•
MLS# 202521788 —
The Building
-
Year Built:1981
-
New Construction:false
-
Construction Materials:Aluminum Siding, Brick
-
Architectural Style:Colonial
-
Direction Faces:None
-
Roof:Asphalt
-
Entry Level:None
-
Exterior Features:Drive-Paved, Garden
-
Door Features:Sliding Doors
-
Patio And Porch Features:Wrap Around, Deck, Front Porch, Glass Enclosed
-
Basement:Full, Sump Pump
-
Basement Full:true
-
Above Grade Finished Area:1768.0
Interior
-
Interior Features:Walk-In Closet(s), Built-in Features, Kitchen Island
-
Kitchen:true
-
Kitchen Level:First
-
Living Room:true
-
Living Room Level:First
-
Family Room:true
-
Family Room Level:First
-
Rooms Total:10
-
Flooring:Carpet, Ceramic Tile, Hardwood, Laminate
-
Stories:None
-
Main Level Laundry:true
-
Laundry Features:In Bathroom, Main Level
-
Fireplace:true
-
Fireplaces Total:1
-
Fireplace Features:Gas
-
Furnished:None
Room Dimensions
-
Living Area:1768.0
Financial & Terms
-
Possession:At Closing
-
Rent Includes:None
Location
-
Directions:Take Route 146 to Euclid Avenue. Right on Euclid.
-
Directions:Take Route 146 to Euclid Avenue. Right on Euclid.
-
Latitude:42.703536
-
Longitude:-74.028697
The Property
-
Property Type:Residential
-
Property Subtype:Single Family Residence
-
Lot Features:Level, Garden, Landscaped
-
Lot Size Area:0.37
-
Lot Size Acres:0.37
-
Lot Size Units:Acres
-
Lot Size SqFt:16117.2
-
Possible Use:None
-
Zoning:Single Residence
-
Parcel Number:013001 37.18-5-7
-
Topography:None
-
View:Garden
-
Waterfront:No
-
Garden:true
-
Fencing:Back Yard
-
Other Equipment:Dehumidifier
-
Other Structures:Shed(s)
Listing Agent
- Contact info:
- Agent phone:
- (516) 426-2638
- Office phone:
- (518) 935-2555
Taxes
-
Tax Lot:7
-
Tax Block:5
-
Tax Tract:37.18
-
Tax Annual Amount:7168.6
Beds
-
Bedrooms Total:3
-
Bedroom:true
-
Bedroom Level:Second
Baths
-
Total Baths:2
-
Total Baths:2.0
-
Full Baths:true
-
Full Baths:2
-
Full Bath Level:First
-
Full Bath Level:1st
-
Three Quarter Baths:None
-
Quarter Baths:None
Heating & Cooling
-
Cooling:Window Unit(s)
-
Cooling:true
-
Heating:Baseboard, Hot Water, Natural Gas
-
Heating:true
-
Heating -Natural Gas:true
-
Heating -Baseboard:true
-
Gas Fireplace:true
Utilities
-
Utilities:Cable Available
-
Electric:200+ Amp Service, Generator
-
Sewer:Public Sewer
-
Sewer - Public Sewer:true
-
Water Source:Public
Appliances
-
Appliances:Dishwasher, Dryer, Oven, Range, Refrigerator, Washer
-
Oven:true
-
Range:true
-
Refrigerator:true
-
Dishwasher:true
-
Dehumidifier:true
-
Washer:true
-
Dryer:true
Schools
-
Elementary School:Altamont
-
Elementary School District:None
-
Middle Or Junior School District:None
-
Middle Or Junior School:None
-
High School:Guilderland
-
High School District:Guilderland
The Community
-
Pool Features:In Ground
-
Pool Private:No
-
Waterfront:false
-
Pets Allowed:None
-
Association:false
Parking
-
Parking:Yes
-
Garage:true
-
Parking Total:4.0
-
Parking Features:Attached, Driveway
-
Parking Total:4.0
-
Garage:true
-
Garage Spaces:2.0
-
Attached Garage:true
-
Carport Spaces:None
-
Open Parking:No
Monthly cost estimate

Asking price
$449,000
| Expense | Monthly cost |
|---|---|
|
Mortgage
This calculator is intended for planning and education purposes only. It relies on assumptions and information provided by you regarding your goals, expectations and financial situation, and should not be used as your sole source of information. The output of the tool is not a loan offer or solicitation, nor is it financial or legal advice. |
$2,404
|
| Taxes | $597 |
| Insurance | $123 |
| Utilities | $382 See report |
| Total | $3,506/mo.* |
| *This is an estimate |
Soundscore™
Provided by HowLoud
Soundscore is an overall score that accounts for traffic, airport activity, and local sources. A Soundscore rating is a number between 50 (very loud) and 100 (very quiet).
Air Pollution Index
Provided by ClearlyEnergy
The air pollution index is calculated by county or urban area using the past three years data. The index ranks the county or urban area on a scale of 0 (best) - 100 (worst) across the United Sates.
Max Internet Speed
Provided by BroadbandNow®
This is the maximum advertised internet speed available for this home. Under 10 Mbps is in the slower range, and anything above 30 Mbps is considered fast. For heavier internet users, some plans allow for more than 100 Mbps.
Sale history
| Date | Event | Source | Price | % Change |
|---|---|---|---|---|
|
7/16/25
Jul 16, 2025
|
Listed / Active | GLOBAL_MLS | $449,000 | 90.0% (6.5% / YR) |
|
8/26/11
Aug 26, 2011
|
GLOBAL_MLS | $236,300 |












































