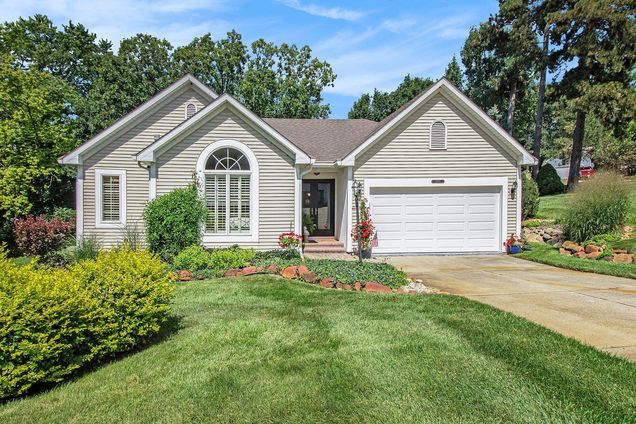10697 Charring Cross Circle
WhitmoreLake, MI 48189
Map
- 3 beds
- 2 baths
- 3,180 sqft
- $117 per sqft
- 1989 build
- – on site
More homes
Welcome to this lovely ranch-style home in much sought after Stilsonburg Station. Beautifully maintained and centrally located. 15 minutes to downtown Brighton or Ann Arbor with easy expressway access. Less than 10 minutes away is shopping, Costco, Village Place stores and restaurants. Easy access to hospitals, train station, and so much more. This is the first-floor living opportunity you have been waiting for. Move right in! OUTSIDE offers the comfort of a Marygrove Awning if you prefer shade to enjoy this oasis with beautiful plantings, mature landscaping, pond and lovely sunset views. Freshly stained deck (just this week!). Gutter helmets protect the downspouts. A four-season room brings the outdoors in. INSIDE is a spacious entry, stunning hickory wood floors throughout most of the main level, vaulted great room with gas log fireplace and custom wall feature. Updated kitchen with quartz countertop, Bosch dishwasher, reverse osmosis system, walk-in pantry. First floor laundry. Hunter Douglas Plantation Shutters throughout the entire first floor, Andersen windows, Pella front doors (2). Primary suite has vaulted ceiling with generous walk-in closet, ensuite bath with double sinks and re-done shower. Professionally installed flag pole from Rocket Flag. Door walls lead out to the back deck from a bedroom/office and the eat-in kitchen area. Lower-level basement offers expansive room for entertaining, separate large multi-use room with new epoxy floor, gas fireplace is piped in and up to code. Added storage room. Radon system, Kinetico water system, newer water heater. New air conditioning (2 months new!). Nest thermostat. Ring doorbell. Attached garage has a painted interior, epoxy floor, newer insulated garage door, code pad, exterior door to side yard, temporary back-up system for garage door if power goes out. This home has so much to offer. Come see why the seller hates to leave. Occupancy needed through October 9, 2024.

Last checked:
As a licensed real estate brokerage, Estately has access to the same database professional Realtors use: the Multiple Listing Service (or MLS). That means we can display all the properties listed by other member brokerages of the local Association of Realtors—unless the seller has requested that the listing not be published or marketed online.
The MLS is widely considered to be the most authoritative, up-to-date, accurate, and complete source of real estate for-sale in the USA.
Estately updates this data as quickly as possible and shares as much information with our users as allowed by local rules. Estately can also email you updates when new homes come on the market that match your search, change price, or go under contract.
Checking…
•
Last updated Jun 11, 2025
•
MLS# 20240059052 —
The Building
-
Year Built:1989
-
New Construction:false
-
Construction Materials:VinylSiding
-
Architectural Style:Ranch
-
Roof:Asphalt
-
Levels:One
-
Entry Location:Ground Level
-
Basement:Finished, Full, InteriorEntry
-
Basement:true
-
Foundation Details:ActiveRadonMitigation, Basement, Poured, SumpPump
-
Exterior Features:Awnings, GutterGuardSystem
-
Patio And Porch Features:Deck, Porch
-
Accessibility Features:AccessibleApproachWithRamp
-
Above Grade Finished Area:1680.0
-
Below Grade Total Area:1680
-
Below Grade Finished Area:1500.0
Interior
-
Interior Features:EntranceFoyer, ProgrammableThermostat
-
Fireplace:true
-
Fireplace Features:Basement, Gas, GreatRoom
-
Laundry Features:LaundryRoom
Room Dimensions
-
Living Area:3180.0
-
Living Area Source:Assessor
Location
-
Directions:North off of 9 Mile onto Charring Cross, East of Fieldcrest
-
Cross Street:9 Mile and Charring Cross Circle
The Property
-
Parcel Number:1629402011
-
Property Type:Residential
-
Property Subtype:SingleFamilyResidence
-
Lot Size Acres:0.24
-
Lot Size Area:0.24
-
Lot Size Dimensions:86x130x89x133
-
Lot Size Units:Acres
-
Road Frontage Feet:86
-
Road Frontage Type:Paved
Listing Agent
- Contact info:
- Agent phone:
- (810) 287-1344
- Office phone:
- (810) 287-1344
Taxes
-
Tax Legal Description:SEC 29 T1N R6E STILSONBURG STATION, LOT 11
-
Tax Assessed Value:84212
-
Tax Annual Amount:2836.0
Beds
-
Total Bedrooms:3
Baths
-
Total Baths:2
-
Full Baths:2
The Listing
-
Home Warranty:false
Heating & Cooling
-
Heating:ForcedAir, NaturalGas
-
Heating:true
-
Cooling:CeilingFans, CentralAir
-
Cooling:true
Utilities
-
Sewer:PublicSewer
-
Water Source:Well
Appliances
-
Appliances:Dishwasher, Disposal, Dryer, FreeStandingElectricOven, FreeStandingRefrigerator, Microwave, Washer, WaterSoftenerOwned
Schools
-
High School District:WhitmoreLake
The Community
-
Subdivision Name:STILSONBURG STATION
-
Senior Community:false
-
Pool Features:None
-
Waterfront:false
-
Association:true
-
Association Fee:50.0
-
Association Fee Frequency:Annually
Parking
-
Garage:true
-
Garage Spaces:2.0
-
Attached Garage:true
-
Parking Features:TwoCarGarage, Attached, DirectAccess, ElectricityinGarage
IDX provided courtesy of Realcomp II Ltd., via Estately and Realcomp II Ltd, © 2025 Realcomp II Ltd. Shareholders

Estately Inc. is a Michigan licensed brokerage #6505374810, managed by Michigan licensed REALTOR® broker Darren Yearsley #6505374810.
IDX information is provided exclusively for consumers personal, non-commercial use and may not be used for any purpose other than to identify prospective properties consumers may be interested in purchasing.
IDX provided courtesy of Realcomp II Ltd. via Estately Inc. and REALCOMP. ©2025 Realcomp II Ltd. Shareholders.
Soundscore™
Provided by HowLoud
Soundscore is an overall score that accounts for traffic, airport activity, and local sources. A Soundscore rating is a number between 50 (very loud) and 100 (very quiet).
Air Pollution Index
Provided by ClearlyEnergy
The air pollution index is calculated by county or urban area using the past three years data. The index ranks the county or urban area on a scale of 0 (best) - 100 (worst) across the United Sates.
Sale history
| Date | Event | Source | Price | % Change |
|---|---|---|---|---|
|
10/11/24
Oct 11, 2024
|
Sold | REALCOMP | $375,000 |


