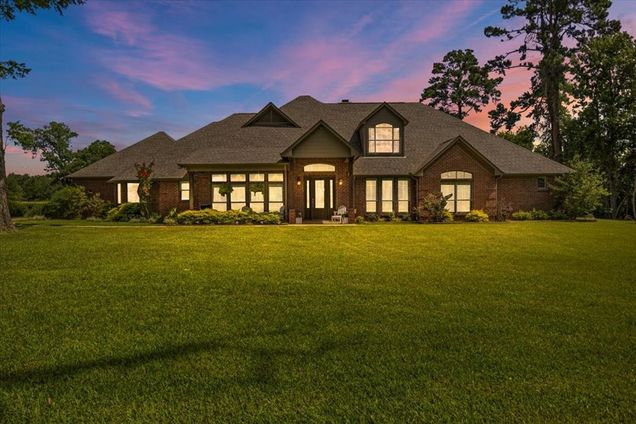10680 County Road 214
Tyler, TX 75707
Map
- 5 beds
- 4 baths
- 4,929 sqft
- ~10 acre lot
- $223 per sqft
- 2003 build
- – on site
Step into timeless elegance with this pristine custom-built estate, perfectly nestled on a peaceful 10 rural acres just minutes from all that Tyler has to offer! This impressive residence combines sophisticated modern updates with a tranquil setting ideal for both grand entertaining and everyday comfort. As you enter through the stately front door, you're welcomed by a soaring 20-foot ceiling and a breathtaking living room anchored by an impressive brick fireplace. Walls of windows fill the open-concept living areas with abundant natural light, framing picturesque views of the beautiful landscape as well as plantation shutters throughout. The gourmet kitchen is a culinary masterpiece featuring rich custom wood-stained cabinetry, premium granite countertops, and sleek stainless appliances. The formal dining room overlooks the serene front lawn and the breakfast nook offers views of the patio and sparkling pool. The luxurious primary suite is a private sanctuary with direct access to the patio and pool. Pamper yourself in the spa-inspired bathroom featuring separate his-and-her vanities, dual walk-in closets, a soaking tub, and a spacious walk-in shower. Opposite the primary suite is a Guest-Mother-in-law Suite that offers considerable space including walk-in closet, over-sized en suite bathroom and a convenient hallway from the garage for the ultimate option for your guest's privacy. Two additional guest rooms offer a jack-and-jill bath and a fifth bedroom offers another space for your guests. The loft space above the living room is perfect as a game room or gym and leads to an immense attic storage space that could be converted to additional living space if needed. The sprawling acreage offers a small pond, rolling pasture and a 30 x 30 shop with a large center bay for all of your equipment. Benefit from a perfect blend of serene country living and modern convenience with close access to Loop 323 AND the new portion of Loop 49 to be built close-by in the future!

Last checked:
As a licensed real estate brokerage, Estately has access to the same database professional Realtors use: the Multiple Listing Service (or MLS). That means we can display all the properties listed by other member brokerages of the local Association of Realtors—unless the seller has requested that the listing not be published or marketed online.
The MLS is widely considered to be the most authoritative, up-to-date, accurate, and complete source of real estate for-sale in the USA.
Estately updates this data as quickly as possible and shares as much information with our users as allowed by local rules. Estately can also email you updates when new homes come on the market that match your search, change price, or go under contract.
Checking…
•
Last updated Jul 17, 2025
•
MLS# 21002631 —
The Building
-
Year Built:2003
-
Architectural Style:Traditional
-
Structural Style:Single Detached
-
Security Features:Security System
-
Accessibility Features:No
-
Roof:Composition
-
Basement:No
-
Foundation Details:Slab
-
Levels:One and One Half
Interior
-
Interior Features:Cable TV Available
-
Fireplaces Total:1
-
Fireplace Features:Wood Burning
-
# of Dining Areas:1
-
# of Living Areas:1
Room Dimensions
-
Living Area:4929.00
Location
-
Directions:From Chapel Hill High School head West on Hwy 64 and turn right on CR 214, home on left. SIY.
-
Latitude:32.32842600
-
Longitude:-95.20177400
The Property
-
Property Type:Residential
-
Property Subtype:Single Family Residence
-
Property Attached:Yes
-
Parcel Number:100000100700011040
-
Lot Features:Acreage
-
Lot Size:5 to < 10 Acres
-
Lot Size SqFt:429675.8400
-
Lot Size Acres:9.8640
-
Lot Size Area:9.8640
-
Lot Size Units:Acres
-
Fencing:Other
-
Exterior Features:Covered Patio/Porch, Rain Gutters
-
Other Structures:Outbuilding
-
Will Subdivide:No
Listing Agent
- Contact info:
- No listing contact info available
Taxes
-
Tax Legal Description:ABST A1007 A VICKERY TRACT 11D
Beds
-
Bedrooms Total:5
Baths
-
Total Baths:3.10
-
Total Baths:4
-
Full Baths:3
-
Half Baths:1
The Listing
-
Virtual Tour URL Unbranded:https://www.propertypanorama.com/instaview/ntreis/21002631
Heating & Cooling
-
Heating:Central, Electric
-
Cooling:Ceiling Fan(s), Central Air, Electric
Utilities
-
Utilities:Cable Available, Co-op Water, Septic
Appliances
-
Appliances:Dishwasher, Disposal, Electric Oven, Gas Oven, Gas Range, Ice Maker, Microwave
Schools
-
School District:Chapel Hill ISD
-
Elementary School:Chapelhill
-
Elementary School Name:Chapelhill
-
Middle School Name:Chapelhill
-
Jr High School Name:Chapelhill
-
Intermediate School Name:Kissam
-
High School Name:Chapelhill
The Community
-
Subdivision Name:Aaron Vickery Surv Abs 1007
-
Pool:Yes
-
Pool Features:In Ground
-
Association Type:None
Parking
-
Garage:Yes
-
Attached Garage:Yes
-
Garage Spaces:2
-
Covered Spaces:2
-
Parking Features:Garage Faces Side
Monthly cost estimate

Asking price
$1,100,000
| Expense | Monthly cost |
|---|---|
|
Mortgage
This calculator is intended for planning and education purposes only. It relies on assumptions and information provided by you regarding your goals, expectations and financial situation, and should not be used as your sole source of information. The output of the tool is not a loan offer or solicitation, nor is it financial or legal advice. |
$5,890
|
| Taxes | N/A |
| Insurance | $302 |
| Utilities | $183 See report |
| Total | $6,375/mo.* |
| *This is an estimate |
Soundscore™
Provided by HowLoud
Soundscore is an overall score that accounts for traffic, airport activity, and local sources. A Soundscore rating is a number between 50 (very loud) and 100 (very quiet).
Air Pollution Index
Provided by ClearlyEnergy
The air pollution index is calculated by county or urban area using the past three years data. The index ranks the county or urban area on a scale of 0 (best) - 100 (worst) across the United Sates.
Max Internet Speed
Provided by BroadbandNow®
This is the maximum advertised internet speed available for this home. Under 10 Mbps is in the slower range, and anything above 30 Mbps is considered fast. For heavier internet users, some plans allow for more than 100 Mbps.






































