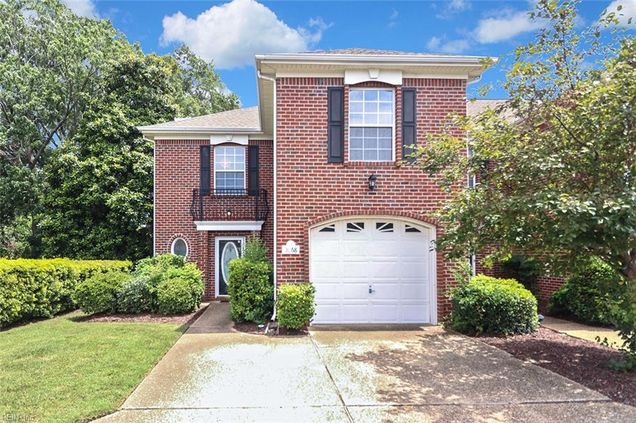1068 Haygood Estate Lane
Virginia Beach, VA 23455
Map
- 3 beds
- 2.5 baths
- 1,927 sqft
- $186 per sqft
- 1997 build
- – on site
Welcome to this bright and inviting end-unit condo offering an abundance of natural light and an open, airy feel thanks to its high ceilings and oversized windows. The first floor features a spacious open-concept layout that seamlessly connects the living, dining, and kitchen areas—perfect for both everyday living and entertaining. The kitchen has been tastefully updated with granite countertops and modern finishes, and the newer flooring and paint give the entire space a clean, contemporary look. Enjoy your own private fenced courtyard—ideal for morning coffee or hosting guests.The spacious primary suite offers a relaxing escape with its jetted tub, separate shower, and a generous walk-in closet. The monthly condo fee covers ground maintenance, water, trash pickup, and even the roof—providing peace of mind and low-maintenance living.Conveniently located near shopping, dining, medical facilities, military bases, and just minutes from Town Center and major highways, this home offers

Last checked:
As a licensed real estate brokerage, Estately has access to the same database professional Realtors use: the Multiple Listing Service (or MLS). That means we can display all the properties listed by other member brokerages of the local Association of Realtors—unless the seller has requested that the listing not be published or marketed online.
The MLS is widely considered to be the most authoritative, up-to-date, accurate, and complete source of real estate for-sale in the USA.
Estately updates this data as quickly as possible and shares as much information with our users as allowed by local rules. Estately can also email you updates when new homes come on the market that match your search, change price, or go under contract.
Checking…
•
Last updated Jul 18, 2025
•
MLS# 10593520 —
The Building
-
Year Built:1997
-
Style:Townhouse
-
Roof:Asphalt Shingle
-
Exterior Siding:Brick
-
Foundation Type:Slab
-
Condo Level:1
-
# of Stories:2
-
SqFt:1,927 Sqft
Interior
-
Interior Features:Fireplace Gas-natural, Scuttle Access, Walk-In Closet, Window Treatments
-
Rooms Number:7
-
Rooms Other:Breakfast Area, Foyer, PBR with Bath, Pantry, Utility Closet
-
Flooring Type:Carpet, Ceramic
-
Fireplaces Number:1
Financial & Terms
-
Ownership Type:Condo
Location
-
Area:41 - Northwest Virginia Beach
The Property
-
Property Type:Residential
-
Property Subtype:Attached
-
Zoning:A12
-
Waterfront Description:Not Waterfront
-
Exterior Features:Corner
-
Fence:1
-
Fence Description:Back Fenced, Privacy, Wood Fence
Listing Agent
- Contact info:
- Office phone:
- (757) 278-3945
Taxes
-
Tax Amount Approx:$2,894
Beds
-
Beds Total:3
-
First Floor Bed Full Bath:No
Baths
-
Total Baths:2.10
-
Full Baths:2
-
Half Baths:1
The Listing
-
Disclosures:Common Interest Community, Disclosure Statement, Resale Certif Req
Heating & Cooling
-
Heating:Heat Pump, Nat Gas
-
Cooling:Central Air
Utilities
-
Water Type:City/County
-
Sewer Type:City/County
Appliances
-
Appliances:Disposal, Dryer, Dryer Hookup, Elec Range, Refrigerator, Washer, Washer Hookup
-
Water Heater Type:Electric
-
Equipment:Cable Hookup, Ceiling Fan, Gar Door Opener, Jetted Tub
Schools
-
Elementary School:Pembroke Elementary
-
Middle School:Independence Middle
-
High School:Princess Anne
The Community
-
Subdivision Name:WITCHDUCK
-
Neighborhood Name:HAYGOOD ESTATE
-
Pool:No Pool
-
Amenities Condo POA:Ground Maint, Other, Trash Pickup, Water
-
HOA:Yes
-
Fees POA Monthly:$435
-
Association Fee Frequency:Monthly
-
Assoc Mgmt Co:Haygood Estate Condo Association
Parking
-
Parking:Garage Att 1 Car, Driveway Spc
-
Garage:1
-
Garage SqFt:260
Extra Units
-
Unit Description:2 Living Lvl
Monthly cost estimate

Asking price
$359,900
| Expense | Monthly cost |
|---|---|
|
Mortgage
This calculator is intended for planning and education purposes only. It relies on assumptions and information provided by you regarding your goals, expectations and financial situation, and should not be used as your sole source of information. The output of the tool is not a loan offer or solicitation, nor is it financial or legal advice. |
$1,927
|
| Taxes | $241 |
| Insurance | $98 |
| HOA fees | $435 |
| Utilities | $143 See report |
| Total | $2,844/mo.* |
| *This is an estimate |
Soundscore™
Provided by HowLoud
Soundscore is an overall score that accounts for traffic, airport activity, and local sources. A Soundscore rating is a number between 50 (very loud) and 100 (very quiet).
Air Pollution Index
Provided by ClearlyEnergy
The air pollution index is calculated by county or urban area using the past three years data. The index ranks the county or urban area on a scale of 0 (best) - 100 (worst) across the United Sates.
Max Internet Speed
Provided by BroadbandNow®
This is the maximum advertised internet speed available for this home. Under 10 Mbps is in the slower range, and anything above 30 Mbps is considered fast. For heavier internet users, some plans allow for more than 100 Mbps.
Sale history
| Date | Event | Source | Price | % Change |
|---|---|---|---|---|
|
7/18/25
Jul 18, 2025
|
Listed / Active | REIN | $359,900 |











































