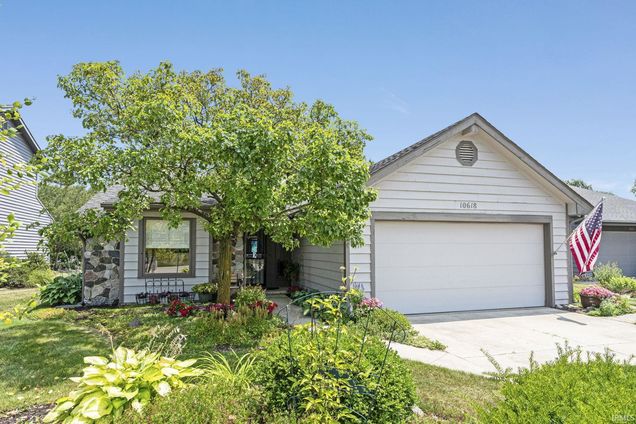10618 Lake Pointe
Fort Wayne, IN 46845
Map
- 2 beds
- 2 baths
- – sqft
- 7,405 sqft lot
- – on site
**OPEN HOUSE this Saturday, 7/19 from 1p-3p** Looking to Downsize Without Downgrading? Welcome to your perfectly-sized slice of heaven! This 2-bedroom, 2-bath charmer lives large with an open, airy layout and sunshine pouring in from every angle. From the moment you step inside, you’ll feel the warmth—literally, thanks to the cozy fireplace—and metaphorically, because this home just feels happy. The spacious primary suite offers room to relax, while the second bedroom (complete with built-ins) is ready to serve as a guest room, office, or den—your choice! You’ll love the custom blinds, generous storage, and thoughtful touches throughout. PS all the window treatments stay with the home! Slide open the glass doors and step onto your private back deck…perfect for morning coffee, soaking in the sunrise, and toasting to a to-do list that no longer includes yard work. If you’ve got a green thumb (or just love admiring beautiful landscaping), this is the kind of neighborhood where flowers bloom and people smile. The kitchen has space for your favorite breakfast table, and the sunroom? Oh yes—it’s the cherry on top. Whether you're reading, napping, or watching the seasons change, this space will steal your heart. And the best part? Low-maintenance living meets community perks: clubhouse, pool, sauna, workout room—all included. Toss out the to-do list and bring on the good life. Don’t wait—homes this sweet (and smart) don’t last long!

Last checked:
As a licensed real estate brokerage, Estately has access to the same database professional Realtors use: the Multiple Listing Service (or MLS). That means we can display all the properties listed by other member brokerages of the local Association of Realtors—unless the seller has requested that the listing not be published or marketed online.
The MLS is widely considered to be the most authoritative, up-to-date, accurate, and complete source of real estate for-sale in the USA.
Estately updates this data as quickly as possible and shares as much information with our users as allowed by local rules. Estately can also email you updates when new homes come on the market that match your search, change price, or go under contract.
Checking…
•
Last updated Jul 17, 2025
•
MLS# 202527956 —
The Building
-
Year Built:1985
-
New Construction:No
-
Style:One Story
-
Exterior:Cedar, Stone
-
Amenities:1st Bdrm En Suite, Ceiling Fan(s), Disposal, Dryer Hook Up Gas/Elec, Garage Door Opener, Near Walking Trail, Porch Enclosed
-
Basement:No
-
Basement/Foundation:Slab
-
Total SqFt:1537
-
Total Finished SqFt:1537
-
Above Grade Finished SqFt:1537
Interior
-
Kitchen Level:Main
-
Dining Room Level:Main
-
Breakfast Room Level:Main
-
Living/Great Room Level:Main
-
Laundry Level:Main
-
# of Fireplaces:1
-
Fireplace:Family Rm
-
Fireplace:Yes
Room Dimensions
-
Kitchen Length:10
-
Kitchen Width:9
-
Dining Rm Length:14
-
Dining Room Width:12
-
Breakfast Room Length:10
-
Breakfast Room Width:9
-
Living/Great Room Width:16
-
Living/Great Room Length:19
-
1st Bedroom Length:15
-
1st Bedroom Width:13
-
2nd Bedroom Length:14
-
2nd Bedroom Width:12
Location
-
Directions to Property:Coldwater Road to Mill Lake Drive, east to Lake Pointe Drive, then south and home will be on the left.
-
Cross Street:Mill Lake Road
-
Latitude:41.18035
-
Longitude:-85.12619
The Property
-
Parcel# ID:02-02-34-377-010.000-091
-
Property Subtype:Condo/Villa
-
Lot Number:13
-
Lot Dimensions:60 X 130
-
Lot Description:Level
-
Approx Lot Size SqFt:7800
-
Approx Lot Size Acres:0.17
-
Waterfront:No
Listing Agent
- Contact info:
- No listing contact info available
Taxes
-
Annual Taxes:1327
Beds
-
Total # Bedrooms:2
-
1st Bedroom Level:Main
-
2nd Bedroom Level:Main
Baths
-
Total Baths:2
-
Total Full Baths:2
-
# of Full Baths Main:2
The Listing
-
Branded Virtual Tour:https://listing.arthomephoto.com/sites/10618-lake-pointe-dr-fort-wayne-in-46845-17599995/branded
-
Unbranded Virtual Tour:https://listing.arthomephoto.com/sites/kjgjqon/unbranded
Heating & Cooling
-
Heating Fuel:Gas, Forced Air
-
Cooling:Central Air
Utilities
-
Water Utility:City
-
Sewer:City
Schools
-
Elementary:Perry Hill
-
Middle School:Carroll
-
High School:Carroll
-
School District:Northwest Allen County
The Community
-
Subdivision:Lake Pointe
-
Pool:Yes
-
Pool Type:Association
-
Association Restrictions:Yes
-
Association Dues $:529
-
Association Dues Frequency:Quarterly
Parking
-
Garage:Yes
-
Garage Type:Attached
-
Garage Length:22
-
Garage SqFt:462
-
Garage Width:21
-
Garage/# of Cars:2
-
Off Street Parking:Yes
Monthly cost estimate

Asking price
$279,900
| Expense | Monthly cost |
|---|---|
|
Mortgage
This calculator is intended for planning and education purposes only. It relies on assumptions and information provided by you regarding your goals, expectations and financial situation, and should not be used as your sole source of information. The output of the tool is not a loan offer or solicitation, nor is it financial or legal advice. |
$1,498
|
| Taxes | $650 |
| Insurance | $76 |
| Utilities | N/A |
| Total | $2,224/mo.* |
| *This is an estimate |
Soundscore™
Provided by HowLoud
Soundscore is an overall score that accounts for traffic, airport activity, and local sources. A Soundscore rating is a number between 50 (very loud) and 100 (very quiet).
Sale history
| Date | Event | Source | Price | % Change |
|---|---|---|---|---|
|
7/17/25
Jul 17, 2025
|
Listed / Active | IRMLS | $279,900 |




































