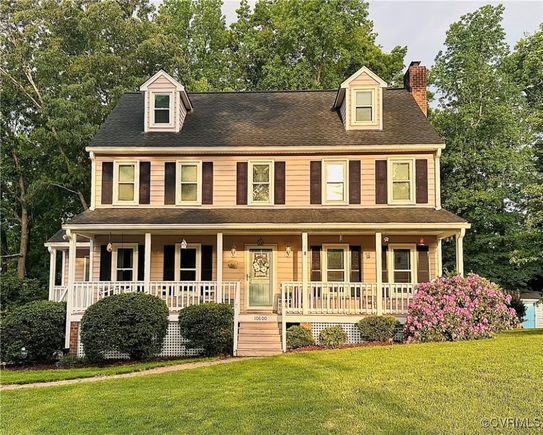10600 Hamlin Drive
Chester, VA 23831
Map
- 5 beds
- 4 baths
- 2,435 sqft
- $154 per sqft
- 1990 build
- – on site
More homes
Welcome to your dream home. This stunning 5 BEDROOMS, 3 AND HALF BATH HOME is packed with thoughtful upgrades and stylish features designed to elevate your everyday living. Located in the highly desirable Glen Oaks neighborhood, in the HEART OF CHESTER. From the moment you arrive, the beautifully landscaped yard, IRRIGATION SYSTEM, and inviting farmer-style front porch set the tone. Step inside to discover WATERPROOF LAMINATE FLOORING throughout the first floor, a spacious family room with a cozy GAS FIREPLACE, a formal dining room, and a kitchen that truly wows. Enjoy GRANITE COUNTERTOPS, under-cabinet lighting, soft-close cabinets and drawers, a custom pantry with pull-out tubs, and a separate bar/coffee station. Pour yourself a glass of water from kitchen sink that has installed filtration system is just another premium touch. Off the kitchen is a large mudroom with washer and dryer leading to a half bath for added convenience. Step out the kitchen's doors to a charming SUNROOM — the perfect place for morning coffee or evening relaxation — with access to two decks. One deck is hot-tub ready with reinforced support! There are doggy doors from the sunroom to the reinforced deck, to your furry friend's very own doggy run-off. Upstairs, the spacious Primary Bedroom boasts a WALK-IN CLOSET and a LUXURIOUS EN-SUITE bath with a large dual-head shower, LED-lit defrost mirror, and upgraded vanity. Two additional nice sized bedrooms and a full bath complete the second floor. On the third floor you'll find two additional bedrooms, another full bath, and a finished attic space perfect for storage or hobbies. Additional Highlights: NEW Vapor Barrier and Insulation in Crawlspace Tankless Hot Water Heater, 3 YEAR OLD ROOF, 2-ZONE HVAC, All upgraded vinyl windows, TONS OF STORAGE - Storage shed, under-stair storage, deep coat closet, under-deck storage, and more for all your storage needs! Schedule your showing today.

Last checked:
As a licensed real estate brokerage, Estately has access to the same database professional Realtors use: the Multiple Listing Service (or MLS). That means we can display all the properties listed by other member brokerages of the local Association of Realtors—unless the seller has requested that the listing not be published or marketed online.
The MLS is widely considered to be the most authoritative, up-to-date, accurate, and complete source of real estate for-sale in the USA.
Estately updates this data as quickly as possible and shares as much information with our users as allowed by local rules. Estately can also email you updates when new homes come on the market that match your search, change price, or go under contract.
Checking…
•
Last updated Jul 9, 2025
•
MLS# 2511986 —
The Building
-
Year Built:1990
-
Year Built Details:Actual
-
New Construction:false
-
Construction Materials:Block,Frame,VinylSiding
-
Architectural Style:TwoStory
-
Roof:Asphalt
-
Exterior Features:Deck,SprinklerIrrigation,Storage,Shed,PavedDriveway
-
Stories Total:2
-
Levels:TwoAndOneHalf
-
Basement:CrawlSpace
-
Basement:false
-
Door Features:FrenchDoors
-
Patio And Porch Features:FrontPorch,Deck
-
Security Features:SmokeDetectors
-
Building Area Source:Assessor
Interior
-
Interior Features:WetBar,CeilingFans,DiningArea,SeparateFormalDiningRoom,FrenchDoorsAtriumDoors,Fireplace,GraniteCounters,BathInPrimaryBedroom,Pantry,CableTv,WalkInClosets
-
Flooring:Laminate,PartiallyCarpeted,Wood
-
Rooms Total:8
-
Fireplace:true
-
Fireplace Features:Gas
-
Laundry Features:WasherHookup,DryerHookup
Room Dimensions
-
Living Area:2435.0
-
Living Area Source:Assessor
Financial & Terms
-
Possession:CloseOfEscrow
Location
-
Directions:From Route 10 (West Hundred Rd.) Turn left onto Chester Rd, in about 1 mile turn right on Hamlin Ave, turn left on Hamlin Dr, Destination is on the left... GPS should take you directly to the home from any direction
The Property
-
Parcel Number:787-66-28-41-800-000
-
Property Type:Residential
-
Property Subtype:SingleFamilyResidence
-
Property Subtype Additional:SingleFamilyResidence
-
Property Condition:Resale
-
Property Attached:false
-
Lot Size Acres:0.275
-
Lot Size Area:0.275
-
Lot Size Units:Acres
-
Zoning Description:R12
-
Waterfront:false
Listing Agent
- Contact info:
- Agent phone:
- (804) 683-9057
- Office phone:
- (877) 366-2213
Taxes
-
Tax Year:2024
-
Tax Lot:25
-
Tax Annual Amount:3285.9
-
Tax Assessed Value:365100
-
Tax Legal Description:GLEN OAKS L 25 BK B SEC 3
Beds
-
Bedrooms Total:5
Baths
-
Total Baths:4
-
Full Baths:3
-
Half Baths:1
Heating & Cooling
-
Cooling:Zoned
-
Cooling:true
-
Heating:Electric,HotWater,None,Zoned
-
Heating:false
Utilities
-
Sewer:PublicSewer
-
Water Source:Public
Appliances
-
Appliances:Dryer,Dishwasher,ElectricCooking,Disposal,Oven,Refrigerator,Stove,TanklessWaterHeater,WaterPurifier,Washer
Schools
-
Elementary School:Curtis
-
Middle Or Junior School:Elizabeth Davis
-
High School:Thomas Dale
The Community
-
Subdivision Name:Glen Oaks
-
Pool Features:None
Parking
-
Garage:false
-
Parking Features:Driveway,Paved
Walk Score®
Provided by WalkScore® Inc.
Walk Score is the most well-known measure of walkability for any address. It is based on the distance to a variety of nearby services and pedestrian friendliness. Walk Scores range from 0 (Car-Dependent) to 100 (Walker’s Paradise).
Bike Score®
Provided by WalkScore® Inc.
Bike Score evaluates a location's bikeability. It is calculated by measuring bike infrastructure, hills, destinations and road connectivity, and the number of bike commuters. Bike Scores range from 0 (Somewhat Bikeable) to 100 (Biker’s Paradise).
Soundscore™
Provided by HowLoud
Soundscore is an overall score that accounts for traffic, airport activity, and local sources. A Soundscore rating is a number between 50 (very loud) and 100 (very quiet).
Air Pollution Index
Provided by ClearlyEnergy
The air pollution index is calculated by county or urban area using the past three years data. The index ranks the county or urban area on a scale of 0 (best) - 100 (worst) across the United Sates.
Sale history
| Date | Event | Source | Price | % Change |
|---|---|---|---|---|
|
7/9/25
Jul 9, 2025
|
Sold | CVRMLS | $375,000 | -14.6% |
|
6/8/25
Jun 8, 2025
|
Pending | CVRMLS | $439,000 | |
|
5/29/25
May 29, 2025
|
Price Changed | CVRMLS | $439,000 | -0.2% |























