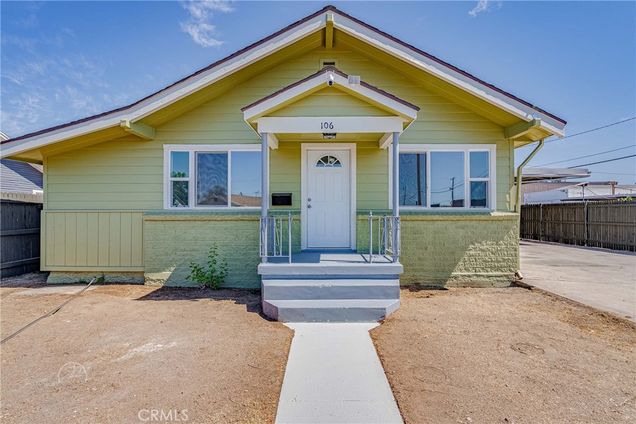106 W Moneta Avenue
Bakersfield, CA 93308
Map
- – beds
- – baths
- – sqft
- 7,556 sqft lot
- 1930 build
- – on site
Welcome to 106 & 106½ Moneta Avenue, a move-in-ready, fully remodeled four-bedroom, two-bath main residence paired with a chic one-bedroom ADU and an incredible, oversized garage/workshop that feels straight out of a high-end auto shop. Imagine living and launching your business on the same lot—no more offsite storage fees or cramped home offices—thanks to soaring ceilings, abundant natural light, and an enclosed, fully gated workspace with two large roll-up door entrances for ultimate convenience and security. Every inch of both living spaces has been tastefully updated with modern finishes, energy-efficient systems, and flexible layouts perfect for growing families or savvy investors seeking strong rental upside. With separate gas and electric meters already in place, you could even convert the shop into a Jr. ADU to maximize your income potential. Solar Panels Included. Don’t miss this rare opportunity—schedule your private tour today!

Last checked:
As a licensed real estate brokerage, Estately has access to the same database professional Realtors use: the Multiple Listing Service (or MLS). That means we can display all the properties listed by other member brokerages of the local Association of Realtors—unless the seller has requested that the listing not be published or marketed online.
The MLS is widely considered to be the most authoritative, up-to-date, accurate, and complete source of real estate for-sale in the USA.
Estately updates this data as quickly as possible and shares as much information with our users as allowed by local rules. Estately can also email you updates when new homes come on the market that match your search, change price, or go under contract.
Checking…
•
Last updated Jul 3, 2025
•
MLS# SR25148717 —
This property is listed in more than one place. See it here.
The Building
-
Year Built:1930
-
Year Built Source:Assessor
-
New Construction:No
-
Construction Materials:Wood Siding
-
Building Area Total:1996.00
-
Building Area Units:Square Feet
-
Total Number Of Units:2
-
# of Buildings:2
-
Architectural Style:Ranch
-
Roof:Shingle
-
Foundation:Concrete Perimeter
-
Stories Total:1
-
Entry Level:1
-
Accessibility Features:Doors - Swing In, Parking
-
Common Walls:No Common Walls
-
Faces:South
-
# of Separate Gas Meters:2
-
# of Separate Water Meters:1
-
# of Separate Electric Meters:3
Interior
-
Features:Pantry, Quartz Counters, Recessed Lighting
-
Levels:One
-
Entry Location:Ground
-
Window Features:Double Pane Windows
-
Flooring:Laminate
-
Room Type:Main Floor Bedroom, Main Floor Primary Bedroom, Primary Bathroom
-
Fireplace:No
-
Fireplace:None
-
Laundry:In Kitchen
-
Laundry:1
Financial & Terms
-
Disclosures:Accessory Dwelling Unit, Principal Is RE Licensed
Location
-
Directions:5-North to 99-North, Exit Airport dr, turn right
-
Latitude:35.40982200
-
Longitude:-119.02179200
The Property
-
Property Type:Residential Income
-
Subtype:Duplex
-
Property Condition:Turnkey, Updated/Remodeled
-
Zoning:R-2
-
Lot Features:Lot 6500-9999
-
Lot Size Area:7556.0000
-
Lot Size Acres:0.1735
-
Lot Size SqFt:7556.00
-
Lot Size Source:Assessor
-
View:None
-
Fencing:Wood
-
Fence:Yes
-
Security Features:Carbon Monoxide Detector(s), Smoke Detector(s)
-
Road Frontage:Access Road
-
Road Surface Type:Paved
-
Additional Parcels:No
-
Land Lease:No
Listing Agent
- Contact info:
- No listing contact info available
Taxes
-
Tax Block:3
-
Tax Census Tract:3.00
-
Tax Tract:14
-
Tax Lot:24
The Listing
-
Special Listing Conditions:Standard
-
Parcel Number:11403114007
Heating & Cooling
-
Heating:1
-
Heating:Central, Natural Gas
-
Cooling:Yes
-
Cooling:Central Air
Utilities
-
Utilities:Cable Available, Electricity Connected, Natural Gas Connected, Phone Available, Sewer Connected, Water Connected
-
Sewer:Public Sewer
-
Water Source:Public
Appliances
-
Appliances:None
-
Included:No
The Community
-
Subdivision:Riverview
-
Neighborhood:Oildale
-
Features:Biking, Sidewalks, Suburban
-
Association:No
-
Pool:None
-
Senior Community:No
-
Private Pool:No
-
Spa Features:None
Parking
-
Parking:Yes
-
Parking:Attached Carport, Garage Faces Front
-
Parking Spaces:7.00
-
Garage Spaces:1.00
-
Uncovered Spaces:4.00
-
Carport Spaces:2.00
Walk Score®
Provided by WalkScore® Inc.
Walk Score is the most well-known measure of walkability for any address. It is based on the distance to a variety of nearby services and pedestrian friendliness. Walk Scores range from 0 (Car-Dependent) to 100 (Walker’s Paradise).
Bike Score®
Provided by WalkScore® Inc.
Bike Score evaluates a location's bikeability. It is calculated by measuring bike infrastructure, hills, destinations and road connectivity, and the number of bike commuters. Bike Scores range from 0 (Somewhat Bikeable) to 100 (Biker’s Paradise).
Transit Score®
Provided by WalkScore® Inc.
Transit Score measures a location's access to public transit. It is based on nearby transit routes frequency, type of route (bus, rail, etc.), and distance to the nearest stop on the route. Transit Scores range from 0 (Minimal Transit) to 100 (Rider’s Paradise).
Soundscore™
Provided by HowLoud
Soundscore is an overall score that accounts for traffic, airport activity, and local sources. A Soundscore rating is a number between 50 (very loud) and 100 (very quiet).
Sale history
| Date | Event | Source | Price | % Change |
|---|---|---|---|---|
|
7/2/25
Jul 2, 2025
|
Listed / Active | CRMLS_CA | $399,000 |





































