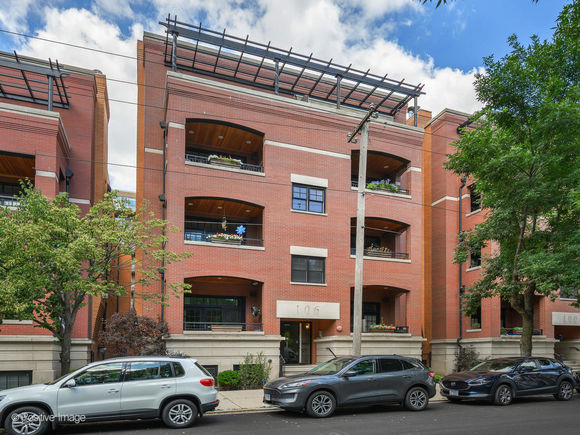106 S Sangamon Street Unit 4S
Chicago, IL 60607
Map
- 3 beds
- 2 baths
- – sqft
- 2008 build
- – on site
This stunning penthouse offers the ultimate outdoor escape, complete with jaw-dropping skyline views and a vibe that's equal parts luxury and edge. Set in the heart of the West Loop, it offers the best of city living with an unbeatable indoor-outdoor connection. The extra-wide 3-bedroom, 2-bath layout is filled with natural light and features newly refinished white oak floors and fresh designer paint throughout.The open-concept living and dining area is ideal for entertaining, with floor-to-ceiling windows that lead to a spacious front terrace. The chef's kitchen is outfitted with Viking appliances, quartz countertops, and an oversized eat-in breakfast bar. Upstairs, your private rooftop deck feels more like a luxe outdoor lounge, fully built out with a grill, pergola, beverage fridge, keg, custom lighting, and outdoor TV-offering panoramic views in every direction. A bonus landing provides the perfect space for a home office or extra storage. The king-sized primary suite features a spa-inspired bath with a soaking tub, glass shower, and dual vanity. Two additional bedrooms offer flexible options for guests, a home gym, or additional workspace.Located in a boutique, well-maintained building directly across from Mary Bartelme Park, this home offers protected views, low monthly assessments, and attached, heated garage parking. Enjoy unbeatable access to the West Loop's best-just steps from the dog park, top-rated restaurants, cozy cafes, and premier fitness studios. All within the highly sought-after Skinner West School District.


Last checked:
As a licensed real estate brokerage, Estately has access to the same database professional Realtors use: the Multiple Listing Service (or MLS). That means we can display all the properties listed by other member brokerages of the local Association of Realtors—unless the seller has requested that the listing not be published or marketed online.
The MLS is widely considered to be the most authoritative, up-to-date, accurate, and complete source of real estate for-sale in the USA.
Estately updates this data as quickly as possible and shares as much information with our users as allowed by local rules. Estately can also email you updates when new homes come on the market that match your search, change price, or go under contract.
Checking…
•
Last updated Jul 16, 2025
•
MLS# 12412430 —
Upcoming Open Houses
-
Saturday, 7/19
10am-11:30am -
Sunday, 7/20
11am-12:30pm
The Building
-
Year Built:2008
-
Rebuilt:No
-
New Construction:false
-
Construction Materials:Brick, Stone
-
Roof:Rubber
-
Basement:None
-
Foundation Details:Concrete Perimeter
-
Exterior Features:Balcony, Roof Deck
-
Patio And Porch Features:Deck, Porch
-
Disability Access:No
-
Other Equipment:Security System, Intercom, CO Detectors
-
Stories Total:4
-
Living Area Source:Not Reported
-
Entry Level:4
Interior
-
Room Type:Balcony/Porch/Lanai, Foyer, Terrace
-
Rooms Total:6
-
Interior Features:Open Floorplan
-
Fireplaces Total:1
-
Fireplace Features:Wood Burning, Gas Starter
-
Fireplace Location:Living Room
-
Laundry Features:In Unit
-
Flooring:Hardwood
Location
-
Directions:Monroe to Sangamon direct to property.
-
Location:87291
The Property
-
Parcel Number:17172120231008
-
Property Type:Residential
-
Location:N
-
Lot Size Dimensions:COMMON
-
Waterfront:false
-
Additional Parcels:false
Listing Agent
- Contact info:
- Agent phone:
- (773) 517-2666
- Office phone:
- (312) 319-1168
Taxes
-
Tax Year:2023
-
Tax Annual Amount:19003.66
Beds
-
Bedrooms Total:3
-
Bedrooms Possible:3
Baths
-
Baths:2
-
Full Baths:2
The Listing
-
Special Listing Conditions:List Broker Must Accompany
Heating & Cooling
-
Heating:Natural Gas, Forced Air, Radiant
-
Cooling:Central Air
Utilities
-
Sewer:Public Sewer
-
Water Source:Lake Michigan
Appliances
-
Appliances:Microwave, Dishwasher, Refrigerator, Washer, Dryer, Disposal, Stainless Steel Appliance(s), Wine Refrigerator, Humidifier
Schools
-
Elementary School District:299
-
Middle Or Junior School District:299
-
High School District:299
The Community
-
Pets Allowed:Cats OK, Dogs OK, Number Limit, Size Limit
-
Association Fee:332
-
Association Fee Includes:Water, Insurance, Exterior Maintenance, Scavenger
-
Association Fee Frequency:Monthly
-
Master Assoc Fee Frequency:Not Required
Parking
-
Parking Total:1
-
Parking Features:On Site, Garage Owned, Attached, Garage
-
Garage Spaces:1
Monthly cost estimate

Asking price
$1,050,000
| Expense | Monthly cost |
|---|---|
|
Mortgage
This calculator is intended for planning and education purposes only. It relies on assumptions and information provided by you regarding your goals, expectations and financial situation, and should not be used as your sole source of information. The output of the tool is not a loan offer or solicitation, nor is it financial or legal advice. |
$5,622
|
| Taxes | $1,583 |
| Insurance | $288 |
| HOA fees | $332 |
| Utilities | N/A |
| Total | $7,825/mo.* |
| *This is an estimate |
Soundscore™
Provided by HowLoud
Soundscore is an overall score that accounts for traffic, airport activity, and local sources. A Soundscore rating is a number between 50 (very loud) and 100 (very quiet).
Sale history
| Date | Event | Source | Price | % Change |
|---|---|---|---|---|
|
7/16/25
Jul 16, 2025
|
Listed / Active | MRED | $1,050,000 | 78.3% (5.9% / YR) |
|
8/22/23
Aug 22, 2023
|
Listed / Active | MRED | ||
|
7/26/23
Jul 26, 2023
|
Listed / Active | MRED |




























