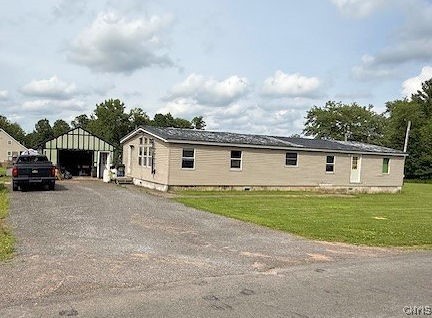106 Johnson Road
Hastings, NY 13131
Map
- 1 bed
- 2 baths
- 1,904 sqft
- ~1 acre lot
- $78 per sqft
- 1986 build
- – on site
Real Estate Auction on Aug. 10, 2025 @ 11 AM! No Minimum Bid. List price reflects assessed value! Bidding Starts at $1! Delayed Showing. Showings on (OH date) & 1 hour prior to the Auction only. This is a Live Onsite Unreserved Real Estate & Contents Auction! Real Estate Features: 1,904 Sq. Ft. (28’ x 68’), 1-3 Bdrm. home w/2 Full Baths and Oversized (18’ x 56’) Detached Garage on 216' x 208' (1.1 Ac.) Lot! This home has been gutted and needs to be remodeled. Front entry w/no stairs opens to Lg. open room (Living Room). Side entry door opens to Laundry area w/Den to the Right. Open floor plan to Eat-in Kitchen area w/some Oak Cabinets, Dbl. SS sink, refrigerator, electric freestanding oven range in a small center island. Behind kitchen and off Living Room behind sliding Barn style door is Primary Bedroom w/Closet and Primary Full Bath w/Stand up shower, 1-pc. Tub/Shower (no door), 2 separate sinks with lg. Mirror and Make-up lights, Toilet & Linen shelving. Two other Rooms w/no closets could be used as Bedrooms. Full Bath w/Vanity w/Sink, Tub/Shower & Toilet. Forced Air Furnace. A.O. Smith Signature 100™ 40 Gal. Electric Water Heater. 200 AMP Electric CB. House w/Metal Roof, some Vinyl Siding & Tyvek. Concrete Slab Foundation. Stone Driveway. Well & Septic. Built approx. 1986. 20’ x 27’ Detached Garage w/Newer Metal Roof & Concrete apron. *Handy Persons Project!

Last checked:
As a licensed real estate brokerage, Estately has access to the same database professional Realtors use: the Multiple Listing Service (or MLS). That means we can display all the properties listed by other member brokerages of the local Association of Realtors—unless the seller has requested that the listing not be published or marketed online.
The MLS is widely considered to be the most authoritative, up-to-date, accurate, and complete source of real estate for-sale in the USA.
Estately updates this data as quickly as possible and shares as much information with our users as allowed by local rules. Estately can also email you updates when new homes come on the market that match your search, change price, or go under contract.
Checking…
•
Last updated Jul 16, 2025
•
MLS# S1623240 —
Upcoming Open Houses
-
Sunday, 8/3
1pm-4pm
The Building
-
Year Built:1986
-
Year Built Details:Existing
-
Construction Materials:Other,SeeRemarks,VinylSiding
-
Architectural Style:Ranch
-
Basement:None
-
Basement:false
-
Foundation Details:Other,SeeRemarks
-
Exterior Features:GravelDriveway
-
Levels:One
-
Building Area Total:1904.0
-
Building Area Source:PublicRecords
Interior
-
Rooms Total:8
-
Interior Features:BathroomRoughIn,SeparateFormalLivingRoom,Other,SeeRemarks,ConvertibleBedroom,MainLevelPrimary
-
Flooring:Hardwood,Varies,Vinyl
-
Fireplace:false
-
Laundry Features:MainLevel
-
Stories:1
-
Stories Total:1
Room Dimensions
-
Living Area:1,904 Sqft
Location
-
Directions:Corner of Alice Dr. US 11 to West on Co. Rte. 45, North on French St. & Lt. on Johnson Rd. for .5 mi.
The Property
-
Property Type:Residential
-
Property Subtype:SingleFamilyResidence
-
Property Condition:Resale
-
Parcel Number:353289-190-000-0001-012-200-0000
-
Lot Features:Rectangular,RectangularLot,RuralLot
-
Lot Size Dimensions:216X208
-
Lot Size Acres:1.1
-
Lot Size SqFt:45090.0
-
Lot Size Area:1.1
-
Lot Size Units:Acres
-
Waterfront:false
Listing Agent
- Contact info:
- Agent phone:
- (315) 678-2000
- Office phone:
- (315) 678-2000
Taxes
-
Tax Lot:12
-
Tax Annual Amount:3544.0
-
Tax Assessed Value:112000
Beds
-
Bedrooms Total:1
-
Main Level Bedrooms:1
Baths
-
Total Baths:2
-
Full Baths:2
-
Main Level Baths:2
The Listing
-
Virtual Tour URL Branded:https://www.propertypanorama.com/instaview-tour/syr/S1623240
-
Virtual Tour URL Unbranded:https://www.propertypanorama.com/instaview/syr/S1623240
Heating & Cooling
-
Heating:Other,SeeRemarks,ForcedAir
-
Heating:true
Utilities
-
Utilities:SewerConnected
-
Sewer:Connected
-
Water Source:Well
Appliances
-
Appliances:AppliancesNegotiable,ElectricWaterHeater
Schools
-
Elementary School District:Central Square
-
Middle Or Junior School District:Central Square
-
High School District:Central Square
The Community
-
Senior Community:false
Parking
-
Garage:true
-
Garage Spaces:1.0
-
Attached Garage:false
-
Parking Features:Detached,Garage
Monthly cost estimate

Asking price
$149,333
| Expense | Monthly cost |
|---|---|
|
Mortgage
This calculator is intended for planning and education purposes only. It relies on assumptions and information provided by you regarding your goals, expectations and financial situation, and should not be used as your sole source of information. The output of the tool is not a loan offer or solicitation, nor is it financial or legal advice. |
$799
|
| Taxes | $295 |
| Insurance | $41 |
| Utilities | $153 See report |
| Total | $1,288/mo.* |
| *This is an estimate |
Air Pollution Index
Provided by ClearlyEnergy
The air pollution index is calculated by county or urban area using the past three years data. The index ranks the county or urban area on a scale of 0 (best) - 100 (worst) across the United Sates.
Sale history
| Date | Event | Source | Price | % Change |
|---|---|---|---|---|
|
7/16/25
Jul 16, 2025
|
Listed / Active | NYSAMLS | $149,333 |






























