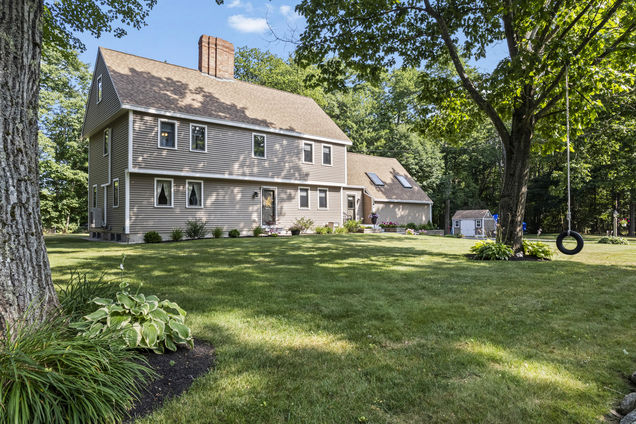106 Fieldstone Estates Road
York, ME 03909
Map
- 3 beds
- 3 baths
- 3,216 sqft
- ~1 acre lot
- $292 per sqft
- 1980 build
- – on site
More homes
Welcome to 106 Fieldstone Estates! Fieldstone has long been one of York's most sought-after neighborhoods, both for its quiet grace and its ideal location. It just can't be beat! Easy access for those commuting, a bike ride to the beaches and center of town, I dare you to find a more central location. Set on 1.15 acres, this 3200+ sq ft center chimney Colonial has been diligently maintained, and it's evident throughout. One of the features of this property is the wealth of flexible spaces that can easily be adjusted to suit your needs. On the first floor, you'll have an impressive kitchen with stainless appliances, granite counters and high-end built-ins. Just off the kitchen is a home office that could also work as a guest bedroom. A dining room with fireplace and airy breakfast nook flank each side of the kitchen. Both of these spaces lead out to an expansive deck awaiting your grill with plenty of space for dining al fresco and even a hammock for those lazy summer days! Wide open, partially fenced-in backyard is perfect for whoever you need to contain. A convenient powder room and a large living room with a fireplace round out the first floor. Multiple skylights flood this space with natural light! Head upstairs and you'll find an impressive great room with built-in bookcases and rustic beams showcasing the cathedral ceiling. Another half flight of stairs and you're in another great flex space that the sellers use as their laundry room and are truly going to miss! This room can also be used as an exercise room, hobby room or office. Three generous bedrooms upstairs. Primary bedroom includes a walk-in closet and full bath. Another full bath on the 2nd floor serves the the other 2 bedrooms. Looking for more? The home has new high efficiency mini splits for those hot summer days, classic stone wall all along the front yard, and if you need more space, there's tremendous potential in the full attic and huge basement!

Last checked:
As a licensed real estate brokerage, Estately has access to the same database professional Realtors use: the Multiple Listing Service (or MLS). That means we can display all the properties listed by other member brokerages of the local Association of Realtors—unless the seller has requested that the listing not be published or marketed online.
The MLS is widely considered to be the most authoritative, up-to-date, accurate, and complete source of real estate for-sale in the USA.
Estately updates this data as quickly as possible and shares as much information with our users as allowed by local rules. Estately can also email you updates when new homes come on the market that match your search, change price, or go under contract.
Checking…
•
Last updated Jun 9, 2025
•
MLS# 1598655 —
The Building
-
Year Built:1980
-
Construction Materials:Vinyl Siding, Wood Frame
-
Roof:Shingle
-
Basement:Full, Interior Entry, Unfinished
-
Direction Faces:None
-
Window Features:None
-
Building Features:None
-
Patio And Porch Features:Deck
-
Building Area Total:3216.0
-
Building Area Source:Public Records
-
Green Energy Efficient:Storm Doors, Programmable Thermostat, Double Pane Windows
Interior
-
Rooms Total:10
-
Kitchen:true
-
Fireplace:true
-
Fireplace Features:None
Room Dimensions
-
Living Area:None
Financial & Terms
-
Land Lease:false
-
Rent Includes:None
Location
-
Directions:None
The Property
-
Lot Features:Level, Open Lot, Landscaped, Near Golf Course, Near Public Beach, Near Town, Neighborhood
-
Lot Size:50,094 Sqft
-
Lot Size Area:1.15
-
Lot Size Acres:1.15
-
Lot Size Units:Acres
-
Lot Size Source:Public Records
-
Lot Size Dimensions:None
-
Zoning:GEN-3
-
Property Attached:No
-
Current Use:None
-
Possible Use:None
-
Topography:None
-
Waterfront:false
-
Fencing:Fenced
-
Road Surface Type:Paved
-
Other Equipment:None
Listing Agent
- Contact info:
- Agent phone:
- (207) 351-8188
- Office phone:
- (207) 475-0999
Taxes
-
Tax Year:2024
-
Tax Annual Amount:$7,844
Beds
-
Bedrooms Total:3
Baths
-
Full Baths:2
-
Three Quarter Baths:None
-
Half Baths:1
-
Partial Baths:None
-
Quarter Baths:None
The Listing
Heating & Cooling
-
Heating:Multi-Zones, Hot Water, Heat Pump, Baseboard
-
Heating:true
-
Cooling:true
-
Cooling:Heat Pump
Utilities
-
Electric:Circuit Breakers
-
Sewer:Septic Existing on Site
-
Water Source:Public
Appliances
-
Appliances:Washer, Refrigerator, Microwave, Gas Range, Dryer, Dishwasher
Schools
-
Elementary School:None
-
Middle Or Junior School:None
-
High School:None
The Community
-
Spa Features:None
-
Pool Private:No
-
Association Amenities:None
-
Association Fee Includes:None
-
Association:false
Parking
-
Garage:true
-
Attached Garage:true
-
Garage Spaces:2.0
-
Carport Spaces:None
-
Parking Features:5 - 10 Spaces, Paved, Inside Entrance
Extra Units
-
Other Structures:Shed(s)
Walk Score®
Provided by WalkScore® Inc.
Walk Score is the most well-known measure of walkability for any address. It is based on the distance to a variety of nearby services and pedestrian friendliness. Walk Scores range from 0 (Car-Dependent) to 100 (Walker’s Paradise).
Soundscore™
Provided by HowLoud
Soundscore is an overall score that accounts for traffic, airport activity, and local sources. A Soundscore rating is a number between 50 (very loud) and 100 (very quiet).
Air Pollution Index
Provided by ClearlyEnergy
The air pollution index is calculated by county or urban area using the past three years data. The index ranks the county or urban area on a scale of 0 (best) - 100 (worst) across the United Sates.
Sale history
| Date | Event | Source | Price | % Change |
|---|---|---|---|---|
|
9/5/24
Sep 5, 2024
|
Pending | MREIS | $940,000 | |
|
9/5/24
Sep 5, 2024
|
Sold | MREIS | $940,000 | -0.9% |
|
8/21/24
Aug 21, 2024
|
Sold Subject To Contingencies | MREIS | $948,888 |


































































