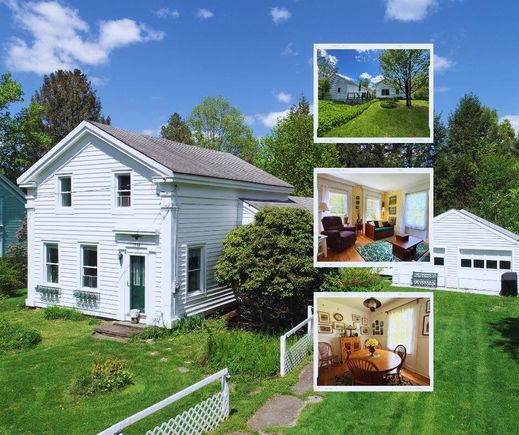106 Church Street
Other, NY 13846
Map
- 2 beds
- 2 baths
- 1,600 sqft
- ~1/2 acre lot
- $121 per sqft
- 1865 build
- – on site
Sweet Treadwell Gem – Artistic Hamlet Living in the Catskills! Nestled on a quiet dead-end street in the charming hamlet of Treadwell, this c.1865 home blends historic character with modern updates and community charm. With 1600+/- square feet of bright, inviting living space on a surveyed 0.375+/- acre lot, this home is a must-see for anyone seeking affordability, inspiration, and peace. Step inside and be greeted by a cheery interior, full of natural light and timeless details. The living room features original woodwork, picture rails, and glows with beautiful morning light. A sunroom with a picture window overlooks the private backyard—a perfect retreat for relaxing or watching the seasons change. The country kitchen is warm and welcoming, with an adjacent pantry and back room for added functionality. Downstairs also offers a half bath with classic wide plank wood floors. Upstairs, you’ll find two charming bedrooms, each with more of those beautiful wide plank floors, a full bath, and attic space for storage or creative use. Additional highlights include newer windows, a detached 2-car garage with an elevated deck—ideal for morning coffee or evening relaxation, available high-speed Internet from Spectrum—essential for remote work or streaming, and a lovely backyard oasis with space to garden, play, or just breathe. Treadwell is a hamlet like no other—an artistic and literary hub tucked in the western Catskills. Home to the Stagecoach Run Art Festival, Treadwell Museum of Fine Art, and Bright Hill Press & Literary Center, it offers a creative, welcoming vibe. A community garden is right across the street, fostering a true sense of connection. Located just a short drive from Delhi and Oneonta, you’ll also be near the Franklin Stage Company, Ouleout Creek Golf Course, Franklin Farmers’ Market, Franklin Railroad and Community Museum, East Sidney Lake Park for swimming, picnicking, and kayaking. This is your chance to own a sweet Catskills home with both character and community. Whether you're a full-time resident, a weekend escape artist, or a creative soul looking for your next chapter—this is the place.

Last checked:
As a licensed real estate brokerage, Estately has access to the same database professional Realtors use: the Multiple Listing Service (or MLS). That means we can display all the properties listed by other member brokerages of the local Association of Realtors—unless the seller has requested that the listing not be published or marketed online.
The MLS is widely considered to be the most authoritative, up-to-date, accurate, and complete source of real estate for-sale in the USA.
Estately updates this data as quickly as possible and shares as much information with our users as allowed by local rules. Estately can also email you updates when new homes come on the market that match your search, change price, or go under contract.
Checking…
•
Last updated May 25, 2025
•
MLS# 862367 —
This home is listed in more than one place. See it here.
The Building
-
Year Built:1865
-
Basement:true
-
Architectural Style:Other
-
Construction Materials:Vinyl Siding
-
Foundation Details:Stone
-
Building Area Units:Square Feet
-
Attic:Dormer
Interior
-
Living Area:1600
-
Total Rooms:10
-
Interior Features:Formal Dining, High Ceilings, High Speed Internet, Original Details, Pantry, Washer/Dryer Hookup
-
Living Area Source:Public Records
Financial & Terms
-
Lease Considered:false
The Property
-
Lot Size Acres:0.38
-
Parcel Number:100.1-1-42
-
Property Type:Residential
-
Property Subtype:Single Family Residence
-
Property Attached:false
-
Waterfront:false
Listing Agent
- Contact info:
- Agent phone:
- (607) 435-8240
- Office phone:
- (607) 746-7400
Taxes
-
Tax Year:2025
-
Tax Source:Municipality
-
Tax Annual Amount:2137.63
-
Tax Lot:1
Beds
-
Total Bedrooms:2
Baths
-
Full Baths:1
-
Half Baths:1
-
Total Baths:2
The Listing
-
Special Listing Conditions:None
Heating & Cooling
-
Heating:Forced Air, Oil
-
Cooling:None
Utilities
-
Sewer:Cesspool
-
Utilities:Electricity Connected, Water Connected
-
Water Source:Public
Appliances
-
Appliances:Electric Range, Microwave, Refrigerator
Schools
-
High School:Delaware Academy High School
-
Elementary School:Delaware Academy Elementary School
-
High School District:Delaware Academy Central Shool District At Delhi
-
Middle School:Delaware Academy High School
The Community
-
Association:false
-
Senior Community:false
-
Pool Private:false
-
Spa:false
Parking
-
Garage:true
-
Garage Spaces:2
-
Carport:false
Monthly cost estimate

Asking price
$194,500
| Expense | Monthly cost |
|---|---|
|
Mortgage
This calculator is intended for planning and education purposes only. It relies on assumptions and information provided by you regarding your goals, expectations and financial situation, and should not be used as your sole source of information. The output of the tool is not a loan offer or solicitation, nor is it financial or legal advice. |
$1,041
|
| Taxes | $178 |
| Insurance | $53 |
| Utilities | $212 See report |
| Total | $1,484/mo.* |
| *This is an estimate |
Walk Score®
Provided by WalkScore® Inc.
Walk Score is the most well-known measure of walkability for any address. It is based on the distance to a variety of nearby services and pedestrian friendliness. Walk Scores range from 0 (Car-Dependent) to 100 (Walker’s Paradise).
Bike Score®
Provided by WalkScore® Inc.
Bike Score evaluates a location's bikeability. It is calculated by measuring bike infrastructure, hills, destinations and road connectivity, and the number of bike commuters. Bike Scores range from 0 (Somewhat Bikeable) to 100 (Biker’s Paradise).
Air Pollution Index
Provided by ClearlyEnergy
The air pollution index is calculated by county or urban area using the past three years data. The index ranks the county or urban area on a scale of 0 (best) - 100 (worst) across the United Sates.
Sale history
| Date | Event | Source | Price | % Change |
|---|---|---|---|---|
|
5/24/25
May 24, 2025
|
Pending | ONEKEY | $194,500 | |
|
5/14/25
May 14, 2025
|
Listed / Active | ONEKEY | $194,500 |


































