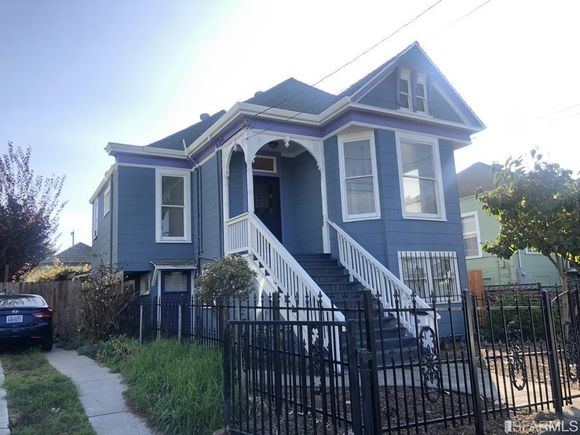1055 48th Street
Emeryville, CA 94608
Map
- 7 beds
- 2 baths
- 2,102 sqft
- $594 per sqft
- 1900 build
- – on site
More homes
1055 48th Street consists of a spacious 2++ bed/2 bath unit on the upstairs unit and a 4 bed/1 bath unit downstairs along with a junior 1-bed unit that hangs around the backside of the property. All bathrooms feature vanities, bathtubs, and retro tile flooring. Kitchens contain gas stovetops and quartz countertops. All units feature hardwood flooring throughout the living room areas. All of the units are separately metered for gas and electricity. The property provides a courtyard in a quiet neighborhood adjacent to the Temescal Creek Park. Tenants can appreciate its ideal location to BART, bus lines, along with an immediate junction to the 980/580 freeway. The location and size of the units offer strong appeal to young professionals as it's a short commute to San Francisco. The subject property has appeal as an investment or an owner/user opportunity.

Last checked:
As a licensed real estate brokerage, Estately has access to the same database professional Realtors use: the Multiple Listing Service (or MLS). That means we can display all the properties listed by other member brokerages of the local Association of Realtors—unless the seller has requested that the listing not be published or marketed online.
The MLS is widely considered to be the most authoritative, up-to-date, accurate, and complete source of real estate for-sale in the USA.
Estately updates this data as quickly as possible and shares as much information with our users as allowed by local rules. Estately can also email you updates when new homes come on the market that match your search, change price, or go under contract.
Checking…
•
Last updated Feb 11, 2025
•
MLS# 492927 —
The Building
-
Year Built:1900
-
Construction Materials:Frame
-
Architectural Style:Victorian
-
Stories Total:2
-
Roof:Composition
-
Basement:None
-
Foundation Details:Slab
-
Security Features:Smoke Detector(s)
-
Patio And Porch Features:Patio
-
Building Area Total:2102
-
Building Area Units:Square Feet
Interior
-
Flooring:Wood
Room Dimensions
-
Living Area:2102
-
Living Area Units:Square Feet
Location
-
Directions:48th Street and San Pablo Avenue
-
Cross Street:San Pablo Avenue
-
Latitude:37.836547
-
Longitude:-122.279296
The Property
-
Parcel Number:49117526
-
Property Type:Residential Income
-
Property Subtype:Triplex
-
Lot Features:Shape Regular
-
Lot Size Units:Square Feet
-
Irrigation Water Rights:false
Listing Agent
- Contact info:
- No listing contact info available
Beds
-
Total Bedrooms:7
Baths
-
Total Baths:2
-
Full Baths:2
Heating & Cooling
-
Heating:Baseboard
-
Heating:true
Utilities
-
Gas:Separate Meter
-
Electric:Separate Meter
Appliances
-
Appliances:Free-Standing Refrigerator
The Community
-
Association:false
Parking
-
Garage:false
-
Carport:false
-
Open Parking:false
Walk Score®
Provided by WalkScore® Inc.
Walk Score is the most well-known measure of walkability for any address. It is based on the distance to a variety of nearby services and pedestrian friendliness. Walk Scores range from 0 (Car-Dependent) to 100 (Walker’s Paradise).
Bike Score®
Provided by WalkScore® Inc.
Bike Score evaluates a location's bikeability. It is calculated by measuring bike infrastructure, hills, destinations and road connectivity, and the number of bike commuters. Bike Scores range from 0 (Somewhat Bikeable) to 100 (Biker’s Paradise).
Soundscore™
Provided by HowLoud
Soundscore is an overall score that accounts for traffic, airport activity, and local sources. A Soundscore rating is a number between 50 (very loud) and 100 (very quiet).
Sale history
| Date | Event | Source | Price | % Change |
|---|---|---|---|---|
|
12/17/19
Dec 17, 2019
|
Sold | SFMLS | $1,250,000 | 489.6% (25.5% / YR) |
|
10/13/00
Oct 13, 2000
|
BRIDGE | $212,000 |


























