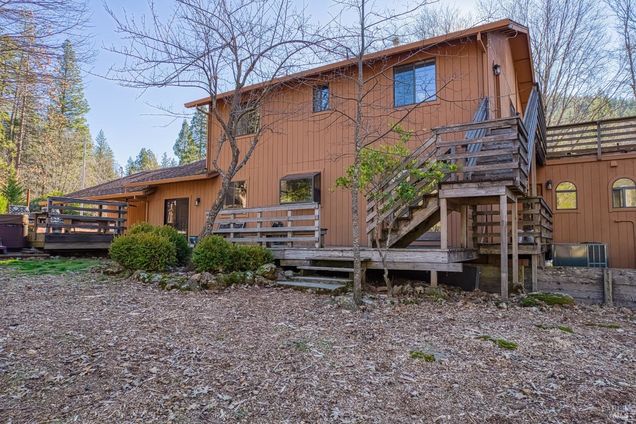10512 Rosa Trail
Kelseyville, CA 95451
Map
- 3 beds
- 4 baths
- 3,043 sqft
- ~2 acre lot
- $213 per sqft
- 1991 build
- – on site
This remarkable 4-bedroom, 4-bathroom residence spans 3,450 square feet on an expansive 2.4-acre lot, offering a harmonious balance of comfort and wilderness. As you step inside, the ambiance immediately greets you with warm cabin-inspired wood features creating an ideal sanctuary for relaxation. If you cherish the great outdoors, the pine trees and fresh air provide a tranquil setting that feels removed from the bustling world, yet it's conveniently just a 20-minute drive from town. While the interior is undoubtedly impressive, the property is adorned with numerous advantages. Enjoy leisurely days by the pool under the summer sun or cool nights in the hot-tub under a stary sky! Enjoy the economic benefits of two owned solar energy systems. Additionally, a detached garage offers ample space, accommodating vehicles and providing room for your weekend hobbies. Privacy is paramount, allowing you to feel enveloped in your own haven while retaining proximity to essential amenities. It is the perfect fusion of retreat and accessibility.

Last checked:
As a licensed real estate brokerage, Estately has access to the same database professional Realtors use: the Multiple Listing Service (or MLS). That means we can display all the properties listed by other member brokerages of the local Association of Realtors—unless the seller has requested that the listing not be published or marketed online.
The MLS is widely considered to be the most authoritative, up-to-date, accurate, and complete source of real estate for-sale in the USA.
Estately updates this data as quickly as possible and shares as much information with our users as allowed by local rules. Estately can also email you updates when new homes come on the market that match your search, change price, or go under contract.
Checking…
•
Last updated Jun 25, 2025
•
MLS# 325058366 —
This home is listed in more than one place. See it here, and here.
The Building
-
Year Built:1991
-
Year Built Source:Other
-
Architecture:Ranch
-
Levels:Two
-
Roof:Tile
-
SqFt:3,043 Sqft
-
SqFt Source:Not Verified
Interior
-
Interior Features:Wet Bar
-
Upper Level:Bedroom(s), Full Bath(s)
-
Main Level:Bedroom(s), Dining Room, Family Room, Full Bath(s), Kitchen, Living Room
-
Lower Level:Bedroom(s), Dining Room, Family Room, Full Bath(s), Kitchen, Living Room
-
Room Type:Bonus Room, Converted Garage, Den, Dining Room, Family Room, Kitchen, Laundry, Living Room, Primary Bathroom, Office
-
Living Room:Deck Attached
-
Kitchen Features:Breakfast Area, Breakfast Room, Granite Counter
-
Dining Room Features:Breakfast Nook, Dining/Family Combo, Space in Kitchen
-
Miscellaneous:Uncovered Courtyard
-
Flooring:Carpet, Tile, Wood
-
Laundry Features:Inside Room
-
Fireplace Features:Wood Stove
-
# of Fireplaces:1
Financial & Terms
-
Sale Conditions:Other
Location
-
Directions:175 to Salmina to Rosa Trail
-
Cross Street:Salmina
-
Area:Lake County
The Property
-
Property Type:Residential
-
Property Type:Single Family Residence
-
Lot Description:Private, Secluded
-
104544Lot SqFt:
-
Lot Size Measurement:Acres
-
View:Other View
-
2.4000Acres:
-
Attach/Detach Home:Detached
-
Fence:Partial , See Remarks
Listing Agent
- Contact info:
- No listing contact info available
Taxes
-
Assessors Parcel Number:114-031-010-000
Beds
-
Total Bedrooms:3
-
Master Bedroom Features:Walk-In Closet, Walk-In Closet 2+
Baths
-
4Total Baths:
-
4Full Baths:
-
Bath Features:Double Sinks, Multiple Shower Heads, Steam, Tile
-
Master Bath Features:Double Sinks, Multiple Shower Heads, Steam, Tile
Heating & Cooling
-
Heating:Central, Wood Stove
-
Cooling:Central
Utilities
-
Description:Public, Solar
-
Water Source:Well
-
Sewer:Septic System
Appliances
-
Appliances:Free Standing Electric Range, Free Standing Gas Oven, Free Standing Refrigerator
The Community
-
Senior Age Requirement::No
-
Pool Features:Built-In, Fenced, Solar Heat
-
Spa:Yes
-
Pool Description:Yes
-
Spa Features:Spa/Hot Tub Personal
-
HOA Fee Amount:$No
-
Association:Lake
Parking
-
Garage Spaces:2.00
-
Total Parking Spaces:10.00
-
Parking Features:Covered, Garage Facing Rear, Uncovered Parking Space, Workshop in Garage
Extra Units
-
Other Structures:Storage
Monthly cost estimate

Asking price
$649,000
| Expense | Monthly cost |
|---|---|
|
Mortgage
This calculator is intended for planning and education purposes only. It relies on assumptions and information provided by you regarding your goals, expectations and financial situation, and should not be used as your sole source of information. The output of the tool is not a loan offer or solicitation, nor is it financial or legal advice. |
$3,475
|
| Taxes | N/A |
| Insurance | $178 |
| Utilities | $214 See report |
| Total | $3,867/mo.* |
| *This is an estimate |
Walk Score®
Provided by WalkScore® Inc.
Walk Score is the most well-known measure of walkability for any address. It is based on the distance to a variety of nearby services and pedestrian friendliness. Walk Scores range from 0 (Car-Dependent) to 100 (Walker’s Paradise).
Air Pollution Index
Provided by ClearlyEnergy
The air pollution index is calculated by county or urban area using the past three years data. The index ranks the county or urban area on a scale of 0 (best) - 100 (worst) across the United Sates.
Sale history
| Date | Event | Source | Price | % Change |
|---|---|---|---|---|
|
6/24/25
Jun 24, 2025
|
Relisted | BAREIS | $649,000 | -0.1% (-0.1% / YR) |
|
6/5/23
Jun 5, 2023
|
BRIDGE | $649,888 | ||
|
5/17/23
May 17, 2023
|
CRMLS_CA | $649,888 |




















































































