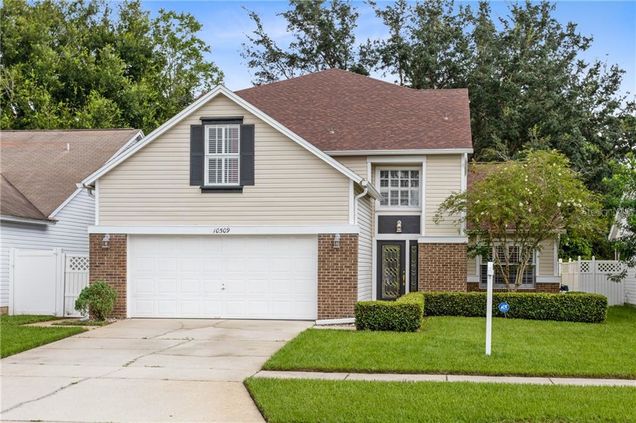10509 Glassborough Drive
ORLANDO, FL 32825
Map
- 5 beds
- 4 baths
- 4,015 sqft
- 5,998 sqft lot
- $79 per sqft
- 1992 build
- – on site
More homes
Priced to sell! Welcome home to beautiful 10509 Glassborough Dr! You will love this bright, welcoming and spacious 5 bedroom, 3.5 bath, 2 car garage home with 4,015 square feet of perfectly planned space to laugh, love and roam. Special highlights include NEW Plumbing and NEW Electric, whole house water softener, theatre surround sound along with min-fridge and dishwasher, loft and back porch sound system, TWO OWNER’S SUITES with spa-like baths, open concept kitchen with modern white cabinetry, gorgeous millwork throughout the home, a 13x26 BONUS ROOM PLUS MOVIE ROOM and floor to ceiling bookshelves. The gourmet kitchen is the heart of the home with a wine cooler, TWO sinks, warming drawer and tons of cabinetry and counter space to spread out and entertain. Watch a movie upstairs in the tailor-made movie theatre with it’s own wet bar and a popcorn machine. For the arts and craft lover in the house, there is even an over the top craft room complete with a lot of storage - this room could double as a beautiful oversized office as well. This home features PLENTY MORE upgrades and is filled from top to bottom with tons of natural light from impeccable sky lights throughout (upstairs sky lights have energy saving blinds). Enjoy peace mind in all seasons with a newer roof and meticulously maintained appliances. The outside features a nice long porch, low maintenance backyard and outdoor workshop complete with electric. Minutes to the 408, major thoroughfares, shopping and dining at Waterford Lakes Town Center.

Last checked:
As a licensed real estate brokerage, Estately has access to the same database professional Realtors use: the Multiple Listing Service (or MLS). That means we can display all the properties listed by other member brokerages of the local Association of Realtors—unless the seller has requested that the listing not be published or marketed online.
The MLS is widely considered to be the most authoritative, up-to-date, accurate, and complete source of real estate for-sale in the USA.
Estately updates this data as quickly as possible and shares as much information with our users as allowed by local rules. Estately can also email you updates when new homes come on the market that match your search, change price, or go under contract.
Checking…
•
Last updated Oct 28, 2024
•
MLS# O5805559 —
The Building
-
Year Built:1992
-
New Construction:false
-
Architectural Style:Traditional
-
Construction Materials:Siding
-
Levels:Three Or More
-
Roof:Shingle
-
Foundation Details:Slab
-
Window Features:Blinds
-
Patio And Porch Features:Covered
-
Security Features:Smoke Detector(s)
-
Building Area Total:5141
-
Building Area Units:Square Feet
-
Building Area Source:Public Records
Interior
-
Interior Features:Built-in Features
-
Flooring:Carpet
-
Additional Rooms:Bonus Room
-
Fireplace:false
Room Dimensions
-
Living Area:4015
-
Living Area Units:Square Feet
-
Living Area Source:Public Records
Location
-
Directions:From Dean Road and the 408, head north on Dean Road. Turn right on Bloomfield Drive then left on Fox Terier then right on Glassborough. Home is on the left.
-
Latitude:28.550345
-
Longitude:-81.235202
-
Coordinates:-81.235202, 28.550345
The Property
-
Parcel Number:292231381400250
-
Property Type:Residential
-
Property Subtype:Single Family Residence
-
Lot Features:Conservation Area
-
Lot Size Acres:0.14
-
Lot Size Area:5998
-
Lot Size SqFt:5998
-
Lot Size Dimensions:50 x 120
-
Lot Size Units:Square Feet
-
Total Acres:0 to less than 1/4
-
Zoning:P-D
-
Direction Faces:South
-
View:Trees/Woods
-
View:true
-
Exterior Features:Irrigation System
-
Fencing:Fenced
-
Vegetation:Oak Trees
-
Water Source:Public
-
Road Surface Type:Paved
-
Road Frontage Type:Street Paved
-
Flood Zone Code:X
-
Additional Parcels:false
-
Homestead:true
-
Lease Restrictions:false
Listing Agent
- Contact info:
- Agent phone:
- (407) 509-2159
- Office phone:
- (407) 622-1111
Taxes
-
Tax Year:2018
-
Tax Lot:250
-
Tax Legal Description:HUNTRIDGE UNIT 2 29/107 LOT 25
-
Tax Book Number:0029/0107
-
Tax Annual Amount:$3,080
Beds
-
Bedrooms Total:5
Baths
-
Total Baths:3.5
-
Total Baths:4
-
Full Baths:3
-
Half Baths:1
The Listing
-
Special Listing Conditions:None
-
Home Warranty:false
Heating & Cooling
-
Heating:Central
-
Heating:true
-
Cooling:Central Air
-
Cooling:true
Utilities
-
Utilities:BB/HS Internet Available
-
Sewer:Public Sewer
Appliances
-
Appliances:Bar Fridge
-
Laundry Features:Inside
Schools
-
Elementary School:Lawton Chiles Elem
-
Middle Or Junior School:Legacy Middle
-
High School:University High
The Community
-
Subdivision Name:HUNTRIDGE UNIT 2
-
Senior Community:false
-
Waterview:false
-
Water Access:false
-
Waterfront:false
-
Pool Private:false
-
Pets Allowed:Yes
-
Association:true
-
Association Fee:90
-
Association Fee Frequency:Quarterly
-
Association Fee Requirement:Required
-
Monthly HOA Amount:30
-
Ownership:Fee Simple
-
Association Approval Required:false
Parking
-
Garage:true
-
Attached Garage:false
-
Garage Spaces:2
-
Garage Dimensions:20x20
-
Carport:false
-
Covered Spaces:2
-
Parking Features:Garage Door Opener
Extra Units
-
Other Structures:Shed(s)
Soundscore™
Provided by HowLoud
Soundscore is an overall score that accounts for traffic, airport activity, and local sources. A Soundscore rating is a number between 50 (very loud) and 100 (very quiet).
Air Pollution Index
Provided by ClearlyEnergy
The air pollution index is calculated by county or urban area using the past three years data. The index ranks the county or urban area on a scale of 0 (best) - 100 (worst) across the United Sates.
Sale history
| Date | Event | Source | Price | % Change |
|---|---|---|---|---|
|
11/15/19
Nov 15, 2019
|
Sold | STELLAR_MLS | $320,000 | |
|
1/8/19
Jan 8, 2019
|
STELLAR_MLS | $320,000 | 39.1% (4.0% / YR) | |
|
3/27/09
Mar 27, 2009
|
STELLAR_MLS | $230,000 |


