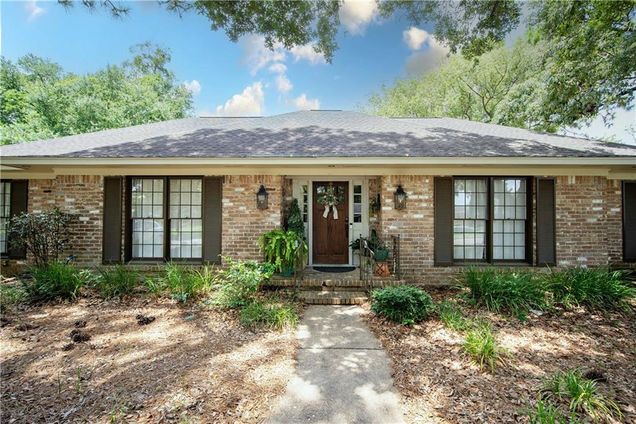1050 Westbury Drive
Mobile, AL 36609
Map
- 4 beds
- 4 baths
- 3,087 sqft
- ~1/2 acre lot
- $139 per sqft
- – on site
Welcome to this beautifully renovated residence, perfectly situated on a spacious corner lot in the highly sought-after Regency Park subdivision. This exceptional home features 3 generously sized bedrooms, 2.5 stylishly updated bathrooms, and an attached mother-in-law suite?complete with a full bathroom, kitchenette, and private entrance?that could easily serve as a fourth bedroom, guest quarters, home office, or income-producing space. Step into the foyer and immediately feel at home in the open-concept layout. The cozy living room, anchored by a charming brick fireplace, flows seamlessly into the heart of the home: a showstopping kitchen boasting soaring cathedral-style ceilings, crisp white cabinetry, gleaming quartz countertops, and high-end stainless steel appliances?including a gas cooktop, double wall ovens, and built-in microwave. The oversized primary suite offers a peaceful retreat with direct access to a versatile bonus room?ideal for a nursery, sitting area, or office. Designer touches are evident throughout, with luxury vinyl plank flooring in the main living areas, ceramic tile in the kitchen, and marble floors in the bathrooms, delivering both style and durability. Outdoors, your private oasis awaits. Enjoy a screened porch, tranquil courtyard, and a covered gazebo?perfect for relaxing evenings, weekend barbecues, or year-round entertaining. Conveniently located near shopping, dining, and all the best of Mobile, this home perfectly blends luxury, comfort, and versatility. Don?t miss the opportunity to make this one-of-a-kind property your own?schedule your private showing today! *Buyer to verify all measurements and pertinent details.*

Last checked:
As a licensed real estate brokerage, Estately has access to the same database professional Realtors use: the Multiple Listing Service (or MLS). That means we can display all the properties listed by other member brokerages of the local Association of Realtors—unless the seller has requested that the listing not be published or marketed online.
The MLS is widely considered to be the most authoritative, up-to-date, accurate, and complete source of real estate for-sale in the USA.
Estately updates this data as quickly as possible and shares as much information with our users as allowed by local rules. Estately can also email you updates when new homes come on the market that match your search, change price, or go under contract.
Checking…
•
Last updated Jul 16, 2025
•
MLS# 7616237 —
The Building
-
Construction Materials:Brick 4 Sides
-
Building Area Total:3087
-
Building Area Source:Owner
-
Architectural Style:Traditional
-
Roof:Shingle
-
Foundation Details:Slab
-
Levels:One
-
Basement:None
-
Exterior Features:Courtyard
-
Window Features:Double Pane Windows
-
Patio And Porch Features:Covered
-
Accessibility Features:None
Interior
-
Interior Features:Bookcases
-
Kitchen Features:Breakfast Bar, Cabinets White, Kitchen Island, Pantry, Solid Surface Counters, Stone Counters, View to Family Room
-
Dining Room Features:Open Floorplan
-
Laundry Features:Main Level
-
Fireplace:true
-
Fireplace Features:Brick
-
Flooring:Carpet
Location
-
Latitude:30.666144
-
Longitude:-88.176332
The Property
-
Property Type:Residential
-
Property Subtype:Single Family Residence
-
Lot Size Area:16535.376
-
Lot Features:Back Yard
-
Lot Size Acres:0.3796
-
Lot Size Square Feet:16535.376
-
Lot Size Units:Square Feet
-
View:Other
-
View:true
-
Fencing:Chain Link
-
Other Structures:Gazebo
-
Waterfront Features:None
-
Road Surface Type:Paved
-
Road Frontage Type:City Street
-
Land Lease:false
Listing Agent
- Contact info:
- Agent phone:
- (251) 605-3808
- Office phone:
- (251) 316-6100
Taxes
-
Tax Annual Amount:1561
Beds
-
Bedrooms Total:4
-
Bedroom Features:In-Law Floorplan, Oversized Master
-
Master Bedroom Level:Main
Baths
-
Total Baths:3.5
-
Total Baths:4
-
Full Baths:3
-
Half Baths:1
-
Master Bathroom Features:Double Vanity, Shower Only
The Listing
-
Virtual Tour URL Unbranded:https://my.matterport.com/show/?m=3qqqqcKD3KG
Heating & Cooling
-
Heating:Central
-
Heating:true
-
Cooling:Central Air
-
Cooling:true
Utilities
-
Utilities:Cable Available
-
Electric:110 Volts
-
Sewer:Public Sewer
-
Water Source:Public
-
Green Energy Efficient:None
Appliances
-
Appliances:Dishwasher
Schools
-
Elementary School:ER Dickson
-
Middle Or Junior School:Burns
-
High School:WP Davidson
The Community
-
Subdivision Name:Regency Park
-
Community Features:None
-
Association:true
-
Association Fee:125
-
Association Fee Frequency:Annually
-
Spa:false
-
Spa Features:None
-
Pool Features:None
-
Waterfront:false
Parking
-
Parking Features:Driveway
Monthly cost estimate

Asking price
$429,900
| Expense | Monthly cost |
|---|---|
|
Mortgage
This calculator is intended for planning and education purposes only. It relies on assumptions and information provided by you regarding your goals, expectations and financial situation, and should not be used as your sole source of information. The output of the tool is not a loan offer or solicitation, nor is it financial or legal advice. |
$2,301
|
| Taxes | $130 |
| Insurance | $118 |
| HOA fees | $10 |
| Utilities | N/A |
| Total | $2,559/mo.* |
| *This is an estimate |
Soundscore™
Provided by HowLoud
Soundscore is an overall score that accounts for traffic, airport activity, and local sources. A Soundscore rating is a number between 50 (very loud) and 100 (very quiet).
Sale history
| Date | Event | Source | Price | % Change |
|---|---|---|---|---|
|
7/16/25
Jul 16, 2025
|
Listed / Active | GCMLS | $429,900 |




































