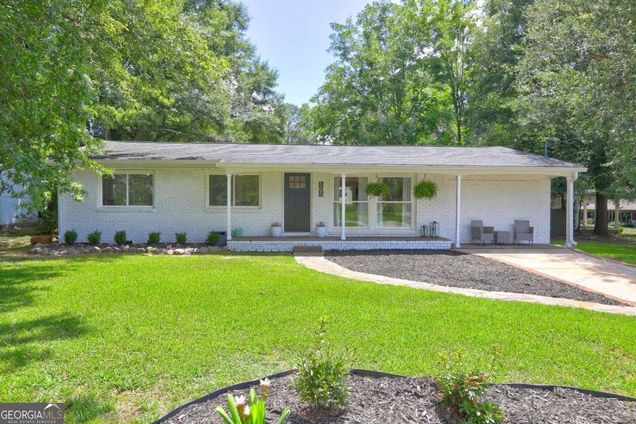105 Roseview Drive
Concord, GA 30206
Map
- 4 beds
- 2 baths
- – sqft
- ~1/2 acre lot
- 1961 build
- – on site
Nestled in the heart of downtown Concord, this beautifully updated 4-bedroom, 2-bath brick ranch offers the perfect blend of comfort, style, and convenience all within the highly sought-after Pike County School District. With over 1,500 square feet of smartly designed living space on nearly half an acre, this home is made for casual living and effortless entertaining. Step inside to discover a freshly painted interior adorned with on-trend lighting, new ceiling fans, and designer touches throughout, including a striking custom board and batten accent wall in the living room. The open-concept dining area leads into a sunlit kitchen, featuring upgraded cabinet hardware and picture-perfect views of your spacious backyard ideal for family gatherings, playtime, or peaceful mornings with coffee. Retreat to the fully renovated primary suite, where you will find brand-new double vanity, stylish mirrors, updated lighting, and a custom walk-in closet built for both form and function. Three additional bedrooms and a second updated full bath offer flexibility for guests, a home office, or a growing household. Outside, enjoy curb appeal at its finest with refreshed landscaping, a new front door, and upgraded hardware throughout. All of these are just minutes from parks, schools, and the best of Pike County living. 105 Roseview Drive is truly move-in ready - the perfect place to plant your roots and call home.

Last checked:
As a licensed real estate brokerage, Estately has access to the same database professional Realtors use: the Multiple Listing Service (or MLS). That means we can display all the properties listed by other member brokerages of the local Association of Realtors—unless the seller has requested that the listing not be published or marketed online.
The MLS is widely considered to be the most authoritative, up-to-date, accurate, and complete source of real estate for-sale in the USA.
Estately updates this data as quickly as possible and shares as much information with our users as allowed by local rules. Estately can also email you updates when new homes come on the market that match your search, change price, or go under contract.
Checking…
•
Last updated Jul 17, 2025
•
MLS# 10566536 —
This home is listed in more than one place. See it here.
The Building
-
Year Built:1961
-
Construction Materials:Brick
-
Architectural Style:Brick 4 Side, Cape Cod, Craftsman, Other, Ranch
-
Structure Type:House
-
Roof:Composition
-
Foundation Details:Slab
-
Levels:One
-
Basement:None
-
Living Area Source:Public Records
-
Common Walls:No Common Walls
Interior
-
Interior Features:Double Vanity, Master On Main Level, Walk-In Closet(s)
-
Kitchen Features:Solid Surface Counters
-
Security Features:Carbon Monoxide Detector(s), Smoke Detector(s)
-
Flooring:Carpet
-
Rooms:Other
Financial & Terms
-
Home Warranty:No
-
Possession:Close Of Escrow
Location
-
Latitude:33.092976
-
Longitude:-84.438189
The Property
-
Property Type:Residential
-
Property Subtype:Single Family Residence
-
Property Condition:Resale
-
Lot Features:Private
-
Lot Size Acres:0.44
-
Lot Size Source:Public Records
-
Parcel Number:042B-064
-
Leased Land:No
-
Vegetation:Cleared
-
View:City
-
Fencing:Back Yard
-
Waterfront Footage:No
-
Waterfront Features:No Dock Or Boathouse
Listing Agent
- Contact info:
- Agent phone:
- (833) 623-1927
- Office phone:
- (833) 623-1927
Taxes
-
Tax Year:2024
-
Tax Annual Amount:$1,622
Beds
-
Bedrooms:4
-
Bed Main:4
Baths
-
Full Baths:2
-
Main Level Full Baths:2
Heating & Cooling
-
Heating:Central
-
Cooling:Central Air
Utilities
-
Utilities:Cable Available, Electricity Available, Phone Available, Sewer Available, Water Available
-
Sewer:Public Sewer
-
Water Source:Public
Appliances
-
Appliances:Dishwasher, Dryer, Refrigerator, Washer
-
Laundry Features:Laundry Closet
Schools
-
Elementary School:Pike County Primary/Elementary
-
Middle School:Pike County
-
High School:Pike County
The Community
-
Subdivision:None
-
Community Features:None
-
Association:No
-
Association Fee Includes:None
Parking
-
Parking Features:Parking Pad
Extra Units
-
Other Structures:Other
Monthly cost estimate

Asking price
$275,000
| Expense | Monthly cost |
|---|---|
|
Mortgage
This calculator is intended for planning and education purposes only. It relies on assumptions and information provided by you regarding your goals, expectations and financial situation, and should not be used as your sole source of information. The output of the tool is not a loan offer or solicitation, nor is it financial or legal advice. |
$1,472
|
| Taxes | $135 |
| Insurance | $75 |
| Utilities | N/A |
| Total | $1,682/mo.* |
| *This is an estimate |
Sale history
| Date | Event | Source | Price | % Change |
|---|---|---|---|---|
|
7/17/25
Jul 17, 2025
|
Listed / Active | GAMLS | $275,000 | |
|
3/16/22
Mar 16, 2022
|
Sold | GAMLS | ||
|
2/23/22
Feb 23, 2022
|
Pending | GAMLS |


































