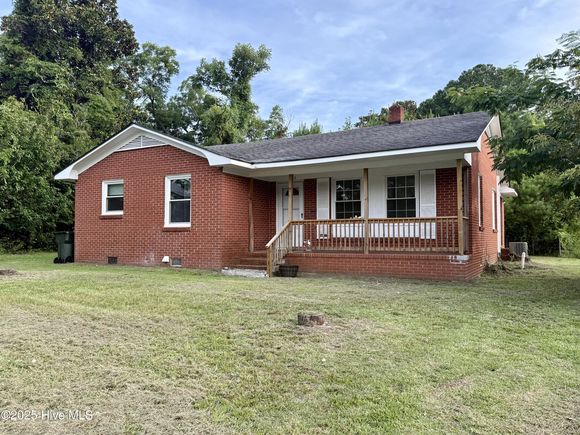105 Rhodes Street
Williamston, NC 27892
Map
- 4 beds
- 1.5 baths
- 1,385 sqft
- 10,890 sqft lot
- $104 per sqft
- 1963 build
- – on site
Charming 4-Bedroom Home in the Heart of Williamston! Your new home awaits! This delightful 4-bedroom, 1.5-bathroom property is perfectly situated in the heart of Williamston, offering both charm and convenience. With a mix of original features and thoughtful updates, it's ready for you to move in and enjoy.Property Highlights:Stylish Flooring: Original hardwood flooring sparkles in the living room and bedrooms, beautifully complemented by updated LVT flooring in the kitchen and select areas.Modern Kitchen: The kitchen boasts fresh, durable LVT flooring, as well as a refrigerator and electric range, making meal preparation a breeze.Convenient Layout: A dedicated laundry room is located just off the kitchen for added ease.Smart Bath Placement: The main bathroom features a new step-in shower and updated vanity, while a convenient half bathroom is located in one of the cozier bedrooms.Outdoor Bliss: An additional wooded lot adds extra yard space, perfect for outdoor activities, gardening, or simply enjoying nature.Why You'll Love It Here? Nestled in a prime location, this home is close to local amenities, schools, and community hubs, making everyday errands and leisure activities effortless. The combination of classic details and modern upgrades ensures it's as functional as it is inviting.Don't Wait - Schedule Your Tour Today!Experience the charm and practicality of this Williamston gem for yourself! Contact us today to schedule a viewing and take the first step toward calling this property your new home.

Last checked:
As a licensed real estate brokerage, Estately has access to the same database professional Realtors use: the Multiple Listing Service (or MLS). That means we can display all the properties listed by other member brokerages of the local Association of Realtors—unless the seller has requested that the listing not be published or marketed online.
The MLS is widely considered to be the most authoritative, up-to-date, accurate, and complete source of real estate for-sale in the USA.
Estately updates this data as quickly as possible and shares as much information with our users as allowed by local rules. Estately can also email you updates when new homes come on the market that match your search, change price, or go under contract.
Checking…
•
Last updated Jul 18, 2025
•
MLS# 100519871 —
The Building
-
Year Built:1963
-
Construction:Wood Frame
-
Construction Type:Stick Built
-
Roof:Architectural Shingle
-
Attic:Floored - Partial, Stairs - Pull Down
-
Stories:1.0
-
Stories/Levels:One
-
Basement:None
-
Exterior Finish:Brick, Vinyl Siding, Brick Veneer
-
Foundation:Brick/Mortar, Crawl Space
-
SqFt - Heated:1,385 Sqft
-
Patio and Porch Features:Covered, Porch, Open
-
Handicap Accessible:None
-
Window Features:Thermal Windows
Interior
-
Interior Features:Bookcases, Ceiling Fan(s)
-
# Rooms:6
-
Dining Room Type:Combination, Kitchen
-
Flooring:LVT/LVP, Wood
-
Fireplace:None
-
Laundry Features:Hookup - Dryer, Laundry Room, Hookup - Washer
Financial & Terms
-
Terms:Cash, USDA Loan, VA Loan, FHA, Conventional, Commercial
Location
-
Directions to Property:Take Us hwy 17 into Williamston. Stay on Hwy 17 Business that changes into Washington St. Stay straight onto Washington St then turns into Haughton St. Follow Haughton st until you see White st on the left. Turn left on White St. Take a right onto Rhodes St. Property is on the left.
-
Location Type:Mainland
-
City Limits:Yes
The Property
-
Property Type:A
-
Subtype:Single Family Residence
-
Lot Features:Corner Lot, Open Lot, Wooded, Level
-
Lot Dimensions:135' x 92' x 135' x 102'
-
Lot SqFt:10,894 Sqft
-
Waterview:No
-
Waterfront:No
-
Zoning:R8
-
Horses:No
-
Acres Total:0.25
-
Fencing:None
-
Road Type/Frontage:Maintained, Public (City/Cty/St), Paved
Listing Agent
- Contact info:
- Agent phone:
- (252) 809-3927
- Office phone:
- (252) 789-1389
Taxes
-
Tax Year:2025
Beds
-
Bedrooms:4
Baths
-
Total Baths:2.00
-
Full Baths:1
-
Half Baths:1
The Listing
-
UnBranded Virtual Tour:https://www.propertypanorama.com/instaview/ncrmls/100519871
Heating & Cooling
-
Heating:Forced Air, Wall Furnace
-
Heated SqFt:1200 - 1399
-
Cooling:Central Air
Utilities
-
Utilities:Sewer Connected, Water Connected
-
Water Heater:Electric
-
Sewer:Municipal Sewer
-
Water Source:Municipal Water
Appliances
-
Appliances/Equipment:Range, Refrigerator
The Community
-
Subdivision:Not In Subdivision
-
Secondary Subdivision:N/A
-
HOA:No
Parking
-
Parking Features:Off Street, On Street, On Site
Monthly cost estimate

Asking price
$145,000
| Expense | Monthly cost |
|---|---|
|
Mortgage
This calculator is intended for planning and education purposes only. It relies on assumptions and information provided by you regarding your goals, expectations and financial situation, and should not be used as your sole source of information. The output of the tool is not a loan offer or solicitation, nor is it financial or legal advice. |
$776
|
| Taxes | N/A |
| Insurance | $39 |
| Utilities | $165 See report |
| Total | $980/mo.* |
| *This is an estimate |
Walk Score®
Provided by WalkScore® Inc.
Walk Score is the most well-known measure of walkability for any address. It is based on the distance to a variety of nearby services and pedestrian friendliness. Walk Scores range from 0 (Car-Dependent) to 100 (Walker’s Paradise).
Bike Score®
Provided by WalkScore® Inc.
Bike Score evaluates a location's bikeability. It is calculated by measuring bike infrastructure, hills, destinations and road connectivity, and the number of bike commuters. Bike Scores range from 0 (Somewhat Bikeable) to 100 (Biker’s Paradise).
Air Pollution Index
Provided by ClearlyEnergy
The air pollution index is calculated by county or urban area using the past three years data. The index ranks the county or urban area on a scale of 0 (best) - 100 (worst) across the United Sates.
Sale history
| Date | Event | Source | Price | % Change |
|---|---|---|---|---|
|
7/18/25
Jul 18, 2025
|
Listed / Active | HIVE | $145,000 |






























