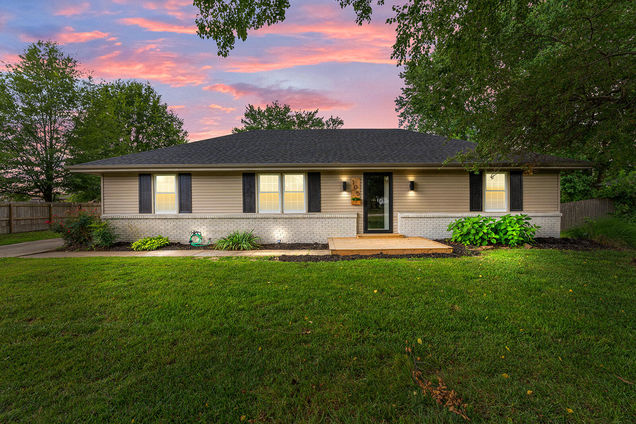105 N Ellen Street
Nixa, MO 65714
Map
- 3 beds
- 2 baths
- 1,656 sqft
- ~1/2 acre lot
- $190 per sqft
- 1976 build
- – on site
Welcome to 105 N. Ellen Ave! This is a spectacular home that's sure to impress from the moment you arrive.The exterior features new shutters, modern lighting, new windows, a charming front porch, and a brand new roof. Nearly half an acre, the lot offers a huge, fully fenced backyard perfect for pets, play, or entertaining, plus a storage shed for tools or equipment. It is also conveniently located to restaurants, grocery stores, schools, and banks.Inside, a beautiful breezeway leads into a spacious living room filled with natural light. A quartz pass-through bar connects the living room to the kitchen while defining each space.The kitchen is a showstopper with custom cabinetry, clever pull-outs like a sheet pan drawer and utensil storage, sleek quartz countertops, a striking tiled backsplash, an oversized pantry with barn doors, and brand new appliances including a wall oven, gas cooktop, hood, and dishwasher.Off the kitchen is a laundry room with a new utility sink and newer water heater, leading to the oversized two-car garage.At the back of the home is a stunning sunken family room featuring a beautiful fireplace, custom woodwork, and large windows flooding the space with light.The home offers three bedrooms and two full bathrooms. The primary suite boasts a large walk-in closet and a luxurious bath with double vanities, custom cabinetry with pull-out drawers and built-in outlets, and a massive walk-in shower with gorgeous tilework.No detail has been overlooked. With a new roof, newer HVAC, new water heater, and quality finishes throughout, this home is truly move-in ready. Come fall in love with 105 N. Ellen Ave!

Last checked:
As a licensed real estate brokerage, Estately has access to the same database professional Realtors use: the Multiple Listing Service (or MLS). That means we can display all the properties listed by other member brokerages of the local Association of Realtors—unless the seller has requested that the listing not be published or marketed online.
The MLS is widely considered to be the most authoritative, up-to-date, accurate, and complete source of real estate for-sale in the USA.
Estately updates this data as quickly as possible and shares as much information with our users as allowed by local rules. Estately can also email you updates when new homes come on the market that match your search, change price, or go under contract.
Checking…
•
Last updated Jul 17, 2025
•
MLS# 60299761 —
The Building
-
Year Built:1976
-
Construction Materials:Vinyl Siding
-
Building Area Total:1873
-
Above Grade Finished Area:1656
-
Roof:Composition
-
Foundation Details:Brick/Mortar, Crawl Space
-
Stories:1
-
Basement:false
-
Exterior Features:Rain Gutters
-
Window Features:Double Pane Windows
-
Patio And Porch Features:Front Porch
-
Security Features:Smoke Detector(s)
-
Above Grade Unfinished Area:217
Interior
-
Interior Features:W/D Hookup, Quartz Counters, Beamed Ceilings, High Ceilings, Walk-In Closet(s), Walk-in Shower, High Speed Internet
-
Flooring:Tile, Luxury Vinyl
-
Fireplace:true
-
Fireplace Features:Family Room, Electric, Insert
-
Laundry Features:Main Floor
Room Dimensions
-
Living Area:1656
Location
-
Directions:From Highway 14 & 160, go west on 14 and turn right on Ellen. Home is on the left.
-
Longitude:-93.308081
-
Latitude:37.044597
The Property
-
Property Type:Residential
-
Property Subtype:Single Family Residence
-
Lot Features:Landscaping, Level
-
Lot Size Acres:0.39
-
Parcel Number:100614001006010000
-
Waterfront View:None
-
Fencing:Wood, Full, Chain Link
-
Other Structures:Storage Shed
-
Road Frontage Type:City Street
-
Road Surface Type:Asphalt, Concrete
Listing Agent
- Contact info:
- Agent phone:
- (417) 374-0713
- Office phone:
- (417) 823-2300
Taxes
-
Tax Year:2024
-
Tax Annual Amount:1323.63
Beds
-
Total Bedrooms:3
Baths
-
Total Baths:2
-
Full Baths:2
The Listing
-
Flood Insurance:Not Required
Heating & Cooling
-
Heating:Central
-
Cooling:Central Air
Utilities
-
Utilities:Cable Available
-
Sewer:Public Sewer
-
Water Source:City
Appliances
-
Appliances:Gas Cooktop, Gas Water Heater, Built-In Electric Oven, Disposal, Dishwasher
Schools
-
Elementary School:NX Espy/Inman
-
Middle Or Junior School:Nixa
-
High School:Nixa
The Community
-
Subdivision Name:N/A
-
Docks Slips:No
Parking
-
Garage:true
-
Garage Spaces:2
-
Parking Features:Driveway, Garage Faces Side
Monthly cost estimate

Asking price
$314,900
| Expense | Monthly cost |
|---|---|
|
Mortgage
This calculator is intended for planning and education purposes only. It relies on assumptions and information provided by you regarding your goals, expectations and financial situation, and should not be used as your sole source of information. The output of the tool is not a loan offer or solicitation, nor is it financial or legal advice. |
$1,686
|
| Taxes | $110 |
| Insurance | $86 |
| Utilities | $176 See report |
| Total | $2,058/mo.* |
| *This is an estimate |
Soundscore™
Provided by HowLoud
Soundscore is an overall score that accounts for traffic, airport activity, and local sources. A Soundscore rating is a number between 50 (very loud) and 100 (very quiet).
Air Pollution Index
Provided by ClearlyEnergy
The air pollution index is calculated by county or urban area using the past three years data. The index ranks the county or urban area on a scale of 0 (best) - 100 (worst) across the United Sates.
Sale history
| Date | Event | Source | Price | % Change |
|---|---|---|---|---|
|
7/16/25
Jul 16, 2025
|
Listed / Active | SOMO | $314,900 | 61.5% (50.2% / YR) |
|
4/25/24
Apr 25, 2024
|
SOMO | $195,000 |








































