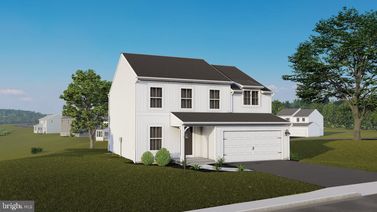105 Midway Drive is no longer available, but here are some other homes you might like:
-
 3 photos
3 photos -
 2 photos
2 photos -
 96 photos
96 photos -
 40 photos
40 photos -
 83 photos
83 photos -
![]() 51 photosHouse For SaleHomesite 11 Old York Road, DILLSBURG, PA
51 photosHouse For SaleHomesite 11 Old York Road, DILLSBURG, PA$514,990
- 5 beds
- 3 baths
- 2,410 sqft
- ~3/4 acre lot
-
![]() Open Tue 7/15 12pm-3pm12 photosHouse For Sale391 Santa Anita Drive Unit LOT 112, DILLSBURG, PA
Open Tue 7/15 12pm-3pm12 photosHouse For Sale391 Santa Anita Drive Unit LOT 112, DILLSBURG, PA$514,990
- 4 beds
- 3 baths
- 2,350 sqft
- 12,352 sqft lot
-
![]() 69 photos
69 photos -
![]() 8 photos
8 photos -
![]() 22 photos
22 photos -
![]() 7 photos
7 photos -
![]() 62 photos
62 photos -
![]() 29 photos
29 photos -
![]() 17 photos
17 photos -
![]() 38 photosHouse For Sale160 Chestnut Grove Road, DILLSBURG, PA
38 photosHouse For Sale160 Chestnut Grove Road, DILLSBURG, PA$464,900
- 3 beds
- 2 baths
- 1,985 sqft
- ~1 acre lot
- End of Results
-
No homes match your search. Try resetting your search criteria.
Reset search
Nearby Cities
- Boiling Springs Homes for Sale
- Camp Hill Homes for Sale
- Carlisle Homes for Sale
- East Berlin Homes for Sale
- Enhaut Homes for Sale
- Enola Homes for Sale
- Hampton Homes for Sale
- Harrisburg Homes for Sale
- Lake Meade Homes for Sale
- Lemoyne Homes for Sale
- Lower Allen Homes for Sale
- Mechanicsburg Homes for Sale
- Mount Holly Springs Homes for Sale
- New Cumberland Homes for Sale
- Schlusser Homes for Sale
- Shiremanstown Homes for Sale
- Steelton Homes for Sale
- Valley Green Homes for Sale
- Weigelstown Homes for Sale
- Wormleysburg Homes for Sale
Nearby ZIP Codes
- 17007 Homes for Sale
- 17011 Homes for Sale
- 17013 Homes for Sale
- 17015 Homes for Sale
- 17050 Homes for Sale
- 17055 Homes for Sale
- 17065 Homes for Sale
- 17070 Homes for Sale
- 17301 Homes for Sale
- 17304 Homes for Sale
- 17307 Homes for Sale
- 17315 Homes for Sale
- 17316 Homes for Sale
- 17319 Homes for Sale
- 17324 Homes for Sale
- 17325 Homes for Sale
- 17339 Homes for Sale
- 17350 Homes for Sale
- 17364 Homes for Sale
- 17372 Homes for Sale










