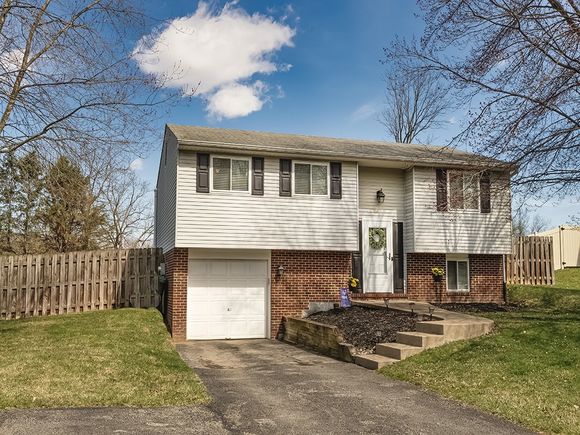105 Leatherbark Road
Cranberry Twp, PA 16066
Map
- 3 beds
- 2 baths
- 1,550 sqft
- $217 per sqft
- 1991 build
More homes
Nestled on a quiet street, this beautifully updated home is ready for you to move in and enjoy. The space is warm and inviting, with plenty of room to make it your own. The durable flooring in the main living areas is both practical and easy to maintain. Large windows allow natural light to pour in, brightening the entire home. Sliding glass doors lead to a spacious backyard patio, perfect for relaxing or entertaining. The fully fenced, level yard provides plenty of space for outdoor activities. Inside, the three bedrooms offer ample space, while the finished basement provides endless possibilities, whether you need a game room, home office, or both. There’s also a spacious half bath on the lower level that could easily be converted into a full. This home is move-in ready and has everything you need for comfortable living. Make this place your own! *THE HOT WATER TANK IS ONLY A FEW MONTHS OLD AND THE DISHWASHER AND REFRIGERATOR ARE BOTH JUST A YEAR OLD!

Last checked:
As a licensed real estate brokerage, Estately has access to the same database professional Realtors use: the Multiple Listing Service (or MLS). That means we can display all the properties listed by other member brokerages of the local Association of Realtors—unless the seller has requested that the listing not be published or marketed online.
The MLS is widely considered to be the most authoritative, up-to-date, accurate, and complete source of real estate for-sale in the USA.
Estately updates this data as quickly as possible and shares as much information with our users as allowed by local rules. Estately can also email you updates when new homes come on the market that match your search, change price, or go under contract.
Checking…
•
Last updated May 1, 2025
•
MLS# 1693914 —
The Building
-
Year Built:1991
-
Construction Materials:Frame
-
Architectural Style:Other,SplitLevel
-
Levels:MultiSplit
-
Stories:2
-
Roof:Asphalt
-
Basement:Finished,WalkOutAccess
-
Basement:true
-
Window Features:MultiPane,Screens,WindowTreatments
-
Building Area Total:1550.0
-
Building Area Source:PublicRecords
Interior
-
Interior Features:WindowTreatments
-
Flooring:Laminate,Carpet
Location
-
Directions:From Route 19 in Cranberry, travel West on Rochester Road, Left on Powell, Left on Leatherbark. The home is on the Left.
The Property
-
Property Type:Residential
-
Property Subtype:SingleFamilyResidence
-
Property Subtype Additional:SingleFamilyResidence
-
Property Condition:Resale
-
Lot Size Area:0.27
-
Lot Size Acres:0.27
-
Lot Size Units:Acres
-
Lot Size Dimensions:74x156x74x156
Listing Agent
- Contact info:
- Agent phone:
- (412) 361-4000
- Office phone:
- (412) 361-4000
Taxes
-
Tax Annual Amount:2712.0
-
Tax Assessed Value:16070
Beds
-
Bedrooms Total:3
Baths
-
Total Baths:2
-
Full Baths:1
-
Half Baths:1
The Listing
Heating & Cooling
-
Heating:Electric
-
Heating:true
-
Cooling:CentralAir
-
Cooling:true
Utilities
-
Sewer:PublicSewer
-
Water Source:Public
Appliances
-
Appliances:SomeElectricAppliances,Dryer,Dishwasher,Disposal,Microwave,Refrigerator,Stove,Washer
Schools
-
Elementary School District:Seneca Valley
-
Middle Or Junior School District:Seneca Valley
-
High School District:Seneca Valley
Parking
-
Garage:true
-
Attached Garage:true
-
Parking Total:1.0
-
Parking Features:BuiltIn,GarageDoorOpener
Walk Score®
Provided by WalkScore® Inc.
Walk Score is the most well-known measure of walkability for any address. It is based on the distance to a variety of nearby services and pedestrian friendliness. Walk Scores range from 0 (Car-Dependent) to 100 (Walker’s Paradise).
Bike Score®
Provided by WalkScore® Inc.
Bike Score evaluates a location's bikeability. It is calculated by measuring bike infrastructure, hills, destinations and road connectivity, and the number of bike commuters. Bike Scores range from 0 (Somewhat Bikeable) to 100 (Biker’s Paradise).
Soundscore™
Provided by HowLoud
Soundscore is an overall score that accounts for traffic, airport activity, and local sources. A Soundscore rating is a number between 50 (very loud) and 100 (very quiet).
Air Pollution Index
Provided by ClearlyEnergy
The air pollution index is calculated by county or urban area using the past three years data. The index ranks the county or urban area on a scale of 0 (best) - 100 (worst) across the United Sates.
Sale history
| Date | Event | Source | Price | % Change |
|---|---|---|---|---|
|
5/1/25
May 1, 2025
|
Sold | WPML | $337,000 | 2.1% |
|
4/1/25
Apr 1, 2025
|
Sold Subject To Contingencies | WPML | $330,000 | |
|
3/27/25
Mar 27, 2025
|
Listed / Active | WPML | $330,000 | 26.9% (6.7% / YR) |
































