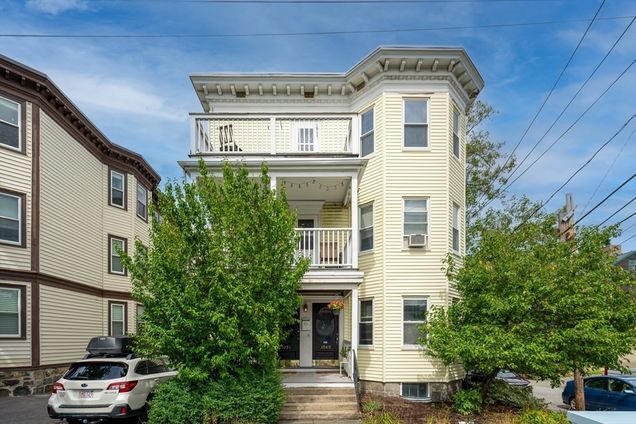1049 1051 Massachusetts Avenue Unit 3
Arlington, MA 02476
Map
- 2 beds
- 1 bath
- 1,152 sqft
- $564 per sqft
- 1906 build
- – on site
Wonderful location, just steps to public transportation and within walking distance to grocery stores, schools and Downtown Arlington, which has some really great restaurants. This beautiful sunny third floor condominium offers 2 good size bedrooms and an open floor-plan. The unit includes 2 off-street parking spaces(tandem parking), a lovely front porch(composite installed 2020, railing installed 2025) and a relaxing covered back porch with an in-unit laundry off of the kitchen which offers stainless steel appliances and granite counters. Exclusive use storage room located in Basement. Unit 3 has exclusive rights to put a roof deck on. Steps away to bus stop and bike path, 10 Minutes to Alewife by bus or bike. New water heater installed 2024, new furnace installed 2023, rubber roof installed 2015.Please note:**Showings require 24 hours notice, as there is a tenant. There is a friendly dog on premises. Tenants lease ends October 31st.**

Last checked:
As a licensed real estate brokerage, Estately has access to the same database professional Realtors use: the Multiple Listing Service (or MLS). That means we can display all the properties listed by other member brokerages of the local Association of Realtors—unless the seller has requested that the listing not be published or marketed online.
The MLS is widely considered to be the most authoritative, up-to-date, accurate, and complete source of real estate for-sale in the USA.
Estately updates this data as quickly as possible and shares as much information with our users as allowed by local rules. Estately can also email you updates when new homes come on the market that match your search, change price, or go under contract.
Checking…
•
Last updated Jul 16, 2025
•
MLS# 73401625 —
Upcoming Open Houses
-
Saturday, 7/19
12pm-2pm -
Sunday, 7/20
12pm-2pm
The Building
-
Year Built:1906
-
Year Built Details:Actual
-
Year Built Effective:2007
-
Year Built Source:Public Records
-
Building Name:1049 -1051 Mass Ave Condominium
-
Structure Type:2/3 Family
-
Unit Number:3
-
# of Units Total:3
-
Roof:Rubber
-
Entry Level:3
-
Stories:1
-
Stories Total:1
-
Basement:Y
-
Common Walls:No One Above
-
Exterior Features:Porch
-
Patio And Porch Features:Porch
-
Building Area Total:1152
-
Building Area Units:Square Feet
-
Building Area Source:Public Records
Interior
-
Living Room Level:Third
-
Rooms Total:6
-
Living Room Features:Flooring - Hardwood
-
Kitchen Level:Third
-
Kitchen Features:Flooring - Stone/Ceramic Tile
-
Dining Room Level:Third
-
Dining Room Features:Flooring - Hardwood
-
Family Room Level:Third
-
Family Room Features:Flooring - Hardwood
-
Flooring:Tile
-
Fireplace:false
-
Laundry Features:Flooring - Stone/Ceramic Tile
Room Dimensions
-
Living Area:1152
-
Living Area Source:Public Record
Location
-
Directions:At the corner of Massachusetts Ave. and Brattle St. Steps away to bus stop, 10 Minutes to Alewife.
-
Longitude:-71.170092
-
Latitude:42.420697
The Property
-
Property Type:Residential
-
Property Subtype:Condominium
-
Zoning:R3
-
Lot Size Units:Acres
-
Waterview:No
-
Exclusions:Personal Items And Artwork. Camera Doorbel Belongs To The Tenant.
-
Waterfront:false
-
Farm Land Area Units:Square Feet
Listing Agent
- Contact info:
- Office phone:
- (781) 648-6900
Taxes
-
Tax Year:2025
-
Tax Book Number:69862
-
Tax Annual Amount:5064.05
-
Tax Assessed Value:470200
Beds
-
Bedrooms Total:2
-
Master Bedroom Level:Third
-
Master Bedroom Features:Flooring - Hardwood
-
Bedroom 2 Level:Third
-
Bedroom 2 Features:Flooring - Hardwood
Baths
-
Total Baths:1
-
Total Baths:1
-
Full Baths:1
-
Bathroom 1 Level:Third
-
Bathroom 1 Features:Bathroom - With Tub & Shower, Flooring - Stone/Ceramic Tile
The Listing
-
Home Warranty:false
Heating & Cooling
-
Heating:Hot Water
-
Heating:true
-
Cooling:Window Unit(s)
-
Cooling:true
Utilities
-
Utilities:for Gas Range
-
Electric:Circuit Breakers
-
Sewer:Public Sewer
-
Water Source:Public
Appliances
-
Appliances:Range
Schools
-
Elementary School:Stratton
-
Middle Or Junior School:Ottoson
-
High School:Arlington
The Community
-
Community Features:Public Transportation
-
Association Fee:275
-
Association Fee Includes:Water
-
Association Fee Frequency:Monthly
-
Spa:false
-
Pets Allowed:Yes w/ Restrictions
-
Senior Community:false
Parking
-
Parking Features:Off Street
-
Parking Total:2
-
Garage:false
Monthly cost estimate

Asking price
$649,900
| Expense | Monthly cost |
|---|---|
|
Mortgage
This calculator is intended for planning and education purposes only. It relies on assumptions and information provided by you regarding your goals, expectations and financial situation, and should not be used as your sole source of information. The output of the tool is not a loan offer or solicitation, nor is it financial or legal advice. |
$3,480
|
| Taxes | $422 |
| Insurance | $178 |
| HOA fees | $275 |
| Utilities | $216 See report |
| Total | $4,571/mo.* |
| *This is an estimate |
Soundscore™
Provided by HowLoud
Soundscore is an overall score that accounts for traffic, airport activity, and local sources. A Soundscore rating is a number between 50 (very loud) and 100 (very quiet).
Air Pollution Index
Provided by ClearlyEnergy
The air pollution index is calculated by county or urban area using the past three years data. The index ranks the county or urban area on a scale of 0 (best) - 100 (worst) across the United Sates.
Sale history
| Date | Event | Source | Price | % Change |
|---|---|---|---|---|
|
7/16/25
Jul 16, 2025
|
Listed / Active | MLSPIN | $649,900 | 28.9% (3.7% / YR) |
|
8/19/24
Aug 19, 2024
|
Listed / Active | MLSPIN | ||
|
8/31/17
Aug 31, 2017
|
MLSPIN | $504,000 | 41.0% (10.0% / YR) |

55% of nearby similar homes sold for over asking price
Similar homes that sold in bidding wars went $48k above asking price on average, but some went as high as $131k over asking price.















