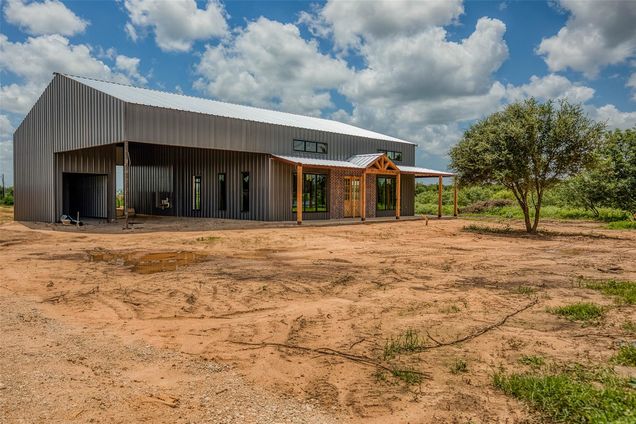10482 County Road 276
Somerville, TX 77879
Map
- 3 beds
- 2 baths
- 2,100 sqft
- ~2 acre lot
- $275 per sqft
- 2025 build
- – on site
New Build Barndominium on 2.49 acres in Heritage Oaks Subdivision. This beautifully designed home offers 2,100 square feet of living space with 3 bedrooms and 2 bathrooms, combining modern features with rustic charm. The exterior showcases durable metal siding and roof, accented by a stone facade that adds curb appeal. A gated pipe entrance leads to a long caleche driveway, carport, and a small attached shop or garage for added functionality. Inside, the main living area boasts soaring 14-foot ceilings, a wood burning fireplace, and stained cabinetry with stone countertops. The open-concept layout provides a spacious feel, ideal for both entertaining and everyday living. The kitchen comes equipped with appliances, offering move-in ready convenience and large walk in pantry. The vaulted primary suite is a highlight, featuring massive windows that bring in natural light and showcase the scenic surroundings. The primary bath includes a large walk-in closet and custom finishes. This barndominium offers privacy, quality craftsmanship, and a rare opportunity to own a new construction home in a desirable rural setting. A must-see property for buyers seeking space, style, and comfort just outside of town.

Last checked:
As a licensed real estate brokerage, Estately has access to the same database professional Realtors use: the Multiple Listing Service (or MLS). That means we can display all the properties listed by other member brokerages of the local Association of Realtors—unless the seller has requested that the listing not be published or marketed online.
The MLS is widely considered to be the most authoritative, up-to-date, accurate, and complete source of real estate for-sale in the USA.
Estately updates this data as quickly as possible and shares as much information with our users as allowed by local rules. Estately can also email you updates when new homes come on the market that match your search, change price, or go under contract.
Checking…
•
Last updated Jul 18, 2025
•
MLS# 4921437 —
The Building
-
Year Built:2025
-
New Construction:true
-
Roof:Metal
-
Foundation:Slab
-
Exterior Features:None
-
Accessibility Features:None
-
Patio And Porch Features:Covered
-
Window Features:Insulated Windows
-
Levels:One
-
Direction Faces:North
-
Builder Name:CWC Custom Homes & Barndominiums, LLC
-
Habitable Residence:false
Interior
-
Interior Features:Ceiling Fan(s)
-
Living:1
-
Dining:1
-
Flooring:Carpet
-
Fireplace:Gas Starter
-
Fireplaces Total:1
-
Laundry Location:Main Level
Room Dimensions
-
Living Area:2100
-
Living Area Source:Builder
Financial & Terms
-
Possession:Close Of Escrow
-
Restrictions:Deed Restrictions
Location
-
Latitude:30.44745589
-
Longitude:-96.39689115
-
Directions:From College Station - Hwy 60 to FM 50 South for 8.4 miles, turn left. Follow to FM 1361, turn right and continue for 1.7 miles to County Road 276. Property is on the right.
The Property
-
Property Type:Residential
-
Subtype:Single Family Residence
-
Parcel Number:1043417
-
Property Condition:New Construction
-
Other Structures:None
-
Lot Features:Few Trees
-
Lot Size Acres:2.49
-
Lot Size Area:2 Sqft
-
Lot Size SqFt:108,464 Sqft
-
View:Rural
-
Waterfront:false
-
Waterfront Features:None
-
Horse:true
-
Fencing:Partial
-
FEMA Flood Plain:No
Listing Agent
- Contact info:
- Agent phone:
- (979) 777-5396
- Office phone:
- (979) 567-7653
Beds
-
Bedrooms Total:3
-
Main Level Bedrooms:3
Baths
-
Total Baths:2
-
Total Baths:2
-
Full Baths:2
The Listing
-
Special Listing Conditions:Standard
-
Listing Terms:Cash
-
Occupant Type:Vacant
Heating & Cooling
-
Heating:Central
-
Cooling:Ceiling Fan(s)
Utilities
-
Utilities:Electricity Connected
-
Sewer:See Remarks
-
Water Source:Public
-
Electric On Property:true
Appliances
-
Appliances:See Remarks
Schools
-
Elementary School:Outside School District
-
Elementary School District:Snook Isd
-
Middle School:Outside School District
-
Middle School District:Snook Isd
-
High School:Outside School District
-
High School District:Snook Isd
The Community
-
Subdivision Name:Heritage Oaks
-
Community Features:None
-
Pool Private:false
-
Pool Features:None
Parking
-
Parking Features:Attached Carport
-
Garage:false
-
Attached Garage:true
-
Garage Spaces:2
-
Covered Spaces:2
Monthly cost estimate

Asking price
$579,000
| Expense | Monthly cost |
|---|---|
|
Mortgage
This calculator is intended for planning and education purposes only. It relies on assumptions and information provided by you regarding your goals, expectations and financial situation, and should not be used as your sole source of information. The output of the tool is not a loan offer or solicitation, nor is it financial or legal advice. |
$3,100
|
| Taxes | N/A |
| Insurance | $159 |
| Utilities | $141 See report |
| Total | $3,400/mo.* |
| *This is an estimate |
Air Pollution Index
Provided by ClearlyEnergy
The air pollution index is calculated by county or urban area using the past three years data. The index ranks the county or urban area on a scale of 0 (best) - 100 (worst) across the United Sates.
Max Internet Speed
Provided by BroadbandNow®
This is the maximum advertised internet speed available for this home. Under 10 Mbps is in the slower range, and anything above 30 Mbps is considered fast. For heavier internet users, some plans allow for more than 100 Mbps.




















