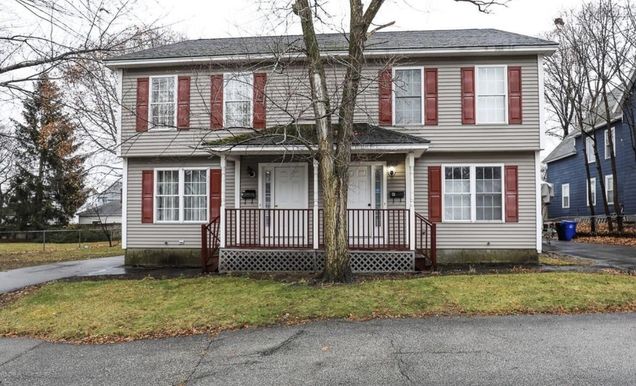1045 Merrill Unit 1
Manchester, NH 03103
- 3 beds
- 3 baths
- 1,248 sqft
- 5,663 sqft lot
- $260 per sqft
- 2004 build
- – on site
More homes
BOM due to buyer financing/FHA. Pending release. Welcome home to this 3-bedroom, 3-bathroom Condex located in a quiet neighborhood in Manchester. The best part is, there are no condo fees! It's in a great spot for commuters, close to Route 93,101,293. You can easily drive to downtown Elm Street restaurants and South Willow Street shopping, and you can even walk to Elliot Hospital. Inside the home, you'll find lots of natural light, which makes it feel open and welcoming. Enter through the front door into a spacious living room. The kitchen is light and bright with a window that looks out to the backyard and a backdoor that leads to a partially fenced outdoor space great for hanging out with friends and family. On the first floor, there's a convenient half bathroom right off the kitchen. Upstairs, there's a full bathroom, 3 bedrooms with plenty of sunlight, making them feel cozy and pleasant. In the basement, you'll find a 3/4 bath, washer and dryer that are included, and a large room with a closet - lots of potential for extra living space, a workout area, or storage—lots of possibilities! Outside, the backyard is partially fenced for privacy. There's also a private two-car garage, and plenty of space to park in the driveway. This Manchester Condex is not only roomy and comfortable but also comes without the usual condo fees - see non-public remarks. It's a practical and inviting place to live.

Last checked:
As a licensed real estate brokerage, Estately has access to the same database professional Realtors use: the Multiple Listing Service (or MLS). That means we can display all the properties listed by other member brokerages of the local Association of Realtors—unless the seller has requested that the listing not be published or marketed online.
The MLS is widely considered to be the most authoritative, up-to-date, accurate, and complete source of real estate for-sale in the USA.
Estately updates this data as quickly as possible and shares as much information with our users as allowed by local rules. Estately can also email you updates when new homes come on the market that match your search, change price, or go under contract.
Checking…
•
Last updated Nov 27, 2023
•
MLS# 4972216 —
The Building
-
Year Built:2004
-
Pre-Construction:No
-
Construction:Wood Frame
-
Construction Status:Existing
-
Style:Condex
-
Roof:Shingle - Asphalt
-
Exterior:Vinyl Siding
-
Foundation:Poured Concrete
-
Total Stories:2
-
Units Per Building:2
-
Approx SqFt Total:1856
-
Approx SqFt Total Finished:1,248 Sqft
-
Approx SqFt Finished Above Grade:1,248 Sqft
-
Approx SqFt Finished Below Grade:0 Sqft
-
Approx SqFt Unfinished Above Grade Source:Public Records
-
Approx SqFt Unfinished Below Grade:608
-
Approx SqFt Finished Building Source:Public Records
-
Approx SqFt Unfinished Building Source:Public Records
-
Approx SqFt Finished Above Grade Source:Public Records
Interior
-
Total Rooms:5
-
Basement:Yes
-
Basement Description:Bulkhead, Storage Space, Interior Access, Exterior Access
-
Basement Access Type:Interior
Location
-
Directions:I-93 to Exit 6, Candia Road, Manchester. Continue on Candia Road to Merrill Street. Unit #1 is the left unit when facing the property.
-
Map:0079
-
Latitude:42.980435150928450
-
Longitude:-71.436530000000005
The Property
-
Property Type:Condo
-
Property Class:Residential
-
Seasonal:No
-
Lot:0027-A
-
Lot Description:Landscaped, Level
-
Lot SqFt:5,663 Sqft
-
Lot Acres:0 Sqft
-
Zoning:Res-Condo
-
Driveway:Paved
-
Road Frontage:Yes
-
Road Frontage Length:50 Sqft
Listing Agent
- Contact info:
- No listing contact info available
Taxes
-
Tax Year:2023
-
Taxes TBD:No
-
Tax - Gross Amount:$3,926
Beds
-
Total Bedrooms:3
Baths
-
Total Baths:3
-
Full Baths:1
-
Three Quarter Baths:1
-
Half Baths:1
The Listing
-
Price Per SqFt:260.42
-
Foreclosed/Bank-Owned/REO:No
Heating & Cooling
-
Heating:Hot Water
-
Heat Fuel:Oil
-
Water Heater:Oil
Utilities
-
Utilities:Cable
-
Sewer:Public
-
Water:Public
-
Electric:200 Amp
Appliances
-
Appliances:Dishwasher, Dryer, Microwave, Refrigerator, Washer, Stove - Electric
The Community
-
Roads:Paved, Public
-
Covenants:Unknown
-
Easements:Unknown
Parking
-
Garage:Yes
-
Garage Type:Detached
-
Garage Capacity:2
-
Parking:Driveway, Garage, Off Street, Parking Spaces 6+
Extra Units
-
Unit/Lot #:1
Walk Score®
Provided by WalkScore® Inc.
Walk Score is the most well-known measure of walkability for any address. It is based on the distance to a variety of nearby services and pedestrian friendliness. Walk Scores range from 0 (Car-Dependent) to 100 (Walker’s Paradise).
Bike Score®
Provided by WalkScore® Inc.
Bike Score evaluates a location's bikeability. It is calculated by measuring bike infrastructure, hills, destinations and road connectivity, and the number of bike commuters. Bike Scores range from 0 (Somewhat Bikeable) to 100 (Biker’s Paradise).
Soundscore™
Provided by HowLoud
Soundscore is an overall score that accounts for traffic, airport activity, and local sources. A Soundscore rating is a number between 50 (very loud) and 100 (very quiet).
Air Pollution Index
Provided by ClearlyEnergy
The air pollution index is calculated by county or urban area using the past three years data. The index ranks the county or urban area on a scale of 0 (best) - 100 (worst) across the United Sates.
Sale history
| Date | Event | Source | Price | % Change |
|---|---|---|---|---|
|
11/22/23
Nov 22, 2023
|
Sold | PRIME_MLS | $325,000 | 1.6% |
|
11/5/23
Nov 5, 2023
|
Sold Subject To Contingencies | PRIME_MLS | $319,900 | |
|
10/27/23
Oct 27, 2023
|
Listed / Active | PRIME_MLS | $319,900 |














