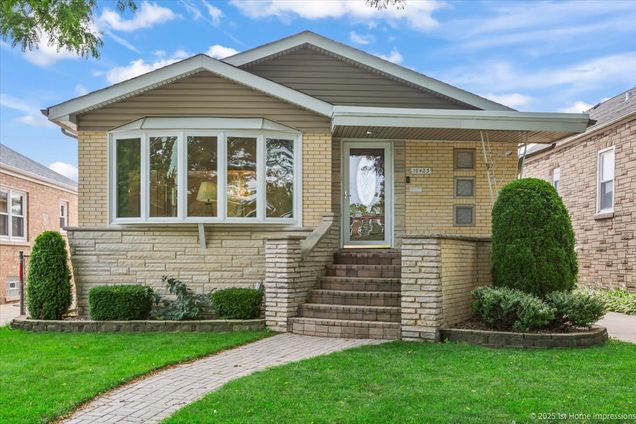10423 S Sawyer Avenue
Chicago, IL 60655
Map
- 3 beds
- 3 baths
- 1,341 sqft
- 5,280 sqft lot
- $297 per sqft
- 1963 build
- – on site
Welcome to this beautiful 4-bedroom, 2.5-bath home that combines timeless charm with contemporary updates. From the moment you arrive, the brick paver sidewalk and inviting front porch set the tone with outstanding curb appeal. Step inside to find gorgeous hardwood floors and an abundance of natural light that fills every room. The spacious, eat-in kitchen is ideal for everyday living and entertaining, offering plenty of room to gather and cook in style. Both main level bathrooms were remodeled in 2024 and showcase sleek, modern finishes. The full, finished basement expands your living space and includes a versatile 4th bedroom, which could also be used for a home office, work-out room, or playroom. The full bath features a stand up shower and a steam sauna for spa-like relaxation, and a stunning custom-made oak wet bar that's perfect for entertaining or unwinding from the busy day. Out back, enjoy summer evenings on the large Trex composite deck, ideal for entertaining or relaxing. A huge detached garage offers incredible storage and workspace potential. This home truly has it all-style, space, and standout features inside and out. This home has been meticulously maintained with new gutters and gutter guards in 2024, new garage service door in 2024, hardwood floors refinished in 2025, fresh paint throughout in 2025, new ejector pump in 2025, and a new roof in 2016. This home checks all the boxes-modern updates, thoughtful features, and standout style. A must-see!


Last checked:
As a licensed real estate brokerage, Estately has access to the same database professional Realtors use: the Multiple Listing Service (or MLS). That means we can display all the properties listed by other member brokerages of the local Association of Realtors—unless the seller has requested that the listing not be published or marketed online.
The MLS is widely considered to be the most authoritative, up-to-date, accurate, and complete source of real estate for-sale in the USA.
Estately updates this data as quickly as possible and shares as much information with our users as allowed by local rules. Estately can also email you updates when new homes come on the market that match your search, change price, or go under contract.
Checking…
•
Last updated Jul 16, 2025
•
MLS# 12415937 —
The Building
-
Year Built:1963
-
Rebuilt:No
-
New Construction:false
-
Construction Materials:Brick
-
Architectural Style:Ranch
-
Roof:Asphalt
-
Basement:Finished, Partial Exposure, Rec/Family Area, Sleeping Area, Storage Space, Daylight, Full
-
Patio And Porch Features:Deck, Patio
-
Disability Access:Yes
-
Accessibility Features:Bath Grab Bars
-
Other Equipment:Sump Pump
-
Total SqFt:1341
-
Total SqFt:2682
-
Below Grade Finished Area:1341
-
Main SqFt:1341
-
Basement SqFt:1341
-
Living Area Source:Assessor
Interior
-
Room Type:Deck, Recreation Room
-
Rooms Total:9
-
Interior Features:Sauna, Wet Bar, 1st Floor Bedroom, 1st Floor Full Bath
-
Flooring:Hardwood
Room Dimensions
-
Living Area:1341
Location
-
Directions:East of west on 103rd Street South on Sawyer Ave to your new home.
-
Location:60119
The Property
-
Parcel Number:24142120260000
-
Property Type:Residential
-
Location:A
-
Lot Size Dimensions:40 X 132
-
Waterfront:false
-
Additional Parcels:false
Listing Agent
- Contact info:
- Agent phone:
- (708) 710-7114
- Office phone:
- (708) 424-4000
Taxes
-
Tax Year:2023
-
Tax Annual Amount:3814
Beds
-
Bedrooms Total:3
-
Bedrooms Possible:4
Baths
-
Baths:3
-
Full Baths:2
-
Half Baths:1
The Listing
-
Special Listing Conditions:None
Heating & Cooling
-
Heating:Natural Gas
-
Cooling:Central Air
Utilities
-
Sewer:Storm Sewer
-
Water Source:Lake Michigan
Appliances
-
Appliances:Dishwasher, Refrigerator, Washer, Dryer, Cooktop, Oven, Range Hood
Schools
-
Elementary School:Mount Greenwood Elementary Schoo
-
Elementary School District:299
-
Middle Or Junior School District:299
-
High School District:299
The Community
-
Community Features:Park, Curbs, Sidewalks, Street Lights, Street Paved
-
Association Fee Includes:None
-
Association Fee Frequency:Not Applicable
-
Master Assoc Fee Frequency:Not Required
Parking
-
Parking Total:6.5
-
Parking Features:Concrete, Side Driveway, Garage Door Opener, On Site, Detached, Off Street, Driveway, Garage
-
Garage Spaces:2.5
Extra Units
-
Other Structures:Garage(s)
Monthly cost estimate

Asking price
$398,900
| Expense | Monthly cost |
|---|---|
|
Mortgage
This calculator is intended for planning and education purposes only. It relies on assumptions and information provided by you regarding your goals, expectations and financial situation, and should not be used as your sole source of information. The output of the tool is not a loan offer or solicitation, nor is it financial or legal advice. |
$2,135
|
| Taxes | $317 |
| Insurance | $109 |
| Utilities | $158 See report |
| Total | $2,719/mo.* |
| *This is an estimate |
Soundscore™
Provided by HowLoud
Soundscore is an overall score that accounts for traffic, airport activity, and local sources. A Soundscore rating is a number between 50 (very loud) and 100 (very quiet).
Air Pollution Index
Provided by ClearlyEnergy
The air pollution index is calculated by county or urban area using the past three years data. The index ranks the county or urban area on a scale of 0 (best) - 100 (worst) across the United Sates.
Sale history
| Date | Event | Source | Price | % Change |
|---|---|---|---|---|
|
7/16/25
Jul 16, 2025
|
Listed / Active | MRED | $398,900 |






























