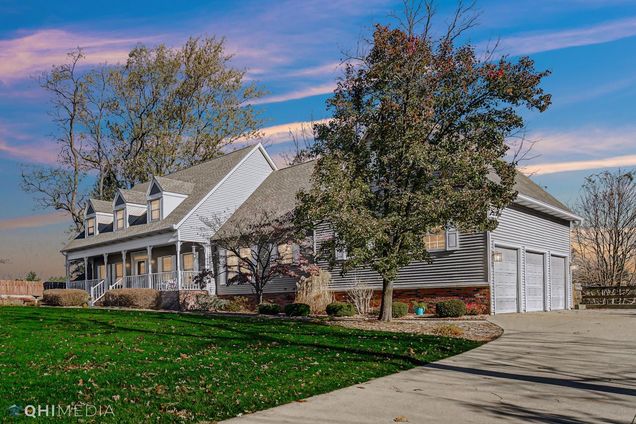10418 Pretty Lake
Plymouth, IN 46563
Map
- 6 beds
- 4 baths
- – sqft
- ~1/2 acre lot
- – on site
More homes
Luxurious and leisure lifestyle in this gorgeous Country Club Hills executive home with 6 spacious bedrooms, generous square footage, 4 full bathrooms, and 2 half baths. A perfect home for accommodating a large family or or hosting guests. Stunning views from main floor living area highlight the well thought out floor plan. A resort like community offers walking, golfing, socializing, and dining at the neighborhood restaurant. Enjoy your tranquil and relaxing home or join in the many activities in the neighborhood. Custom features include a gourmet kitchen with high end appliances, living room and master bedroom suite gas fireplaces, formal dining room, and private office. The finished basement has a bedroom/bath suite, exercise room, mini kitchen, and room for many game activities.

Last checked:
As a licensed real estate brokerage, Estately has access to the same database professional Realtors use: the Multiple Listing Service (or MLS). That means we can display all the properties listed by other member brokerages of the local Association of Realtors—unless the seller has requested that the listing not be published or marketed online.
The MLS is widely considered to be the most authoritative, up-to-date, accurate, and complete source of real estate for-sale in the USA.
Estately updates this data as quickly as possible and shares as much information with our users as allowed by local rules. Estately can also email you updates when new homes come on the market that match your search, change price, or go under contract.
Checking…
•
Last updated Apr 17, 2025
•
MLS# 202404108 —
The Building
-
Year Built:1997
-
New Construction:No
-
Style:Two Story
-
Exterior:Vinyl
-
Amenities:Attic-Walk-up, Deck Open, Irrigation System, Porch Covered, Formal Dining Room, Main Floor Laundry, Custom Cabinetry
-
Basement:Yes
-
Basement/Foundation:Full Basement
-
Total SqFt:7962
-
Total Finished SqFt:5160
-
Above Grade Finished SqFt:3157
-
Above Grade Unfinished SqFt:709
-
Below Grade Finished SqFt:2003
-
Total Below Grade SqFt:4096
-
Below Grade Unfinished SqFt:2093
Interior
-
Laundry Level:Main
-
# of Fireplaces:2
-
Fireplace:Living/Great Rm, 1st Bdrm, Gas Log
-
Fireplace:Yes
Room Dimensions
-
1st Bedroom Length:19
-
1st Bedroom Width:14
-
2nd Bedroom Length:16
-
2nd Bedroom Width:10
-
3rd Bedroom Width:11
-
3rd Bedroom Length:16
-
4th Bedroom Length:14
-
4th Bedroom Width:12
-
5th Bedroom Length:11
-
5th Bedroom Width:16
Location
-
Directions to Property:Take state road 17 to Quince Rd just before Pretty Lake Golf Course. Turn south on Quince. Follow Quince to first turn on Pretty Lake Trail. Follow To home on your right.
-
Latitude:41.326985
-
Longitude:-86.367988
The Property
-
Parcel# ID:50-31-11-000-315.000-017
-
Property Subtype:Site-Built Home
-
Lot Dimensions:150 x 130 x 169
-
Lot Description:Golf Frontage
-
Approx Lot Size SqFt:22216
-
Approx Lot Size Acres:0.51
-
Fence:Wood
-
Waterfront:No
Listing Agent
- Contact info:
- No listing contact info available
Taxes
-
Annual Taxes:3367.36
Beds
-
Total # Bedrooms:6
-
1st Bedroom Level:Main
-
2nd Bedroom Level:Upper
-
3rd Bedroom Level:Upper
-
4th Bdrm Level:Upper
-
5th Bdrm Level:Upper
Baths
-
Total Baths:6
-
Total Half Baths:2
-
Total Full Baths:4
-
# of Full Baths Main:1
-
# Half Baths Main:2
-
# of Full Baths Upper:2
Heating & Cooling
-
Heating Fuel:Gas
-
Cooling:Central Air
Utilities
-
Water Utility:Well
-
Well Type:Private
-
Sewer:Public
-
Energy Efficient:Appliances
Schools
-
Elementary:Menominee
-
Middle School:Riverside
-
High School:Plymouth
-
School District:Plymouth Community School Corp.
The Community
-
Subdivision:Country Club Hills
-
Pool:No
-
Association Dues Frequency:Not Applicable
Parking
-
Garage:Yes
-
Garage Type:Attached
-
Garage Length:22
-
Garage SqFt:704
-
Garage Width:32
-
Garage/# of Cars:3
Sale history
| Date | Event | Source | Price | % Change |
|---|---|---|---|---|
|
4/22/24
Apr 22, 2024
|
Sold | IRMLS | $480,000 |




































