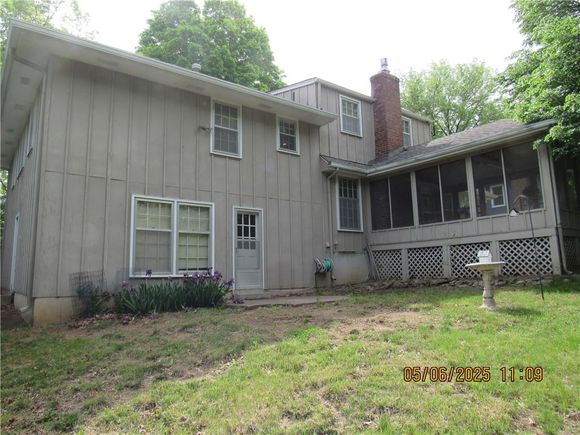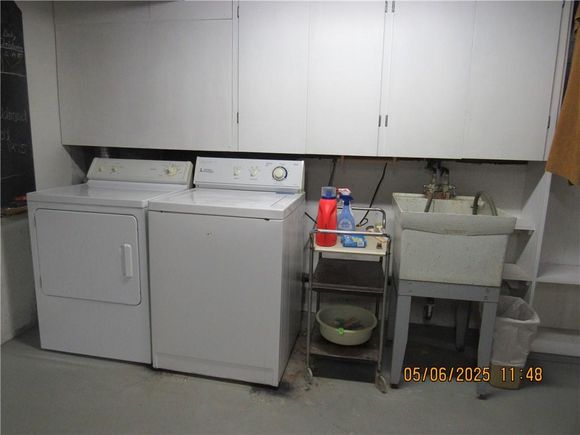10414 Walrond Avenue
Kansas City, MO 64137
Map
- 5 beds
- 3 baths
- 2,252 sqft
- 10,344 sqft lot
- $113 per sqft
- 1970 build
- – on site
June 12th UPDATE: $30,000 price reduction. SELLING AS-IS, WHERE-IS. Trees trimmed. Radon mitigation system will be installed. LOCATION, LOCATION, LOCATION. Click map feature - you'll see why I mention it on this spacious home. Fantastic screened porch - feels like you are in the middle of the country. Walk/bike score should be high. Same owner 50 years! Check out the basement walls... they appear as plumb as the day they were poured! Rock solid 5-bedroom with plenty of storage. Wide garage stalls - you don't have to shapeshift to get out of the car. Notice the brick... almost ZERO spalling... in fact, I didn't see any at all; I'm just being cautious. Excellent closet space throughout. Have a newborn? - AWESOME feature - there is a private doorway from MB directly into to the second bedroom, in addition to the hallway entrance. Check quality of fireplace in family room... look at that brick. Gas insert w/internal blower. Needs cosmetic updating throughout. Master shower is leaking through the pan. Water spot on downstairs ceiling below main hall bath is from an old leak that was repaired. Needs new electric panel for circa $850. Old panel is working fine but it has a poor safety rating. Needs pipe burst on sewer line to clear tree roots. Needs exterior paint and wood rot repair. You will still have a very solid investment in a VERY strong location. Several big-ticket items already done. Newer roof was a complete tear-off with new sheeting. Newer driveway. If you like feeling as if you live in the country, but want all the necessary amenities in close proximity, check out this jewel. 25 minutes or less to Corp Woods, Downtown KC, Plaza, Crown Center, OP... anywhere in the city is a comfortable commute. It is incumbent upon the buyer and the buyer's agent to verify ANY AND ALL information about the property. Updated SD coming soon. Inspections provided upon request. Cash or Conventional ONLY.

Last checked:
As a licensed real estate brokerage, Estately has access to the same database professional Realtors use: the Multiple Listing Service (or MLS). That means we can display all the properties listed by other member brokerages of the local Association of Realtors—unless the seller has requested that the listing not be published or marketed online.
The MLS is widely considered to be the most authoritative, up-to-date, accurate, and complete source of real estate for-sale in the USA.
Estately updates this data as quickly as possible and shares as much information with our users as allowed by local rules. Estately can also email you updates when new homes come on the market that match your search, change price, or go under contract.
Checking…
•
Last updated Jun 19, 2025
•
MLS# 2548012 —
The Building
-
Year Built:1970
-
Age Description:51-75 Years
-
Architectural Style:Traditional
-
Direction Faces:East
-
Construction Materials:Brick/Mortar
-
Roof:Composition
-
Basement:Concrete, Garage Entrance, Unfinished
-
Basement:true
-
Window Features:Wood Windows
-
Patio And Porch Features:Screened
-
Above Grade Finished Area:2252
Interior
-
Interior Features:Ceiling Fan(s), Painted Cabinets, Pantry, Vaulted Ceiling(s), Walk-In Closet(s)
-
Rooms Total:10
-
Exclusions:See SD
-
Flooring:Carpet, Vinyl
-
Fireplace:true
-
Fireplaces Total:1
-
Dining Area Features:Eat-In Kitchen,Formal
-
Floor Plan Features:Side/Side Split,Tri Level
-
Laundry Features:In Basement
-
Fireplace Features:Family Room, Gas Starter, Heat Circulator, Insert, Masonry
-
Other Room Features:Enclosed Porch,Entry,Formal Living Room
Room Dimensions
-
Living Area:2252
Financial & Terms
-
Listing Terms:Cash, Conventional
-
Possession:Negotiable
-
Ownership:Private
-
Home Warranty Company:Old Republic
-
Home Warranty Deductable:100
Location
-
Directions:From 49/71 & Red Bridge Road: West about one mile to Jackson Avenue. North about one mile to 105th Terrace (just past the church). West 7/10ths of a mile to the end of the road/Walrond Avenue. North to second house on left.
The Property
-
Property Type:Residential
-
Property Subtype:Single Family Residence
-
Parcel Number:49-930-03-33-00-0-00-000
-
Lot Features:Adjoin Greenspace, City Limits, Many Trees
-
Lot Size Dimensions:81 x 127
-
Lot Size SqFt:10344
-
Lot Size Area:10344
-
Lot Size Units:Square Feet
-
In Flood Plain:No
Listing Agent
- Contact info:
- Agent phone:
- (816) 645-5500
- Office phone:
- (888) 220-0988
Taxes
-
Tax Total Amount:3393
Beds
-
Bedrooms Total:5
Baths
-
Full Baths:2
-
Half Baths:1
-
Total Baths:2.10
-
Bathrooms Total:3
The Listing
-
Special Listing Conditions:As Is
Heating & Cooling
-
Cooling:Electric
-
Cooling:true
-
Heating:Forced Air
Utilities
-
Sewer:Public Sewer
-
Water Source:City/Public - Verify
-
Telecom:Cable - Available,Fiber - Available,High Speed Internet - Available
Appliances
-
Appliances:Dishwasher, Disposal, Dryer, Humidifier, Microwave, Refrigerator, Gas Range, Washer
Schools
-
High School District:Kansas City Mo
The Community
-
Subdivision Name:Birchwood Hills
-
Association Name:Birchwood Hills Homes Association
-
Association:true
-
Association Fee:75
-
Association Fee Frequency:Annually
-
Senio Community:false
Parking
-
Garage:true
-
Garage Spaces:2
-
Parking Features:Built-In
Monthly cost estimate

Asking price
$255,000
| Expense | Monthly cost |
|---|---|
|
Mortgage
This calculator is intended for planning and education purposes only. It relies on assumptions and information provided by you regarding your goals, expectations and financial situation, and should not be used as your sole source of information. The output of the tool is not a loan offer or solicitation, nor is it financial or legal advice. |
$1,365
|
| Taxes | $282 |
| Insurance | $70 |
| HOA fees | $6 |
| Utilities | $207 See report |
| Total | $1,930/mo.* |
| *This is an estimate |
Walk Score®
Provided by WalkScore® Inc.
Walk Score is the most well-known measure of walkability for any address. It is based on the distance to a variety of nearby services and pedestrian friendliness. Walk Scores range from 0 (Car-Dependent) to 100 (Walker’s Paradise).
Bike Score®
Provided by WalkScore® Inc.
Bike Score evaluates a location's bikeability. It is calculated by measuring bike infrastructure, hills, destinations and road connectivity, and the number of bike commuters. Bike Scores range from 0 (Somewhat Bikeable) to 100 (Biker’s Paradise).
Transit Score®
Provided by WalkScore® Inc.
Transit Score measures a location's access to public transit. It is based on nearby transit routes frequency, type of route (bus, rail, etc.), and distance to the nearest stop on the route. Transit Scores range from 0 (Minimal Transit) to 100 (Rider’s Paradise).
Soundscore™
Provided by HowLoud
Soundscore is an overall score that accounts for traffic, airport activity, and local sources. A Soundscore rating is a number between 50 (very loud) and 100 (very quiet).
Air Pollution Index
Provided by ClearlyEnergy
The air pollution index is calculated by county or urban area using the past three years data. The index ranks the county or urban area on a scale of 0 (best) - 100 (worst) across the United Sates.
Sale history
| Date | Event | Source | Price | % Change |
|---|---|---|---|---|
|
6/18/25
Jun 18, 2025
|
Pending | HMLS | $255,000 | |
|
6/12/25
Jun 12, 2025
|
Price Changed | HMLS | $255,000 | -7.3% |
|
6/3/25
Jun 3, 2025
|
Price Changed | HMLS | $275,000 | -3.5% |


































