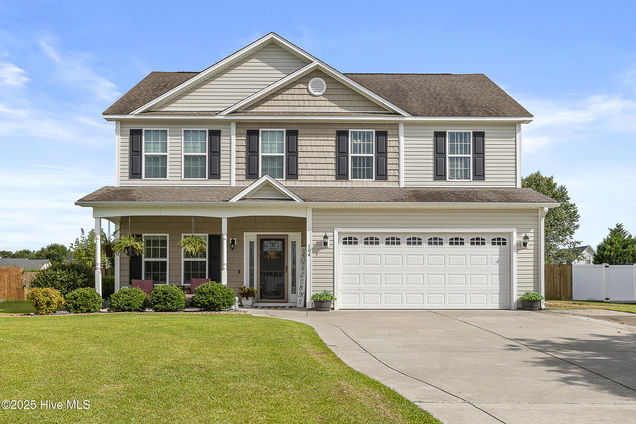104 Groveshire Place
Richlands, NC 28574
Map
- 4 beds
- 2.5 baths
- 2,456 sqft
- 16,117 sqft lot
- $142 per sqft
- 2010 build
- – on site
Welcome to your dream home in Trifield Estates! This beautifully maintained home in a highly sought after neighborhood close to beaches, shopping and military bases showcases everything you could want- 4 bedrooms, 2.5 bathrooms, a 2 car garage, an office/flex room and formal dining room leading into a spacious kitchen (complete with custom built in shelving in the pantry!) and a large living room providing ample space for entertaining! Outside you'll find a screened in back porch that leads you into a large fenced in back yard with French drains and raised flower beds. On the side of the home, you'll find an RV hookup perfect to accommodate your traveling lifestyle. Cherry on top? You'll never have to hang holiday lights again- there are PERMANENT LIGHTS built into the front elevation as well as landscaping lights in the flower bed! Upstairs, you'll appreciate the laundry room next to the primary bedroom so you'll never have to haul clothes up and down the stairs again. Within the primary, you'll be able to utilize the additional sitting area for many uses, whether it's a reading nook, a bassinet, an extra dresser or more! Looking for a home with a pool? The sellers are leaving a 22 ft pool kit ready for install for you as the new homeowner! Call your Realtor to schedule your showing before someone else snatches it up!

Last checked:
As a licensed real estate brokerage, Estately has access to the same database professional Realtors use: the Multiple Listing Service (or MLS). That means we can display all the properties listed by other member brokerages of the local Association of Realtors—unless the seller has requested that the listing not be published or marketed online.
The MLS is widely considered to be the most authoritative, up-to-date, accurate, and complete source of real estate for-sale in the USA.
Estately updates this data as quickly as possible and shares as much information with our users as allowed by local rules. Estately can also email you updates when new homes come on the market that match your search, change price, or go under contract.
Checking…
•
Last updated Jul 17, 2025
•
MLS# 100519636 —
The Building
-
Year Built:2010
-
Construction:Wood Frame
-
Construction Type:Stick Built
-
Roof:Shingle
-
Attic:Access Only
-
Stories:2.0
-
Stories/Levels:Two
-
Basement:None
-
Exterior Finish:Vinyl Siding
-
Foundation:Slab
-
SqFt - Heated:2,456 Sqft
-
Patio and Porch Features:Covered, Porch, Screened
Interior
-
Interior Features:Ceiling Fan(s), Pantry
-
# Rooms:7
-
Dining Room Type:Formal
-
Flooring:See Remarks
-
Fireplace:1
-
Laundry Features:Hookup - Dryer, Laundry Room, Hookup - Washer
Financial & Terms
-
Terms:Cash, VA Loan, FHA, Conventional
Location
-
Directions to Property:Gumbranch to Richlands, turn right on Cowhorn Rd. , turn left on Francktown Rd, turn right on Esquire Dr., turn right on Groveshire Pl. home is on right.
-
Location Type:Mainland
-
City Limits:Yes
The Property
-
Property Type:A
-
Subtype:Single Family Residence
-
Lot Dimensions:irregular
-
Lot SqFt:16,117 Sqft
-
Waterview:No
-
Waterfront:No
-
Zoning:R
-
Horses:No
-
Acres Total:0.37
-
Fencing:Back Yard, Wood
-
Road Type/Frontage:Paved
Listing Agent
- Contact info:
- Agent phone:
- (910) 546-5569
- Office phone:
- (910) 939-4905
Taxes
-
Tax Year:2025
Beds
-
Bedrooms:4
Baths
-
Total Baths:3.00
-
Full Baths:2
-
Half Baths:1
Heating & Cooling
-
Heating:Heat Pump
-
Heated SqFt:2400 - 2599
-
Cooling:Central Air
Utilities
-
Utilities:Sewer Connected, Water Connected
-
Water Heater:Electric
-
Sewer:Municipal Sewer
-
Water Source:Municipal Water
Appliances
-
Appliances/Equipment:Dishwasher, See Remarks, Refrigerator, Electric Oven, Electric Cooktop
Schools
-
School District:Onslow
The Community
-
Subdivision:Trifield Estates
-
Secondary Subdivision:N/A
-
On-Site Pool/Spa:None
-
HOA:No
Parking
-
Garage & Parking: Total # Garage Spaces:2.00
-
Garage & Parking: Attached Garage Spaces:2.00
-
Parking Features:Paved
Monthly cost estimate

Asking price
$350,000
| Expense | Monthly cost |
|---|---|
|
Mortgage
This calculator is intended for planning and education purposes only. It relies on assumptions and information provided by you regarding your goals, expectations and financial situation, and should not be used as your sole source of information. The output of the tool is not a loan offer or solicitation, nor is it financial or legal advice. |
$1,874
|
| Taxes | N/A |
| Insurance | $96 |
| Utilities | $158 See report |
| Total | $2,128/mo.* |
| *This is an estimate |
Air Pollution Index
Provided by ClearlyEnergy
The air pollution index is calculated by county or urban area using the past three years data. The index ranks the county or urban area on a scale of 0 (best) - 100 (worst) across the United Sates.
Sale history
| Date | Event | Source | Price | % Change |
|---|---|---|---|---|
|
7/17/25
Jul 17, 2025
|
Listed / Active | HIVE | $350,000 | 55.6% (11.7% / YR) |
|
10/16/20
Oct 16, 2020
|
HIVE | $225,000 | 6.6% (1.0% / YR) | |
|
4/29/14
Apr 29, 2014
|
HIVE | $211,000 |














































