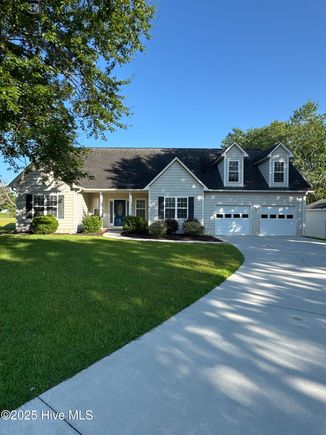104 Bogey Court
Hampstead, NC 28443
Map
- 3 beds
- 3 baths
- – sqft
- 2002 build
- – on site
Welcome to this stunning 3-bedroom, 3-bathroom home located in the beautiful Hampstead, NC. This property boasts an open floor plan that seamlessly connects the living area, dining room, and a kitchen equipped with a functional island. The master suite is a haven of luxury with a double vanity and a large walk-in closet. The en-suite bathroom features a walk-in shower for a spa-like experience. An additional bonus room provides extra space for your needs. The home also includes a washer and dryer for your convenience. Step outside to a covered patio, perfect for entertaining or simply enjoying the outdoors. The climate-controlled sunroom is a perfect spot for relaxation. The property also features a deck and a spacious 2-car garage and a propane fireplace for those cozy nights. The great landscaping adds to the home's curb appeal, and a shed with electricity offers additional storage or workspace. This home is a perfect blend of comfort and modern living.

Last checked:
As a licensed real estate brokerage, Estately has access to the same database professional Realtors use: the Multiple Listing Service (or MLS). That means we can display all the properties listed by other member brokerages of the local Association of Realtors—unless the seller has requested that the listing not be published or marketed online.
The MLS is widely considered to be the most authoritative, up-to-date, accurate, and complete source of real estate for-sale in the USA.
Estately updates this data as quickly as possible and shares as much information with our users as allowed by local rules. Estately can also email you updates when new homes come on the market that match your search, change price, or go under contract.
Checking…
•
Last updated Jul 17, 2025
•
MLS# 100518966 —
The Building
-
Year Built:2002
-
Stories:1.0
-
Stories/Levels:One
-
Patio and Porch Features:Covered, Porch, Patio, Deck
Interior
-
Interior Features:Blinds/Shades, Kitchen Island, Wash/Dry Connect, Walk-In Closet(s), Walk-in Shower, Tray Ceiling(s), Pantry, Ceiling Fan(s)
-
# Rooms:8
-
Fireplace:1
Financial & Terms
-
Available Date:2025-07-14
Location
-
Directions to Property:From Wilmington Hwy turn onto Long Leaf Dr, right onto Bogey Ct, property is on the right
-
Location Type:Mainland
-
City Limits:No
The Property
-
Property Type:D
-
Subtype:Single Family Residence
-
Lot SqFt:19,471 Sqft
-
Acres Total:0.45
-
Fencing:None
-
Road Type/Frontage:Paved
Listing Agent
- Contact info:
- Agent phone:
- (910) 989-3351
- Office phone:
- (910) 989-3351
Beds
-
Bedrooms:3
Baths
-
Total Baths:3.00
-
Full Baths:3
Heating & Cooling
-
Heating:Forced Air, Heat Pump
-
Heating System Fuel Source:Electric
Utilities
-
Fuel Tank:Propane Above Ground
-
Fuel Tank Ownership:Leased
The Community
-
Subdivision:Belvedere
-
Secondary Subdivision:N/A
-
Pets Allowed:Cats OK, Dogs OK
-
Pets Allowed:Yes
-
HOA and Neigh Amenities:Maint - Comm Areas
-
HOA:Yes
Parking
-
Garage & Parking: Total # Garage Spaces:2.00
-
Garage & Parking: Attached Garage Spaces:2.00
-
Parking Features:Concrete
Walk Score®
Provided by WalkScore® Inc.
Walk Score is the most well-known measure of walkability for any address. It is based on the distance to a variety of nearby services and pedestrian friendliness. Walk Scores range from 0 (Car-Dependent) to 100 (Walker’s Paradise).
Bike Score®
Provided by WalkScore® Inc.
Bike Score evaluates a location's bikeability. It is calculated by measuring bike infrastructure, hills, destinations and road connectivity, and the number of bike commuters. Bike Scores range from 0 (Somewhat Bikeable) to 100 (Biker’s Paradise).
Soundscore™
Provided by HowLoud
Soundscore is an overall score that accounts for traffic, airport activity, and local sources. A Soundscore rating is a number between 50 (very loud) and 100 (very quiet).













































