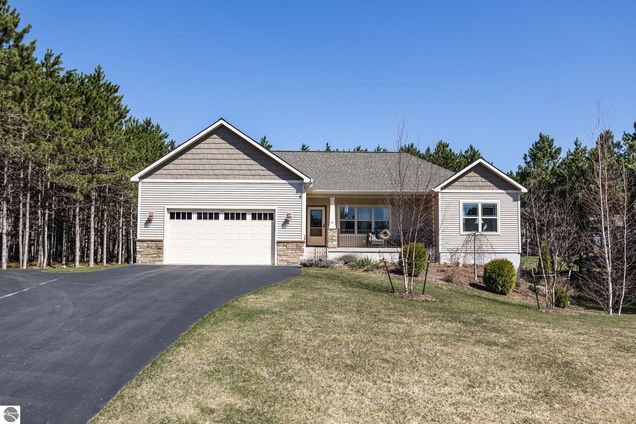10391 Fencepost Lane
Traverse City, MI 49685
Map
- 4 beds
- 3 baths
- 3,135 sqft
- ~1 acre lot
- $191 per sqft
- 2015 build
- – on site
More homes
Gorgeously updated 4 bedroom/3 bath home located on the west side of TC in a quiet neighborhood. You are immediately welcomed by a cheery mudroom that features tiled floors, coat closets, and custom built-ins to keep outerwear, shoes, and backpacks organized. Just beyond is a spacious living area with new hardwood flooring, vaulted ceilings, and a handsome gas fireplace. The kitchen and dining area feature hardwood floors and are open to the living area, as well as access to the elevated rear deck, fostering many opportunities for conversation, entertaining, and open-air dining. The L-shaped island kitchen features stainless-steel appliances, including a new oven/range, an ornate tiled backsplash, solid-surface granite countertops, pantry storage, and tons of cabinet space. The main level also features a full hallway bath, 2 roomy guest bedrooms, designated laundry, and a Primary bedroom suite with a recessed and backlit tray ceiling, sizable walk-in closet, and an attached bathroom sanctuary boasting a wide dual vanity, as well as a tiled standing shower with a frameless glass door. The walk-out lower level of the home hosts a separate family room, bonus room for an office or possible 5th non-conforming bedroom, and the home’s remaining full bathroom and guest bedroom, creating comfortable spaces for hosting extended family or overnight guests. Nestled upon a thoughtfully landscaped 1-acre parcel, framed by towering trees, and complete with invisible fencing, attached garage, and an irrigation system, 10391 Fencepost Lane resides within the peaceful upscale neighborhood of Wheelock Farms. With all of these incredible features and a location that’s just minutes from Traverse City, and a stone’s throw from Long Lake or Lake Ann- this home is an idyllic setting to write the next chapter of your story!

Last checked:
As a licensed real estate brokerage, Estately has access to the same database professional Realtors use: the Multiple Listing Service (or MLS). That means we can display all the properties listed by other member brokerages of the local Association of Realtors—unless the seller has requested that the listing not be published or marketed online.
The MLS is widely considered to be the most authoritative, up-to-date, accurate, and complete source of real estate for-sale in the USA.
Estately updates this data as quickly as possible and shares as much information with our users as allowed by local rules. Estately can also email you updates when new homes come on the market that match your search, change price, or go under contract.
Checking…
•
Last updated Apr 7, 2025
•
MLS# 1912655 —
The Building
-
Construction:insulated conrete forms, 2x6 framing, frame
-
Style:ranch, contemporary, craftsman, 1 story
-
Roof:asphalt
-
Foundation:full, walkout, finished rooms, insulated concrete panels
-
Exterior Finish:Cement Board
-
Eco Features:no
-
SqFt:3135
Interior
-
Features:Built-In Bookcase, Walk-In Closet(s), Pantry, Granite Kitchen Tops, Solid Surface Counters, Island Kitchen, Mud Room, Great Room, Exercise Room
-
Floor Covering:laminate
-
Kitchen Floor Covering:wood
-
Dining Floor:Wood
-
Family Room on:Lower Floor
-
Family Room Floor Covering:laminate
-
Laundry on:Main Floor
-
Laundry Floor Covering:tile
Financial & Terms
-
Seller Concessions:no
-
Financing:Conventional Mortgage
-
Terms:Conventional, Cash
-
Pending Divisional Approval:no
Location
-
Latitude:44.720294
-
Longitude:-85.782269
The Property
-
Principal Residence:yes
-
Parcel Description:subdivision
-
Lot Dimensions:192x254x150x271
-
Land Features:Wooded, Sloping
-
Acres:1
-
Zoning:Residential, Deed Restrictions, Outbuildings Allowed
-
Exterior Features:Sprinkler System, Deck, Covered Porch, Invisible Pet Fencing, Landscaped, Gutters
-
Deeded Waterfront:no
-
Water Features:none
-
Road:public maintained, blacktop
-
Mineral Rights:Unknown
-
Price Per SqFt:191.39
Listing Agent
- Contact info:
- Agent phone:
- Office phone:
- (231) 941-4500
Taxes
-
Tax ID:08-377-033-00
-
Summer Taxes:$3,973.34
-
Winter Taxes:$1,581.41
Beds
-
1st Bedroom on:Main Floor
-
1st Bedroom Floor Covering:carpet
-
2nd Bedroom on:Main Floor
-
2nd Bedroom Floor Covering:carpet
-
3rd Bedroom on:Main Floor
-
3rd Bedroom Floor Covering:carpet
-
4th Bedroom on:Lower Floor
-
4th Bedroom Floor Covering:laminate
Baths
-
Master Bath:private
The Listing
Heating & Cooling
-
Fireplace/Stove:Fireplace(s), Gas
-
Heating & Cooling:Forced Air, Central Air
-
Heating & Cooling Source:natural gas
Utilities
-
Water:Private Well
-
Sewer:Private Septic
-
TV Service/Internet:Cable TV, Cable Internet
Appliances
-
Appliances:Refrigerator, Oven/Range, Disposal, Dishwasher, Microwave, Washer, Dryer, Natural Gas Water Heater
Schools
-
School District:Traverse City Area Public Schools
The Community
-
Subdivision:MI
-
Amenities:Common Area
-
Association Fee Includes:Other
Parking
-
Primary Garage:attached, door opener, paved driveway
-
Driveway:Blacktop
Extra Units
-
Additional Buildings:none
Air Pollution Index
Provided by ClearlyEnergy
The air pollution index is calculated by county or urban area using the past three years data. The index ranks the county or urban area on a scale of 0 (best) - 100 (worst) across the United Sates.
Sale history
| Date | Event | Source | Price | % Change |
|---|---|---|---|---|
|
1/24/20
Jan 24, 2020
|
REALCOMP | $404,900 | 35.0% (29.4% / YR) | |
|
11/16/18
Nov 16, 2018
|
REALCOMP | $300,000 | ||
|
10/22/18
Oct 22, 2018
|
Accepting Backup Offers | NGLRMLS |


















































