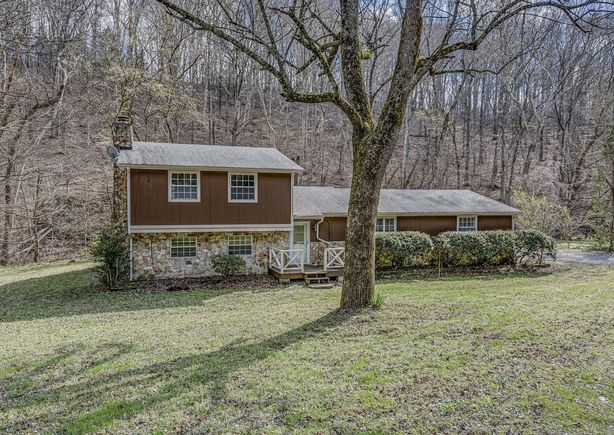1037 Green Valley Dr
Ashland City, TN 37015
Map
- 3 beds
- 2 baths
- 1,701 sqft
- 2 sqft lot
- $279 per sqft
- 1979 build
- – on site
Wake up to the sound of birdsong and frogs echoing from your creek—this is country living at its most peaceful. Tucked away on a quiet dead-end street, this unique tri-level home sits on over 2.5 acres and offers the perfect blend of rural serenity and modern comfort, all just 15 minutes from West Nashville and Costco. Every detail has been thoughtfully updated from 2023 to 2025: a fully remodeled kitchen with custom cabinetry, dolomite countertops, new appliances, and tile detailing; all-new windows, flooring (LVP and carpet), doors, and fresh paint throughout. The main bathroom has been expanded and reimagined with new plumbing and a stunning custom tile shower and freestanding tub. Step out onto the screened-in back deck with a brand new roof and take in the privacy and natural beauty. A custom pantry expansion adds smart storage. The land has been carefully cleared and features a seasonal creek, room for two horses, and a brand-new custom chicken coop. Additional updates include a new propane tank, roof cleaning and algae treatment, and quarterly non-toxic pest control since 2023. Whether you're looking to garden, raise animals, or simply embrace a slower pace of life—without giving up modern convenience—this home is your perfect middle ground.

Last checked:
As a licensed real estate brokerage, Estately has access to the same database professional Realtors use: the Multiple Listing Service (or MLS). That means we can display all the properties listed by other member brokerages of the local Association of Realtors—unless the seller has requested that the listing not be published or marketed online.
The MLS is widely considered to be the most authoritative, up-to-date, accurate, and complete source of real estate for-sale in the USA.
Estately updates this data as quickly as possible and shares as much information with our users as allowed by local rules. Estately can also email you updates when new homes come on the market that match your search, change price, or go under contract.
Checking…
•
Last updated Jul 17, 2025
•
MLS# 2942921 —
The Building
-
Year Built:1979
-
Year Built Details:RENOV
-
New Construction:false
-
Construction Materials:Frame, Stone, Wood Siding
-
Architectural Style:Split Level
-
Roof:Asphalt
-
Stories:2
-
Levels:One
-
Basement:Crawl Space
-
Other Equipment:Air Purifier
-
Patio And Porch Features:Porch, Covered, Screened
-
Security Features:Carbon Monoxide Detector(s), Smoke Detector(s)
-
Accessibility Features:Accessible Approach with Ramp
-
Green Energy Efficient:Windows
-
Building Area Units:Square Feet
-
Building Area Total:1701
-
Building Area Source:Assessor
-
Above Grade Finished Area:1701
-
Above Grade Finished Area Units:Square Feet
-
Above Grade Finished Area Source:Assessor
-
Below Grade Finished Area Source:Assessor
-
Below Grade Finished Area Units:Square Feet
Interior
-
Interior Features:Ceiling Fan(s), Open Floorplan, Pantry, Smart Thermostat, Storage, Walk-In Closet(s)
-
Flooring:Carpet, Laminate
-
Fireplace:true
-
Fireplaces Total:1
-
Fireplace Features:Family Room
-
Laundry Features:Electric Dryer Hookup
Room Dimensions
-
Living Area:1701
-
Living Area Units:Square Feet
-
Living Area Source:Assessor
Location
-
Directions:Off River Rd, turn on Pond Creek Rd, take the first right on Green Valley Dr.
-
Latitude:36.19427503
-
Longitude:-87.0037425
The Property
-
Parcel Number:074 02800 000
-
Property Type:Residential
-
Property Subtype:Single Family Residence
-
Lot Size Acres:2.6
-
Lot Size Area:2.6
-
Lot Size Units:Acres
-
Lot Size Source:Assessor
-
View:false
-
Property Attached:false
Listing Agent
- Contact info:
- Agent phone:
- (844) 591-7325
- Office phone:
- (844) 591-7325
Taxes
-
Tax Annual Amount:1347
Beds
-
Bedrooms Total:3
-
Main Level Bedrooms:1
Baths
-
Total Baths:2
-
Full Baths:2
The Listing
-
Special Listing Conditions:Owner Agent
Heating & Cooling
-
Heating:Propane
-
Heating:true
-
Cooling:Electric
-
Cooling:true
Utilities
-
Utilities:Electricity Available, Water Available
-
Sewer:Septic Tank
-
Water Source:Public
Appliances
-
Appliances:Electric Oven, Electric Range, Dishwasher, Disposal, Dryer, Freezer, Refrigerator, Stainless Steel Appliance(s), Washer
Schools
-
Elementary School:Pegram Elementary Fine Arts Magnet School
-
Middle Or Junior School:Harpeth Middle School
-
High School:Harpeth High School
The Community
-
Subdivision Name:Rustic Hills
-
Senior Community:false
-
Waterfront:false
-
Pool Private:false
-
Association:false
Parking
-
Parking Total:2
-
Parking Features:Attached
-
Garage:true
-
Attached Garage:true
-
Garage Spaces:2
-
Covered Spaces:2
-
Carport:false
Monthly cost estimate

Asking price
$475,000
| Expense | Monthly cost |
|---|---|
|
Mortgage
This calculator is intended for planning and education purposes only. It relies on assumptions and information provided by you regarding your goals, expectations and financial situation, and should not be used as your sole source of information. The output of the tool is not a loan offer or solicitation, nor is it financial or legal advice. |
$2,543
|
| Taxes | $112 |
| Insurance | $130 |
| Utilities | $180 See report |
| Total | $2,965/mo.* |
| *This is an estimate |
Walk Score®
Provided by WalkScore® Inc.
Walk Score is the most well-known measure of walkability for any address. It is based on the distance to a variety of nearby services and pedestrian friendliness. Walk Scores range from 0 (Car-Dependent) to 100 (Walker’s Paradise).
Air Pollution Index
Provided by ClearlyEnergy
The air pollution index is calculated by county or urban area using the past three years data. The index ranks the county or urban area on a scale of 0 (best) - 100 (worst) across the United Sates.
Sale history
| Date | Event | Source | Price | % Change |
|---|---|---|---|---|
|
7/16/25
Jul 16, 2025
|
Coming Soon | REALTRACS | $475,000 | 70.9% (31.5% / YR) |
|
4/17/23
Apr 17, 2023
|
REALTRACS | $278,000 | -10.2% | |
|
4/4/23
Apr 4, 2023
|
REALTRACS | $309,500 |
