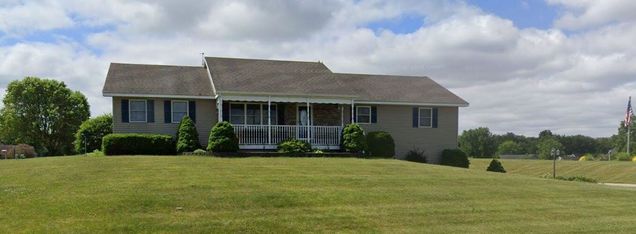10365 Maumee Drive
DeMotte, IN 46310
Map
- 5 beds
- 3 baths
- 3,240 sqft
- ~3/4 acre lot
- $128 per sqft
- 2002 build
- – on site
More homes
Here's your second chance at buying this home. No fault of the sellers, buyers deal fell apart so we are back on the market. Get here first to see this 5 bedroom 3 bathroom ranch on a finished basement. Enter the front door from the covered front porch into the large family room with gas log fireplace and large windows looking out towards the country view. There is a nice size kitchen with island that is connected to a large dining room and sitting room. Plenty of room for family get togethers. The nice size primary bedroom has a WIC attached that leads to the primary bathroom. Bedrooms 2 & 3 along with the 2nd bathroom are on the other end of the split floor plan. Downstairs you will find a large bonus room with another gas log fireplace. Bedroom 4 has the 3rd bathroom attached and rounded out with bedroom #5. There is a large storage room which holds the mechanicals but also ample room for all the stuff you need storage for. There is an oversized 2.5 car heated garage to store those vehicles and toys! Nice 3/4 corner lot with a sprinkler system and an ample back deck with pergola. Some recent updates are new front and back decking, new garage doors, new well tank and sump pump and new paint inside and out. Set up your private showing.

Last checked:
As a licensed real estate brokerage, Estately has access to the same database professional Realtors use: the Multiple Listing Service (or MLS). That means we can display all the properties listed by other member brokerages of the local Association of Realtors—unless the seller has requested that the listing not be published or marketed online.
The MLS is widely considered to be the most authoritative, up-to-date, accurate, and complete source of real estate for-sale in the USA.
Estately updates this data as quickly as possible and shares as much information with our users as allowed by local rules. Estately can also email you updates when new homes come on the market that match your search, change price, or go under contract.
Checking…
•
Last updated Jun 30, 2025
•
MLS# 814222 —
The Building
-
Year Built:2002
-
New Construction:false
-
Architectural Style:Raised Ranch
-
Structure Type:House
-
Patio And Porch Features:Covered, Front Porch, Deck
-
Levels:One, Two
-
Basement:Finished, Sump Pump
-
Basement:true
-
Above Grade Finished Area:2040
-
Below Grade Unfinished Area:60
Interior
-
Room Type:Bedroom 2, Primary Bedroom, Living Room, Kitchen, Family Room, Dining Room, Bonus Room, Bedroom 5, Bedroom 4, Bedroom 3
-
Interior Features:Ceiling Fan(s), Walk-In Closet(s), Pantry, Recessed Lighting, Kitchen Island
-
Fireplace:true
-
Fireplaces Total:2
-
Fireplace Features:Basement, Gas Log, Family Room
-
Laundry Features:Main Level
Room Dimensions
-
Living Area:3240
-
Living Area Source:Assessor
Location
-
Directions:From I 65 and St. Rd. 10 go east on 10 to 1100 N and turn north. Follow to Maumee and turn west. Follow to the home on the south side of the road.
-
Latitude:41.153699
-
Longitude:-87.244659
The Property
-
Parcel Number:371208000005015024
-
Property Subtype:Single Family Residence
-
Property Attached:false
-
Lot Features:Corner Lot, Rectangular Lot, Sprinklers In Rear, Sprinklers In Front, Landscaped
-
Lot Size Acres:0.76
-
Lot Size Square Feet:33106
-
Lot Size Dimensions:.76 A
-
Lot Size Source:Assessor
-
Zoning Description:residential
-
View:Rural
-
Exterior Features:None
-
Waterfront:false
-
Road Surface Type:Paved
Listing Agent
- Contact info:
- Agent phone:
- (219) 863-6510
- Office phone:
- (219) 987-7355
Taxes
-
Tax Year:2023
-
Tax Annual Amount:1193
-
Tax Legal Description:SAND RIDGE ESTATES UNIT NO 2 LOT 15
Beds
-
Total Bedrooms:5
Baths
-
Total Baths:3
-
Full Baths:3
Heating & Cooling
-
Heating:Forced Air, Natural Gas
Utilities
-
Sewer:Septic Tank
-
Water Source:Well
Appliances
-
Appliances:Dishwasher
The Community
-
Subdivision Name:Sand Ridge Estates
-
Senior Community:false
-
Pool Features:None
-
Association:false
Parking
-
Garage:true
-
Garage Spaces:2.5
-
Parking Features:Garage Door Opener, Paved, Heated Garage
Walk Score®
Provided by WalkScore® Inc.
Walk Score is the most well-known measure of walkability for any address. It is based on the distance to a variety of nearby services and pedestrian friendliness. Walk Scores range from 0 (Car-Dependent) to 100 (Walker’s Paradise).
Bike Score®
Provided by WalkScore® Inc.
Bike Score evaluates a location's bikeability. It is calculated by measuring bike infrastructure, hills, destinations and road connectivity, and the number of bike commuters. Bike Scores range from 0 (Somewhat Bikeable) to 100 (Biker’s Paradise).
Air Pollution Index
Provided by ClearlyEnergy
The air pollution index is calculated by county or urban area using the past three years data. The index ranks the county or urban area on a scale of 0 (best) - 100 (worst) across the United Sates.









































































