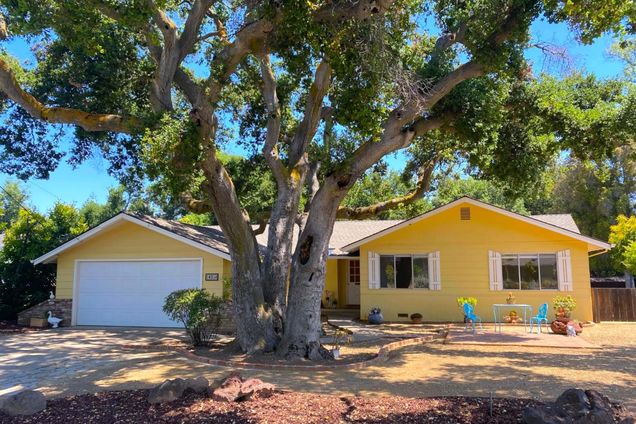10350 Mann Drive
Cupertino, CA 95014
Map
- 3 beds
- 2 baths
- 1,584 sqft
- 11,102 sqft lot
- $2,000 per sqft
- 1956 build
- – on site
Nestled in Cupertino's prestigious Monta Vista neighborhood is this very rare opportunity for remodeling and/or redevelopment. First time on the market in 55 years! This sprawling 1/4+ acre lot served by top-rated Cupertino schools is crowned by the canopy of a majestic heritage oak tree cluster. The existing single level home's efficient layout is perfect to move into (or rent out) while you design your dream home. The expansive, private backyard (with no homes directly behind) has a serene backdrop of additional heritage oaks to create a picturesque and tranquil retreat. The enormous lot provides endless possibilities. Maybe expand the existing home by adding a 2nd story and/or increasing its current footprint? Perhaps start over with a brand new 4,078 SF home plus a 797 SF ADU & pool? This specific concept is currently being built (on a smaller lot) right up the street at 10092 Mann Drive! Maybe you'd prefer a much larger stand alone residence with plenty of outdoor entertaining spaces & amenities like an outdoor kitchen, BBQ, pizza oven, fire pit & bocce ball court... why not? Let your imagination run wild! Ideally located near schools, shopping & popular restaurants with easy access to Highways 85 and 280, enjoy effortless commuting to the entire Bay Area and beyond.

Last checked:
As a licensed real estate brokerage, Estately has access to the same database professional Realtors use: the Multiple Listing Service (or MLS). That means we can display all the properties listed by other member brokerages of the local Association of Realtors—unless the seller has requested that the listing not be published or marketed online.
The MLS is widely considered to be the most authoritative, up-to-date, accurate, and complete source of real estate for-sale in the USA.
Estately updates this data as quickly as possible and shares as much information with our users as allowed by local rules. Estately can also email you updates when new homes come on the market that match your search, change price, or go under contract.
Checking…
•
Last updated Jun 30, 2025
•
MLS# ML82005887 —
This home is listed in more than one place. See it here, and here, and here, and here, and here.
The Building
-
Year Built:1956
-
Building Area Units:Square Feet
-
Architectural Style:Ranch
-
Roof:Shingle
-
Stories:1
-
Levels:One Story
-
Basement:Crawl Space
-
Building Area Total:1584
-
Direction Faces:Southwest
Interior
-
Kitchen Features:Tile Counters, Dishwasher, Electric Range/Cooktop, Disposal
-
Flooring:Hardwood
-
Fireplace:true
-
Fireplaces Total:1
-
Fireplace Features:Living Room
Room Dimensions
-
Living Area:1584
-
Living Area Units:Square Feet
The Property
-
Property Type:Residential
-
Property Subtype:Single Family Residence
-
Exterior Features:Back Yard
-
Parcel Number:32645005
-
Zoning:R1
-
Lot Features:Level
-
Lot Size Area:0.2549
-
Lot Size Acres:0.2549
-
Lot Size SqFt:11102
-
Lot Size Units:Acres
-
Fencing:Fenced
Listing Agent
- Contact info:
- Agent phone:
- (408) 202-7125
Beds
-
Bedrooms Total:3
Baths
-
Total Baths:2
-
Full Baths:2
-
Bath Includes:Shower Over Tub
The Listing
-
Listing Terms:Cash
-
Virtual Tour URL Branded:http://www.10350manndrivecupertino.com
-
Virtual Tour URL Unbranded:http://www.10350manndrivecupertino.com/mls/185694511
Heating & Cooling
-
Heating:Forced Air
-
Heating:true
-
Cooling:None
-
Cooling:false
Appliances
-
Appliances:Dishwasher
Schools
-
High School District:Fremont Union
The Community
-
Association:false
-
Pool Private:false
Parking
-
Garage:true
-
Attached Garage:false
-
Garage Spaces:2
-
Carport:false
-
Parking Features:Attached
-
Covered Spaces:2
Monthly cost estimate

Asking price
$3,168,888
| Expense | Monthly cost |
|---|---|
|
Mortgage
This calculator is intended for planning and education purposes only. It relies on assumptions and information provided by you regarding your goals, expectations and financial situation, and should not be used as your sole source of information. The output of the tool is not a loan offer or solicitation, nor is it financial or legal advice. |
$16,968
|
| Taxes | N/A |
| Insurance | $871 |
| Utilities | $196 See report |
| Total | $18,035/mo.* |
| *This is an estimate |
Walk Score®
Provided by WalkScore® Inc.
Walk Score is the most well-known measure of walkability for any address. It is based on the distance to a variety of nearby services and pedestrian friendliness. Walk Scores range from 0 (Car-Dependent) to 100 (Walker’s Paradise).
Bike Score®
Provided by WalkScore® Inc.
Bike Score evaluates a location's bikeability. It is calculated by measuring bike infrastructure, hills, destinations and road connectivity, and the number of bike commuters. Bike Scores range from 0 (Somewhat Bikeable) to 100 (Biker’s Paradise).
Transit Score®
Provided by WalkScore® Inc.
Transit Score measures a location's access to public transit. It is based on nearby transit routes frequency, type of route (bus, rail, etc.), and distance to the nearest stop on the route. Transit Scores range from 0 (Minimal Transit) to 100 (Rider’s Paradise).
Soundscore™
Provided by HowLoud
Soundscore is an overall score that accounts for traffic, airport activity, and local sources. A Soundscore rating is a number between 50 (very loud) and 100 (very quiet).
Air Pollution Index
Provided by ClearlyEnergy
The air pollution index is calculated by county or urban area using the past three years data. The index ranks the county or urban area on a scale of 0 (best) - 100 (worst) across the United Sates.
Sale history
| Date | Event | Source | Price | % Change |
|---|---|---|---|---|
|
5/7/25
May 7, 2025
|
Listed / Active | BRIDGE | $3,168,888 |

77% of nearby similar homes sold for over asking price
Similar homes that sold in bidding wars went $538k above asking price on average, but some went as high as $928k over asking price.

























































