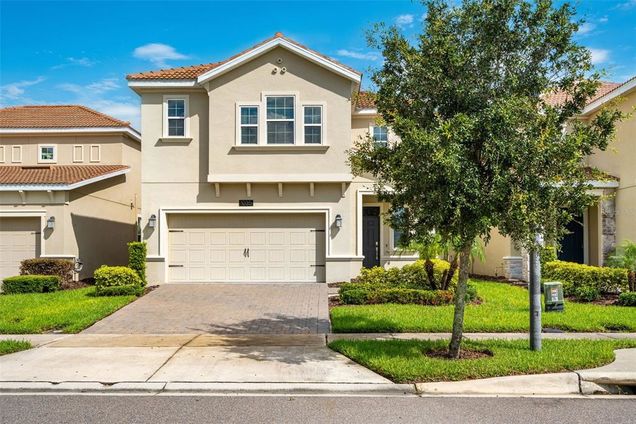1035 Blackwolf Run Rd
DAVENPORT, FL 33896
Map
- 4 beds
- 3 baths
- 2,333 sqft
- 4,600 sqft lot
- $176 per sqft
- 2019 build
- – on site
More homes
Live like a champion! FULL GOLF MEMBERSHIP INCLUDED IN HOA! This immaculate 4-bedroom, 2½-bathroom home in the prestigious ChampionsGate community boasts prime golf course frontage, offering direct views of the 7th hole at the ChampionsGate Country Club. With over 2,300 square feet of refined living space, this home seamlessly blends luxury and comfort. The expansive kitchen is outfitted with top-tier upgrades, including stainless steel appliances, quartz countertops, elegant 42” cabinetry, and an oversized kitchen island, perfect for gatherings. The luxurious master bathroom boasts a newly tiled walk-in shower, a separate soaking tub, dual sinks, and a custom walk-in closet with built-ins. Step outside to your private fenced backyard and take in the stunning golf course views, perfect for relaxing or entertaining. Living in ChampionsGate means embracing an exceptional lifestyle. This luxury gated resort-style community is anchored by the Oasis Club, a 14,000-square-foot clubhouse featuring a restaurant, movie theater, fitness center, game room, tiki bar, lazy river, cabanas, and more. As a resident, you’ll also enjoy exclusive access to The Plaza, a residents-only clubhouse with another restaurant, bar, fitness center, game room, and pool. The new Retreat Club offers a full waterpark, along with an outdoor bar and grill for added fun and relaxation. The HOA provides a carefree lifestyle, covering access to all these amenities, full golf and tennis memberships, gated security, complete lawn care, trash service, security monitoring, cable, phone, and internet. The CDD is included in the taxes, ensuring smooth living with all conveniences provided. ChampionsGate offers unparalleled access to world-class theme parks, shopping, dining, and entertainment in the Orlando area, making this home an absolute must-see!

Last checked:
As a licensed real estate brokerage, Estately has access to the same database professional Realtors use: the Multiple Listing Service (or MLS). That means we can display all the properties listed by other member brokerages of the local Association of Realtors—unless the seller has requested that the listing not be published or marketed online.
The MLS is widely considered to be the most authoritative, up-to-date, accurate, and complete source of real estate for-sale in the USA.
Estately updates this data as quickly as possible and shares as much information with our users as allowed by local rules. Estately can also email you updates when new homes come on the market that match your search, change price, or go under contract.
Checking…
•
Last updated Jul 15, 2025
•
MLS# S5114328 —
The Building
-
Year Built:2019
-
New Construction:false
-
Construction Materials:Block
-
Levels:Two
-
Roof:Tile
-
Foundation Details:Slab
-
Window Features:Blinds
-
Security Features:Gated Community
-
Building Area Total:2988
-
Building Area Units:Square Feet
-
Building Area Source:Public Records
Interior
-
Interior Features:Ceiling Fan(s)
-
Flooring:Carpet
-
Additional Rooms:Den/Library/Office
-
Fireplace:false
Room Dimensions
-
Living Area:2333
-
Living Area Units:Square Feet
-
Living Area Source:Public Records
Location
-
Directions:Turn left onto Whistling Straits blvd and show ID at guard gate. Turn right onto Beth Page Ln. Then left onto Blackwolf Run. House will be on the left.
-
Latitude:28.280157
-
Longitude:-81.638344
-
Coordinates:-81.638344, 28.280157
The Property
-
Parcel Number:302527512100011600
-
Property Type:Residential
-
Property Subtype:Single Family Residence
-
Lot Features:On Golf Course
-
Lot Size Acres:0.11
-
Lot Size Area:4600
-
Lot Size SqFt:4600
-
Lot Size Units:Square Feet
-
Total Acres:0 to less than 1/4
-
Zoning:PUD
-
Direction Faces:Southwest
-
View:Golf Course
-
View:true
-
Exterior Features:Irrigation System
-
Fencing:Fenced
-
Water Source:Public
-
Road Surface Type:Asphalt
-
Flood Zone Code:X
-
Additional Parcels:false
-
Homestead:false
-
Lease Restrictions:true
-
Land Lease:false
Listing Agent
- Contact info:
- Agent phone:
- (309) 433-3258
- Office phone:
- (407) 818-5588
Taxes
-
Tax Year:2023
-
Tax Lot:160
-
Tax Block:0001
-
Tax Legal Description:STONEYBROOK SOUTH NORTH PARCEL PH 2 PB 27 PGS 127-134 LOT 160
-
Tax Book Number:27/127-134
-
Tax Annual Amount:$5,752.15
-
Tax Other Annual Assessment Amount:1851
Beds
-
Bedrooms Total:4
Baths
-
Total Baths:2.5
-
Total Baths:3
-
Full Baths:2
-
Half Baths:1
The Listing
-
Special Listing Conditions:None
Heating & Cooling
-
Heating:Central
-
Heating:true
-
Cooling:Central Air
-
Cooling:true
Utilities
-
Utilities:BB/HS Internet Available
-
Sewer:Public Sewer
Appliances
-
Appliances:Dishwasher
-
Laundry Features:Laundry Room
The Community
-
Subdivision Name:STONEYBROOK SOUTH NORTH PRCL PH 2
-
Senior Community:false
-
Community Features:Clubhouse
-
Waterview:false
-
Water Access:false
-
Waterfront:false
-
Pool Private:false
-
Pets Allowed:Yes
-
Pet Restrictions:Please Contact HOA
-
Association Amenities:Basketball Court
-
Association:true
-
Association Fee:822.28
-
Association Fee Frequency:Monthly
-
Association Fee Includes:24-Hour Guard
-
Association Fee Requirement:Required
-
Monthly HOA Amount:822.28
-
Ownership:Fee Simple
-
Association Approval Required:false
Parking
-
Garage:true
-
Attached Garage:true
-
Garage Spaces:2
-
Carport:false
-
Covered Spaces:2
Walk Score®
Provided by WalkScore® Inc.
Walk Score is the most well-known measure of walkability for any address. It is based on the distance to a variety of nearby services and pedestrian friendliness. Walk Scores range from 0 (Car-Dependent) to 100 (Walker’s Paradise).
Bike Score®
Provided by WalkScore® Inc.
Bike Score evaluates a location's bikeability. It is calculated by measuring bike infrastructure, hills, destinations and road connectivity, and the number of bike commuters. Bike Scores range from 0 (Somewhat Bikeable) to 100 (Biker’s Paradise).
Air Pollution Index
Provided by ClearlyEnergy
The air pollution index is calculated by county or urban area using the past three years data. The index ranks the county or urban area on a scale of 0 (best) - 100 (worst) across the United Sates.
Sale history
| Date | Event | Source | Price | % Change |
|---|---|---|---|---|
|
2/11/25
Feb 11, 2025
|
Sold | STELLAR_MLS | $412,000 | -3.5% |
|
1/30/25
Jan 30, 2025
|
Pending | STELLAR_MLS | $427,000 | |
|
1/3/25
Jan 3, 2025
|
Price Changed | STELLAR_MLS | $427,000 | -2.7% |


