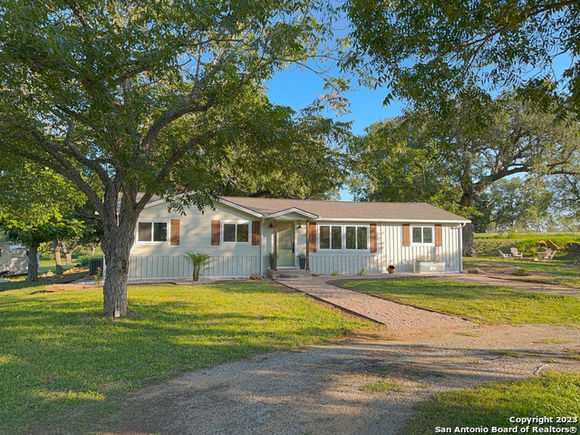10340 Elmendorf Lavernia Rd
San Antonio, TX 78223
Map
- 3 beds
- 2 baths
- 1,508 sqft
- ~3 acre lot
- $283 per sqft
- 1965 build
- – on site
More homes
Just pure lovely! Perfect opportunity to own a completely renovated, 1508 SF 3/2 on 2.8 prime, country acres. This solidly built ranch is outfitted with classic design elements that will always be in style. Luxury vinyl plank throughout provides the look of fine French Oak floors without the maintenance. Filled with loads of natural light, the open concept kitchen and living areas are the heart of the home. Step outside the dining area through 1 of 3 sliders to your outdoor living space. The spacious master suite features a private bath with walk-in closet and luxurious marble shower framed by incredible views of several massive oak trees. The barn and enclosed pasture are ideal for a couple of horses, chickens and an amazing garden. Bonus stock pond is just begging for some young fish. The lush land rolls down to seasonal Parita Creek to the East. Minutes from Calaveras and Braunig Lakes. 20 minutes to downtown San Antonio. Common sense deed restrictions ensure the integrity of this beautiful property. ...This one won't last.

Last checked:
As a licensed real estate brokerage, Estately has access to the same database professional Realtors use: the Multiple Listing Service (or MLS). That means we can display all the properties listed by other member brokerages of the local Association of Realtors—unless the seller has requested that the listing not be published or marketed online.
The MLS is widely considered to be the most authoritative, up-to-date, accurate, and complete source of real estate for-sale in the USA.
Estately updates this data as quickly as possible and shares as much information with our users as allowed by local rules. Estately can also email you updates when new homes come on the market that match your search, change price, or go under contract.
Checking…
•
Last updated Apr 16, 2025
•
MLS# 1694895 —
The Building
-
Year Built:1965
-
Approx Age:58
-
Construction:Pre-Owned
-
Builder Name:unknown
-
Type:Single Family Detached
-
Style:One Story, Ranch
-
Exterior:Wood, Siding
-
Exterior Features:Patio Slab, Double Pane Windows, Storage Building/Shed, Has Gutters, Mature Trees, Workshop, Ranch Fence
-
Roof:Composition
-
# of Stories:1
-
Home Faces:North
-
Inclusions:Ceiling Fans, Washer Connection, Dryer Connection, Smooth Cooktop
-
Miscellaneous:M.U.D., Taxes Not Assessed, Investor Potential, School Bus, As-Is
-
Total SqFt:1508
-
SqFt Source:Appraiser
Interior
-
Interior:One Living Area, Liv/Din Combo, Eat-In Kitchen, Island Kitchen, Open Floor Plan, Laundry Main Level, Laundry Room, Walk in Closets
-
Window Coverings:None Remain
-
Floors:Other
-
Fireplace:Not Applicable
Room Dimensions
-
Living Room Length:9
-
Living Room Width:21
-
Kitchen Length:8
-
Kitchen Width:21
-
Dining Room Length:17
-
Dining Room Width:10
-
Master Bedroom Length:13
-
Master Bedroom Width:17
-
Bedroom 2 Length:21
-
Bedroom 2 Width:14
-
Bedroom 3 Length:8
-
Bedroom 3 Width:8
-
Master Bath Length:14
-
Master Bath Width:6
-
Other Room 2 Length:7
-
Other Room 2 Width:6
Financial & Terms
-
Potential Short Sale:No
-
Possession:Closing/Funding
Location
-
Directions:Proceed south on US181 to Elmendorf Lavernia Rd. Turn left. Property on right past stop sign. Alternate route: From 1604 heading west. Turn left on Stuart Rd, proceed to Elmendorf Lavernia Rd and turn left. Residence on right side of street
The Property
-
Area:2002
-
Legal Desc-Lot:2
-
Lot Description:County VIew, Horses Allowed, Mature Trees (ext feat), Gently Rolling, Sloping, Creek - Seasonal, Pond /Stock Tank
-
Lot Improvements:Street Paved, Asphalt, County Road, Interstate Hwy - 1 Mile or less
-
Lot Size:2.803
-
Pool:No
-
Pool/Spa:No Pool
-
Price Per SqFt:$283.81
Listing Agent
- Contact info:
- No listing contact info available
Taxes
-
Tax Property ID:051650000620
-
Tax Year:2023
-
Total Taxes:$5,271.76
-
Taxed by Multiple Counties:No
Beds
-
Total Bedrooms:3
-
Master Bedroom:Split
Baths
-
Total Baths:2
-
Full Baths:2
-
Master Bath:Shower Only, Double Vanity
-
Full and Half Baths:2
Heating & Cooling
-
Heating:Central Heating
-
Heating Fuel:Electric
-
Air Conditioning:One Central
Utilities
-
Sewer:Septic
Schools
-
Elementary School:John Glenn Jr.
-
Middle School:Heritage
-
High School:East Central
-
School District:East Central I.S.D
The Community
-
Subdivision:EAST CENTRAL AREA
-
SOUTH EAST CENTRAL ECSubdivision:
-
Senior Community:No
-
Neighborhood Amenities:None
-
HOA:None
Parking
-
Parking:No Parking
-
Additional Parking:Circular Drive, Open
Bike Score®
Provided by WalkScore® Inc.
Bike Score evaluates a location's bikeability. It is calculated by measuring bike infrastructure, hills, destinations and road connectivity, and the number of bike commuters. Bike Scores range from 0 (Somewhat Bikeable) to 100 (Biker’s Paradise).
Air Pollution Index
Provided by ClearlyEnergy
The air pollution index is calculated by county or urban area using the past three years data. The index ranks the county or urban area on a scale of 0 (best) - 100 (worst) across the United Sates.
Max Internet Speed
Provided by BroadbandNow®
View a full reportThis is the maximum advertised internet speed available for this home. Under 10 Mbps is in the slower range, and anything above 30 Mbps is considered fast. For heavier internet users, some plans allow for more than 100 Mbps.
Sale history
| Date | Event | Source | Price | % Change |
|---|---|---|---|---|
|
8/1/23
Aug 1, 2023
|
Sold | SABOR | $428,000 | |
|
7/5/23
Jul 5, 2023
|
Pending | SABOR | $428,000 | |
|
6/22/23
Jun 22, 2023
|
Price Changed | SABOR | $428,000 | -3.4% |








































