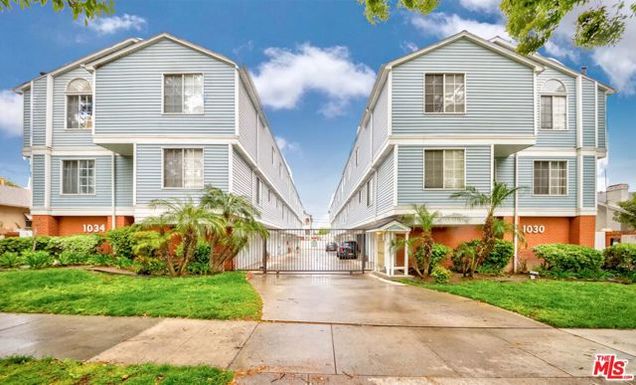1034 Ruberta Avenue Unit 4
Glendale, CA 91201
- 2 beds
- 3 baths
- 1,237 sqft
- 16,121 sqft lot
- $606 per sqft
- 1981 build
- – on site
More homes
This town home is tri-level. With only12unit in the complex. new laminated floor and new paint.(10 mo.) This townhome benefit from highly walkable streets and fully gated and secure surroundings. Stylish interiors provide an ambience of serenity with modern touches throughout. The accommodating floor plan begins with the two-car attached garage with laundry area and entry to the main living spaces. Breezy balcony with mountain views comprise the living room along with a guest bath.

Last checked:
As a licensed real estate brokerage, Estately has access to the same database professional Realtors use: the Multiple Listing Service (or MLS). That means we can display all the properties listed by other member brokerages of the local Association of Realtors—unless the seller has requested that the listing not be published or marketed online.
The MLS is widely considered to be the most authoritative, up-to-date, accurate, and complete source of real estate for-sale in the USA.
Estately updates this data as quickly as possible and shares as much information with our users as allowed by local rules. Estately can also email you updates when new homes come on the market that match your search, change price, or go under contract.
Checking…
•
Last updated May 11, 2025
•
MLS# CL23267697 —
The Building
-
Year Built:1981
-
Unit Number:4
-
Building Area Units:Square Feet
-
Architectural Style:Cape Cod
-
Stories:2
-
Levels:Two Story
-
Window Features:Skylight(s)
-
Security Features:Carbon Monoxide Detector(s)
-
Accessibility Features:None
-
Building Area Total:1237
Interior
-
Interior Features:Tile Counters
-
Kitchen Features:Counter - Tile, Dishwasher
-
Flooring:Laminate
-
Fireplace:true
-
Fireplace Features:Living Room
Room Dimensions
-
Living Area:1237
-
Living Area Units:Square Feet
Location
-
Directions:Between Glenoaks and San Fernando
The Property
-
Property Type:Residential
-
Property Subtype:Townhouse
-
Parcel Number:5623029026
-
Zoning:GLR4
-
Lot Size Area:0.3701
-
Lot Size Acres:0.3701
-
Lot Size SqFt:16121
-
Lot Size Units:Acres
-
View:Other
-
View:true
Listing Agent
- Contact info:
- Agent phone:
- (213) 700-0111
Beds
-
Bedrooms Total:2
Baths
-
Total Baths:3
-
Full Baths:2
-
Partial Baths:1
Heating & Cooling
-
Heating:Central
-
Heating:true
-
Cooling:Central Air
-
Cooling:true
Utilities
-
Utilities:Other Water/Sewer
-
Water Source:Other
Appliances
-
Appliances:Dishwasher
-
Laundry Features:Dryer
The Community
-
Association:true
-
Association Amenities:Gated
-
Association Fee:330
-
Association Fee Frequency:Monthly
-
# of Units In Community:12
-
Pool Private:false
-
Pool Features:None
Parking
-
Garage:true
-
Attached Garage:true
-
Carport:false
-
Parking Total:2
-
Parking Features:Attached
Soundscore™
Provided by HowLoud
Soundscore is an overall score that accounts for traffic, airport activity, and local sources. A Soundscore rating is a number between 50 (very loud) and 100 (very quiet).
Air Pollution Index
Provided by ClearlyEnergy
The air pollution index is calculated by county or urban area using the past three years data. The index ranks the county or urban area on a scale of 0 (best) - 100 (worst) across the United Sates.
Sale history
| Date | Event | Source | Price | % Change |
|---|---|---|---|---|
|
8/5/24
Aug 5, 2024
|
Sold | CRMLS_CA | ||
|
8/9/23
Aug 9, 2023
|
Sold | BRIDGE | ||
|
5/11/22
May 11, 2022
|
BRIDGE | $700,000 | 21.7% |























