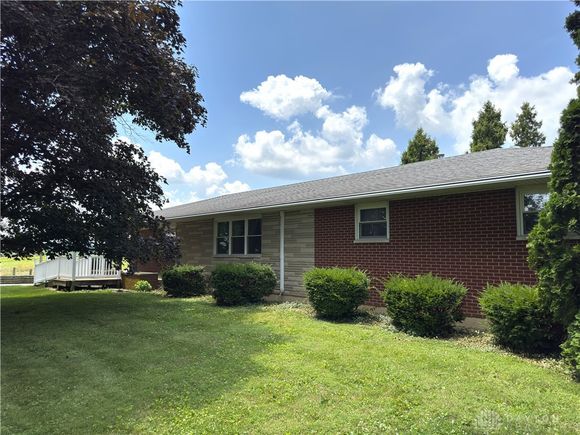10315 N 127 Us
West Manchester, OH 45382
Map
- 3 beds
- 2 baths
- 1,400 sqft
- ~2 acre lot
- $171 per sqft
- 1963 build
- – on site
Situated ion 1.5 acres in a peaceful rural setting, this home offers quick access to Dayton, Eaton, Greenville, Ohio and Richmond, Indiana. Custom-built in 1963, this quality home provides 1,400 square feet of living space and an additional full, unfinished basement that is constructed of poured concrete foundation with steel I-beam girder. The exterior of the home is full brick and Bedford stone and includes 40-year roof installed in 2010. Huge yard provides many mature trees, shed, and a generous area for gardening. Inside you'll find a spacious living room and dining area, kitchen, 3 full bedrooms with built-in closets, 1 full bath, and 1 half bath/laundry room - all conveniently located on the main level. In addition to the 2-car attached garage is a 17x9 screened-in back porch, which provides a peaceful retreat where you can enjoy those beautiful, evening sunsets. Interior features include the original, protected hardwood flooring, custom cabinetry, replacement Corning windows with original marble window sills, expandable Mitsubishi mini split A/C systems installed in 2021. Home is heated with a natural gas-hot water boiler system that provides dust free heating-perfect for allergy and asthma sufferers. The full unfinished basement offers abundant square footage for a recreation room or family room and the pool table conveys to the new owner. All mechanical systems are conveniently located in the basement - water heater 2014, water softener 2020, water pump/holding tank 2021, boiler for water heat system, and 220v electric panel. All appliances convey. The home also includes an automatic, whole-house natural gas Kohler backup generator to ensure that you will automatically maintain power in the event of a rare outage. Property is being sold as is by the inheritors. Real Estate Taxes of $917.43 for 6 months are with a Homestead Reduction of $164.89.

Last checked:
As a licensed real estate brokerage, Estately has access to the same database professional Realtors use: the Multiple Listing Service (or MLS). That means we can display all the properties listed by other member brokerages of the local Association of Realtors—unless the seller has requested that the listing not be published or marketed online.
The MLS is widely considered to be the most authoritative, up-to-date, accurate, and complete source of real estate for-sale in the USA.
Estately updates this data as quickly as possible and shares as much information with our users as allowed by local rules. Estately can also email you updates when new homes come on the market that match your search, change price, or go under contract.
Checking…
•
Last updated Jul 16, 2025
•
MLS# 938461 —
The Building
-
Year Built:1963
-
Construction Materials:Brick,Stone,VinylSiding
-
Building Area Total:1400.0
-
Architectural Style:Ranch
-
Exterior Features:Storage
-
Window Features:Vinyl
-
Stories:1
-
Levels:One
-
Basement:CrawlSpace,Partial,Unfinished
-
Basement:true
Interior
-
Rooms Total:7
Room Dimensions
-
Living Area:1400.0
-
Living Area Source:Assessor
Location
-
Directions:From I 70 and US 127 GO NORTH ON US 127 to 10315 US 127 N. Just south of Wikle Rd.
-
Cross Street:Wikle Rd
-
Longitude:-84.627477
The Property
-
Property Type:Residential
-
Property Sub Type:SingleFamilyResidence
-
Property Sub Type Additional:SingleFamilyResidence
-
Other Structures:Sheds
-
Lot Size Acres:1.5
-
Lot Size Area:65340.0
-
Lot Size Dimensions:1.5 acres
-
Lot Size Square Feet:65340.0
-
Lot Size Source:Assessor
-
Parcel Number:I27921130000007000
-
Zoning:Residential
-
Zoning Description:Residential
-
Latitude:39.891601
Listing Agent
- Contact info:
- Agent phone:
- (937) 456-9808
- Office phone:
- (937) 456-9808
Taxes
-
Tax Legal Description:CENT PT SW
Beds
-
Bedrooms Total:3
Baths
-
Bathrooms Total:2
-
Bathrooms Half:1
-
Main Level Bathrooms:2
-
Bathrooms Full:1
Heating & Cooling
-
Heating:HotWater,NaturalGas,Steam
-
Heating:true
-
Cooling:Other
Utilities
-
Utilities:NaturalGasAvailable,SepticAvailable,WaterAvailable
-
Sewer:SepticTank
-
Water Source:Well
Appliances
-
Appliances:Cooktop,Dryer,Range,Refrigerator,WaterSoftener,Washer,GasWaterHeater
Schools
-
High School District:National Trail
-
Elementary School District:National Trail
-
Middle Or Junior School District:National Trail
The Community
-
Association:false
Parking
-
Garage:true
-
Garage Spaces:2.0
-
Attached Garage:true
-
Parking Features:Attached,Garage,TwoCarGarage,GarageDoorOpener
Monthly cost estimate

Asking price
$239,900
| Expense | Monthly cost |
|---|---|
|
Mortgage
This calculator is intended for planning and education purposes only. It relies on assumptions and information provided by you regarding your goals, expectations and financial situation, and should not be used as your sole source of information. The output of the tool is not a loan offer or solicitation, nor is it financial or legal advice. |
$1,284
|
| Taxes | N/A |
| Insurance | $65 |
| Utilities | $150 See report |
| Total | $1,499/mo.* |
| *This is an estimate |
Air Pollution Index
Provided by ClearlyEnergy
The air pollution index is calculated by county or urban area using the past three years data. The index ranks the county or urban area on a scale of 0 (best) - 100 (worst) across the United Sates.
Sale history
| Date | Event | Source | Price | % Change |
|---|---|---|---|---|
|
7/16/25
Jul 16, 2025
|
Listed / Active | DABR | $239,900 |




















