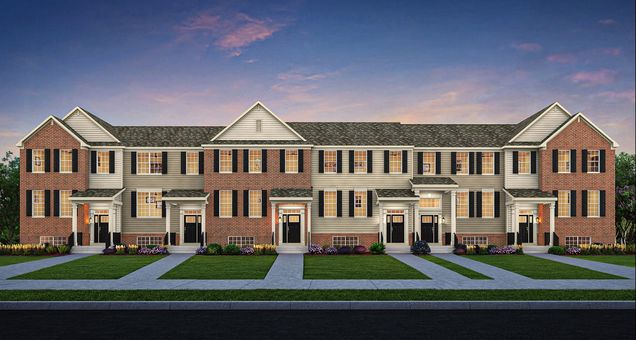10302 Kerry Ridge Court
Chicago Ridge, IL 60415
Map
- 3 beds
- 3 baths
- 1,764 sqft
- 819 sqft lot
- $178 per sqft
- 2022 build
- – on site
More homes
BRAND NEW Construction with estimated July completion! Nothing to do but MOVE IN. Designed to appeal to both your life and style, the Amherst is a three-story urban town home that features three bedrooms, two-and-one-half bathrooms, and a two-car garage. The lower level features a laundry room, utility room and a finished space perfect for entertaining. The main floor offers an open layout with a spacious family room that leads to a large kitchen with breakfast dining area. The top floor is home to three bedrooms and two full bathrooms. The spacious owner's suite features a walk-in closet and private bathroom. Best of all, we pride ourselves on building your home with superior quality and every home is protected by a 10-year structural warranty. Our Everything's Included new homes for sale include top-of-the-line features. Our fully appointed kitchens include; kitchen islands, quartz countertops, spacious single-bowl under mount sinks, Aristokraft cabinets and stainless-steel GE appliances. Our homes also feature; LED surface mounted lighting, modern two panel interior doors and colonist trim, vinyl plank flooring in the kitchen, foyer, bathrooms and laundry room, a garage door opener, 30-year architectural shingles and so much more, all of which are included with your new home at no extra cost. Plus, the Connected Home by Lennar now provides even more convenience and peace of mind for our Customers with the Ring Video Doorbell Pro and Alarm Security Kit. All of our homes are wifi guaranteed with no dead spots and include the most desired home features such as Flo by MoenTM Smart Water Shutoff, MyQ Smart Garage Control, Honeywell Home T6 Pro Z-Wave smart thermostat, Level Touch invisible smart lock, Ring Video Doorbell Pro, and Ring Alarm Security Kit. Check out the floorplan and feature sheet under additional information. You won't believe everything your new home has to offer! Stock photos are being used and may differ from actual home.


Last checked:
As a licensed real estate brokerage, Estately has access to the same database professional Realtors use: the Multiple Listing Service (or MLS). That means we can display all the properties listed by other member brokerages of the local Association of Realtors—unless the seller has requested that the listing not be published or marketed online.
The MLS is widely considered to be the most authoritative, up-to-date, accurate, and complete source of real estate for-sale in the USA.
Estately updates this data as quickly as possible and shares as much information with our users as allowed by local rules. Estately can also email you updates when new homes come on the market that match your search, change price, or go under contract.
Checking…
•
Last updated Apr 20, 2025
•
MLS# 11450746 —
The Building
-
Year Built:2022
-
Rebuilt:No
-
New Construction:true
-
Model:AMHERST
-
Roof:Asphalt
-
Basement:None
-
Foundation Details:Concrete Perimeter
-
Exterior Features:Deck, Porch
-
Disability Access:No
-
Stories Total:3
-
Living Area Source:Builder
Interior
-
Room Type:Bonus Room
-
Rooms Total:7
-
Interior Features:Walk-In Closet(s), Ceilings - 9 Foot, Beamed Ceilings
-
Laundry Features:Gas Dryer Hookup, In Unit
Room Dimensions
-
Living Area:1764
Location
-
Directions:Ridgeland south of 103rd to Kerry Ridge Ct
-
Location:61080
The Property
-
Parcel Number:24171010340000
-
Property Type:Residential
-
Lot Features:Landscaped
-
Lot Size Dimensions:39X21
-
Waterfront:false
Listing Agent
- Contact info:
- Agent phone:
- (708) 798-1111
- Office phone:
- (708) 798-1111
Taxes
-
Tax Year:2020
Beds
-
Bedrooms Total:3
-
Bedrooms Possible:3
Baths
-
Baths:3
-
Full Baths:2
-
Half Baths:1
The Listing
-
Short Sale:Not Applicable
-
Special Listing Conditions:None
Heating & Cooling
-
Heating:Natural Gas
-
Cooling:Central Air
Utilities
-
Sewer:Public Sewer
-
Electric:200+ Amp Service
-
Water Source:Lake Michigan
Appliances
-
Appliances:Range, Microwave, Dishwasher, Refrigerator, Disposal, Stainless Steel Appliance(s)
Schools
-
Elementary School:Ridge Central Elementary School
-
Elementary School District:127.5
-
Middle Or Junior School:Elden D Finley Junior High Schoo
-
Middle Or Junior School District:127.5
-
High School District:218
The Community
-
Subdivision Name:Kerry Ridge
-
Pets Allowed:Number Limit
-
Association Amenities:Covered Porch, School Bus
-
Association Fee:208
-
Association Fee Includes:Insurance, Exterior Maintenance, Lawn Care, Snow Removal
-
Association Fee Frequency:Monthly
-
Master Assoc Fee Frequency:Not Required
Parking
-
Garage Type:Attached
-
Garage Spaces:2
-
Garage Onsite:Yes
-
Garage Ownership:Owned
Soundscore™
Provided by HowLoud
Soundscore is an overall score that accounts for traffic, airport activity, and local sources. A Soundscore rating is a number between 50 (very loud) and 100 (very quiet).
Air Pollution Index
Provided by ClearlyEnergy
The air pollution index is calculated by county or urban area using the past three years data. The index ranks the county or urban area on a scale of 0 (best) - 100 (worst) across the United Sates.
Max Internet Speed
Provided by BroadbandNow®
View a full reportThis is the maximum advertised internet speed available for this home. Under 10 Mbps is in the slower range, and anything above 30 Mbps is considered fast. For heavier internet users, some plans allow for more than 100 Mbps.
Sale history
| Date | Event | Source | Price | % Change |
|---|---|---|---|---|
|
9/20/22
Sep 20, 2022
|
Sold | MRED | $315,625 | |
|
8/4/22
Aug 4, 2022
|
Sold Subject To Contingencies | MRED | $315,625 | |
|
6/30/22
Jun 30, 2022
|
Listed / Active | MRED | $315,625 |









