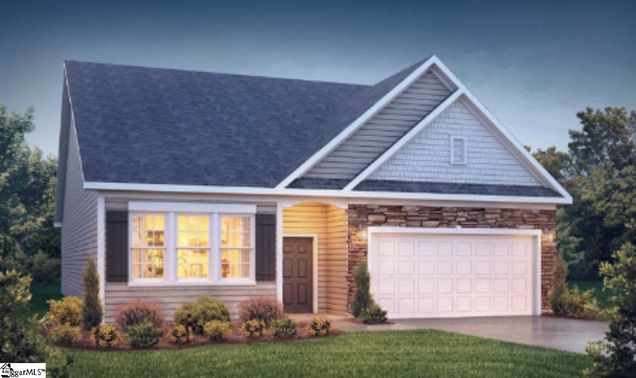103 Triple Creek Drive
Piedmont, SC 29673
Map
- 3 beds
- 2 baths
- 1,906 sqft
- 7,840 sqft lot
- $131 per sqft
- – on site
More homes
Upgrade your expectations at Triple Creek! Greenville's newest 100% Financing Approved Community. Nestled in a serene landscape, but so close to all of the amenities that you love! Triple Creek is just minutes from I-85, Woodruff Rd, Augusta Rd, Downtown Greenville and Major Employers like GHS, Michelin and BMW! The Aberdeen is the single story home that you have been searching for! Enter through the front door and you're greeted by a bright formal foyer. Continue down the foyer and you will come to the gorgeous, expansive family room overlooked by your kitchen which features a large granite island with back splash! This floor plan is perfect for entertaining as your kitchen and living room are all in one large space. Designer cabinetry, nickel finishes and stainless steel appliances finish off the kitchen with an elegant touch. The living room has a soaring 12' vaulted ceiling and is anchored by a gorgeous gas fireplace for those cooler evenings. Your large patio is just off of the main living area and is the perfect place to relax after a long day. Continue on to a spacious 2nd bedroom and on to the owner's suite with large walk-in closet and an upgraded bath that features dual vanity sinks, soaking tub and separate walk-in shower. This is an incredible value with all the benefits of new home construction with a 10 Year Home Warranty.

Last checked:
As a licensed real estate brokerage, Estately has access to the same database professional Realtors use: the Multiple Listing Service (or MLS). That means we can display all the properties listed by other member brokerages of the local Association of Realtors—unless the seller has requested that the listing not be published or marketed online.
The MLS is widely considered to be the most authoritative, up-to-date, accurate, and complete source of real estate for-sale in the USA.
Estately updates this data as quickly as possible and shares as much information with our users as allowed by local rules. Estately can also email you updates when new homes come on the market that match your search, change price, or go under contract.
Checking…
•
Last updated Jun 24, 2024
•
MLS# 1437939 —
The Building
-
New Construction:true
-
Construction Materials:Brick Veneer, Vinyl Siding
-
Builder Name:D R Horton
-
Builder Model:Aberdeen
-
Building Area Total:1906
-
Architectural Style:Ranch
-
Levels:One
-
Stories:1
-
Roof:Architectural
-
Foundation Details:Slab
-
Basement:None
-
Window Features:Tilt Out Windows
-
Patio And Porch Features:Patio
-
Security Features:Prewired
Interior
-
Interior Features:High Ceilings, Ceiling Cathedral/Vaulted, Granite Counters, Open Floorplan, Pantry, Radon System
-
Flooring:Carpet, Vinyl
-
Fireplace:true
-
Fireplaces Total:1
-
Fireplace Features:Gas Log
-
Laundry Features:Walk-in
Room Dimensions
-
Living Area:1906
-
Living Area Units:Square Feet
-
Living Room Area:357
-
Living Room Length:17
-
Living Room Width:21
-
Kitchen Area:152
-
Kitchen Length:8
-
Kitchen Width:19
-
Dining Room Area:198
-
Dining Room Length:18
-
Dining Room Width:11
-
Master Bedroom Area:225
-
Master Bedroom Length:15
-
Master Bedroom Width:15
-
Bedroom 2 Width:10
-
Bedroom 2 Area:130
-
Bedroom 2 Length:13
-
Bedroom 3 Area:144
-
Bedroom 3 Length:12
-
Bedroom 3 Width:12
The Property
-
Property Type:Residential
-
Property Subtype:Single Family Residence
-
Property Condition:Under Construction
-
Lot Features:1/2 Acre or Less, Few Trees
-
Lot Size Acres:0.18
-
Lot Size Area:7840.8
-
Lot Size Dimensions:.18
-
Lot Size SqFt:7840.8
-
Lot Size Units:Square Feet
-
Topography:Level
-
Parcel Number:0593080104100
Listing Agent
- Contact info:
- Agent phone:
- (704) 550-1066
- Office phone:
- (864) 331-9323
Beds
-
Bedrooms Total:3
-
Main Level Bedrooms:3
-
Master Bedroom Features:Walk-In Closet(s)
Baths
-
Total Baths:2
-
Full Baths:2
-
Main Level Baths:2
-
Master Bath Features:Double Vanity, Shower Only
Heating & Cooling
-
Heating:Natural Gas
-
Heating:true
-
Cooling:Central Air
-
Cooling:true
Utilities
-
Water Source:Public
-
Sewer:Public Sewer
Appliances
-
Appliances:Gas Cooktop, Dishwasher, Disposal, Convection Oven, Microwave, Tankless Water Heater
Schools
-
Elementary School:Robert Cashion
-
Middle Or Junior School:Hughes
-
High School:Southside
The Community
-
Subdivision:SC
-
Subdivision Name:Triple Creek
-
Community Features:Pool
-
Association:true
-
Association Fee:395
-
Association Fee Includes:None
-
Association Fee Frequency:Annually
Parking
-
Garage:true
-
Attached Garage:true
-
Garage Spaces:2
-
Parking Total:2
-
Parking Features:Attached, Paved
-
Open Parking:true
Walk Score®
Provided by WalkScore® Inc.
Walk Score is the most well-known measure of walkability for any address. It is based on the distance to a variety of nearby services and pedestrian friendliness. Walk Scores range from 0 (Car-Dependent) to 100 (Walker’s Paradise).
Bike Score®
Provided by WalkScore® Inc.
Bike Score evaluates a location's bikeability. It is calculated by measuring bike infrastructure, hills, destinations and road connectivity, and the number of bike commuters. Bike Scores range from 0 (Somewhat Bikeable) to 100 (Biker’s Paradise).
Sale history
| Date | Event | Source | Price | % Change |
|---|---|---|---|---|
|
6/30/21
Jun 30, 2021
|
Sold | GGAR | $250,490 |




