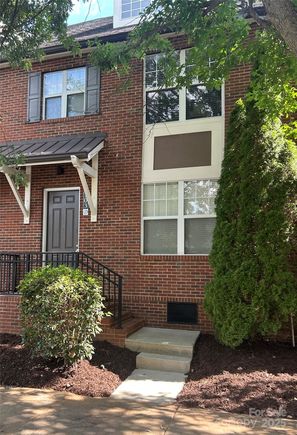103 Steinbeck Way
Mooresville, NC 28117
Map
- 2 beds
- 3 baths
- 2,134 sqft
- $154 per sqft
- 2008 build
- – on site
This low maintainance, move in ready townhome is located on a quiet tree line street in Legacy Village. The home is within walking distance of both Lowes Corporate Headquarters & Duke Health Lake Norman Hospital, & just minutes from Lake Norman. Your clients will love the open floor plan, newly buffed hardwoods, spacious eat in kitchen with large island, granite countertops, and wood cabinets. There is a guest powder room and the terrace off the living room overlooks a natural area with walking paths and no neighbors. Upstairs there are two spacious bedrooms each with an en-suite. The primary bath has a dual vanity with granite counter tops, a tub, full shower, and storage. The second large bedroom has its own three piece bathroom. There is brand new neutral carpet throughout the entire second floor and the second floor laundry is conveniently located in the hallway between the two suites. The newly painted garage basement provides parking for two vehicles and ample storage space.

Last checked:
As a licensed real estate brokerage, Estately has access to the same database professional Realtors use: the Multiple Listing Service (or MLS). That means we can display all the properties listed by other member brokerages of the local Association of Realtors—unless the seller has requested that the listing not be published or marketed online.
The MLS is widely considered to be the most authoritative, up-to-date, accurate, and complete source of real estate for-sale in the USA.
Estately updates this data as quickly as possible and shares as much information with our users as allowed by local rules. Estately can also email you updates when new homes come on the market that match your search, change price, or go under contract.
Checking…
•
Last updated Jul 16, 2025
•
MLS# 4280142 —
The Building
-
Year Built:2008
-
New Construction:false
-
Construction Type:Site Built
-
Subtype:Townhouse
-
Construction Materials:Brick Full
-
Roof:Shingle
-
Foundation Details:Basement, Crawl Space
-
Levels:Two
-
Entry Level:1
-
Basement:Basement Garage Door
-
Basement:true
-
Patio And Porch Features:Balcony
-
Door Features:Insulated Door(s)
-
Security Features:Smoke Detector(s)
-
SqFt Upper:923
-
Above Grade Finished Area:1680
-
Below Grade Finished Area:454
Interior
-
Features:Garden Tub, Kitchen Island, Open Floorplan, Pantry, Walk-In Closet(s)
-
Flooring:Carpet, Concrete, Tile, Wood
-
Living Area:2134
-
Fireplace:false
Location
-
Latitude:35.544475
-
Longitude:-80.849369
The Property
-
Type:Residential
-
Zoning Specification:CM
-
Land Included:No
-
Exterior Features:Lawn Maintenance
-
Road Responsibility:Publicly Maintained Road
-
Road Surface Type:Asphalt, Paved
Listing Agent
- Contact info:
- Agent phone:
- (704) 402-5269
- Office phone:
- (980) 447-9001
Taxes
-
Parcel Number:4645-98-8292.000
-
Tax Assessed Value:295850
Beds
-
Bedrooms Total:2
-
Bedroom Upper:2
Baths
-
Baths:3
-
Full Baths:2
-
Half Baths:1
-
Half Baths Main:1
-
Full Baths Upper:2
The Listing
-
Special Listing Conditions:None
Heating & Cooling
-
Heating:Electric, Heat Pump
-
Cooling:Ceiling Fan(s), Central Air
Utilities
-
Utilities:Electricity Connected
-
Sewer:Public Sewer
-
Water Source:City
Appliances
-
Appliances:Dishwasher, Disposal, Electric Oven, Electric Range, Electric Water Heater, Ice Maker, Microwave
-
Laundry Features:In Hall, Upper Level
Schools
-
Elementary School:Unspecified
-
Middle School:Unspecified
-
High School:Unspecified
The Community
-
Subdivision Name:Legacy Village
-
Community Features:Picnic Area, Sidewalks, Street Lights, Walking Trails
-
Association Name:Cedar Management Group
-
Association Fee:$136.88
-
Association Fee Paid:Monthly
-
Restrictions:N/A
-
HOA Subject To:Required
-
Senior Community:false
-
Pets Allowed:Yes
Parking
-
Parking Features:Basement, Garage Door Opener, Garage Faces Rear
-
Garage:true
-
Garage Spaces:2
-
Main Level Garage:No
-
SqFt Garage:454
-
Carport:false
-
Open Parking:false
Monthly cost estimate

Asking price
$330,000
| Expense | Monthly cost |
|---|---|
|
Mortgage
This calculator is intended for planning and education purposes only. It relies on assumptions and information provided by you regarding your goals, expectations and financial situation, and should not be used as your sole source of information. The output of the tool is not a loan offer or solicitation, nor is it financial or legal advice. |
$1,767
|
| Taxes | N/A |
| Insurance | $90 |
| HOA fees | $137 |
| Utilities | $121 See report |
| Total | $2,115/mo.* |
| *This is an estimate |
Soundscore™
Provided by HowLoud
Soundscore is an overall score that accounts for traffic, airport activity, and local sources. A Soundscore rating is a number between 50 (very loud) and 100 (very quiet).
Air Pollution Index
Provided by ClearlyEnergy
The air pollution index is calculated by county or urban area using the past three years data. The index ranks the county or urban area on a scale of 0 (best) - 100 (worst) across the United Sates.
Sale history
| Date | Event | Source | Price | % Change |
|---|---|---|---|---|
|
7/16/25
Jul 16, 2025
|
Listed / Active | CMLS | $330,000 |


























