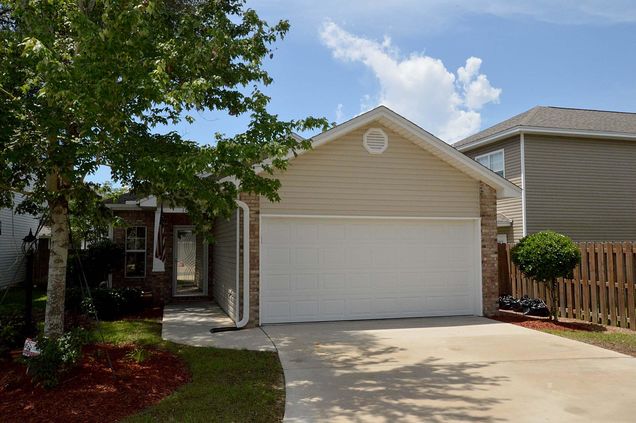103 Matt Boulevard
Niceville, FL 32578
Map
- 3 beds
- 2 baths
- 1,237 sqft
- $270 per sqft
- 2012 build
- – on site
More homes
Just minutes away from Eglin, AFB, top rated schools, shops, eateries and the world's most beautiful beaches sits this lovely 3BR-2BA home nestled in the heart of Niceville. The home is very well maintained and features many upgrades including a Beveled Glass Pella Storm/Security door, electric fireplace, granite counter tops , security system and a New HVAC System installed May 2018. Kitchen features Kenmore stainless steel appliances with flat surface stove, above cabinet lighting, large breakfast bar and eat in area adjoining to the spacious living room. Beautiful tile in all wet areas and carpet in bedrooms. Windows are partially tinted for energy efficiency and give way to lots of natural lighting. Garage is painted and has pull down attic stairs with attic flooring for extra storage. Great home, great location! Call us today for a showing. New Bonus! Seller is offering $4000 towards buyers closing cost!

Last checked:
As a licensed real estate brokerage, Estately has access to the same database professional Realtors use: the Multiple Listing Service (or MLS). That means we can display all the properties listed by other member brokerages of the local Association of Realtors—unless the seller has requested that the listing not be published or marketed online.
The MLS is widely considered to be the most authoritative, up-to-date, accurate, and complete source of real estate for-sale in the USA.
Estately updates this data as quickly as possible and shares as much information with our users as allowed by local rules. Estately can also email you updates when new homes come on the market that match your search, change price, or go under contract.
Checking…
•
Last updated Oct 26, 2024
•
MLS# 899020 —
The Building
-
Year Built:2012
-
Construction Materials:Frame, Roof Dimensional Shg, Siding Brick Front, Vinyl Siding, Slab
-
Building Area Total:1237.0
-
Building Area Source:Appraiser
-
Architectural Style:Traditional
-
Basement:None
-
Stories:1
-
Levels:None
-
Foundation Details:None
-
Exterior Features:Fenced Back Yard, Fenced Privacy, Lawn Pump, Patio Open, Sprinkler System
-
Door Features:Storm Door(s)
-
Window Features:Double Pane Windows
-
Patio And Porch Features:None
-
Accessibility Features:None
-
Security Features:None
-
Direction Faces:None
Interior
-
Interior Features:Breakfast Bar, Ceiling Raised, Fireplace, Floor Tile, Floor WW Carpet, Lighting Recessed
-
Rooms Total:5
-
Flooring:None
-
Fireplace:No
-
Fireplaces Total:None
-
Fireplace Features:None
-
Laundry Features:None
Room Dimensions
-
Living Area:None
-
Living Area Units:None
-
Living Area Source:None
Financial & Terms
-
Buyer Financing:Conventional, FHA, VA
Location
-
Directions:Heading East on John Sims Pkwy (Hwy 20) turn South on Redwood then turn right on Matt Blvd. Home is second on the left.
The Property
-
Property Type:Residential
-
Property Subtype:Detached Single Family
-
Property Condition:Construction Complete
-
Property Attached:None
-
Lot Features:Covenants, Interior, Level, Restrictions
-
Lot Size Dimensions:44X112X40X82
-
Lot Size Units:Acres
-
Zoning:Resid Single Family
-
Possible Use:None
-
Parcel Number:09-1S-22-1020-0000-0250
-
Topography:None
-
Waterfront:No
-
Water Body Name:None
-
Road Surface Type:Paved
Listing Agent
- Contact info:
- No listing contact info available
Taxes
-
Tax Year:2017
-
Tax Annual Amount:2018.15
-
Tax Legal Description:REDWOOD VILLAGE LOT 25
Beds
-
Bedrooms Total:3
Baths
-
Total Baths:2.0
-
Total Baths:2
-
Full Baths:2
-
Partial Baths:None
-
Three Quarter Baths:None
-
Quarter Baths:None
The Listing
-
Home Warranty:No
Heating & Cooling
-
Heating:Central
-
Heating:true
-
Cooling:Ceiling Fan(s), Central Air
-
Cooling:true
Utilities
-
Utilities:Electric, Phone, Public Sewer, Public Water, TV Cable
-
Electric:None
-
Sewer:None
Appliances
-
Appliances:Auto Garage Door Opn, Dishwasher, Disposal, Microwave, Refrigerator W/IceMk, Security System, Smoke Detector, Smooth Stovetop Rnge, Stove/Oven Electric
-
Disposal:true
-
Microwave:true
-
Dishwasher:true
Schools
-
Elementary School:Plew
-
Elementary School District:None
-
Middle Or Junior School:Ruckel
-
Middle Or Junior School District:None
-
High School:Niceville
The Community
-
Subdivision Name:Redwood Village
-
Association:true
-
Association Amenities:None
-
Association Fee:None
-
Association Fee 2:552.0
-
Association Fee Frequency:Annually
-
Association Fee Includes:Licenses/Permits, Management
-
Pool Private:None
-
Spa Features:None
-
Pets Allowed:None
-
Senior Community:No
Parking
-
Garage Spaces:2.0
-
Attached Garage:true
-
Carport:false
Soundscore™
Provided by HowLoud
Soundscore is an overall score that accounts for traffic, airport activity, and local sources. A Soundscore rating is a number between 50 (very loud) and 100 (very quiet).
Air Pollution Index
Provided by ClearlyEnergy
The air pollution index is calculated by county or urban area using the past three years data. The index ranks the county or urban area on a scale of 0 (best) - 100 (worst) across the United Sates.
Sale history
| Date | Event | Source | Price | % Change |
|---|---|---|---|---|
|
8/18/22
Aug 18, 2022
|
Sold | ECARMLS | $335,000 |




















