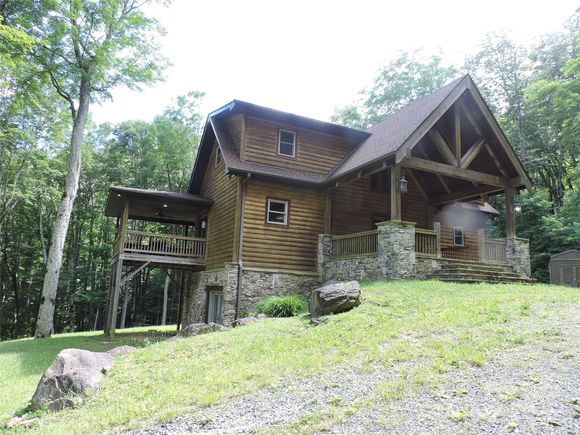103 Chucks Lane
Bakersville, NC 28705
Map
- 4 beds
- 4 baths
- 2,550 sqft
- ~2 acre lot
- $280 per sqft
- 2009 build
- – on site
Charming Log Home Retreat Adjoining National Forest Escape to your dream home nestled at an impressive elevation of 4,000 feet, where tranquility meets nature in this stunning log home. Boasting breathtaking mountain and water views, this property provides a serene sanctuary just steps from the National Forest. Relax by the cozy wood-burning fireplace in the spacious living area or entertain guests in the fully finished basement, designed for both comfort and style. The kitchen features exquisite hard surface countertops and a stylish stone backsplash, showcasing top-end materials perfect for any culinary enthusiast. With a bold creek flowing nearby, the outdoors beckons, offering endless opportunities for hiking, fishing, and exploring in your own backyard. Don’t miss this rare opportunity to own a piece of paradise in a truly magnificent setting. Schedule your viewing today! ** Furnishings are negotiable.

Last checked:
As a licensed real estate brokerage, Estately has access to the same database professional Realtors use: the Multiple Listing Service (or MLS). That means we can display all the properties listed by other member brokerages of the local Association of Realtors—unless the seller has requested that the listing not be published or marketed online.
The MLS is widely considered to be the most authoritative, up-to-date, accurate, and complete source of real estate for-sale in the USA.
Estately updates this data as quickly as possible and shares as much information with our users as allowed by local rules. Estately can also email you updates when new homes come on the market that match your search, change price, or go under contract.
Checking…
•
Last updated Jul 16, 2025
•
MLS# 4281725 —
The Building
-
Year Built:2009
-
New Construction:false
-
Construction Type:Site Built
-
Subtype:Single Family Residence
-
Construction Materials:Log, Stone
-
Architectural Style:Cabin
-
Roof:Shingle
-
Foundation Details:Basement
-
Levels:Two
-
Basement:Daylight, Exterior Entry, Finished, Interior Entry, Walk-Out Access, Walk-Up Access
-
Basement:true
-
Patio And Porch Features:Covered, Deck, Wrap Around
-
Door Features:Insulated Door(s), Screen Door(s)
-
Window Features:Insulated Window(s)
-
SqFt Upper:521
-
Above Grade Finished Area:1574
-
Below Grade Finished Area:976
Interior
-
Features:Breakfast Bar, Kitchen Island, Open Floorplan, Pantry, Other - See Remarks
-
Flooring:Tile, Wood
-
Living Area:2550
-
Fireplace:true
-
Fireplace Features:Great Room, Wood Burning
Location
-
Directions:From 19E in Burnsville, Take 197N to 226N Take a left and follow approximately 5.4 miles to Broad Branch Rd. Tak a right on Broad Branch and follow exactly 1 mile to Amber Dr. ( Broad Branch turns into Amber drive) Follow Amber drive through two small streams ( Part of the road to make it so beautiful) Keep on Amber drive for about .8 mile to Chucks lane. Take a left and follow to house.
-
Latitude:36.09310467
-
Longitude:-82.16786914
-
Elevation:4000
The Property
-
Type:Residential
-
Lot Features:Adjoins Forest, Cleared, Level, Open Lot, Private, Sloped, Creek/Stream, Wooded, Views
-
Lot Size Area:2.2
-
Lot Size Units:Acres
-
Zoning Specification:none
-
Exterior Features:Other - See Remarks
-
View:Mountain(s), Water
-
Other Structures:Shed(s)
-
Other Equipment:Fuel Tank(s)
-
Road Responsibility:Private Maintained Road
-
Road Surface Type:Gravel
Listing Agent
- Contact info:
- Agent phone:
- (828) 467-3401
- Office phone:
- (828) 678-2500
Taxes
-
Parcel Number:0866-01-47-1828
-
Tax Assessed Value:560100
Beds
-
Bedrooms Total:4
-
Bedroom Main:1
-
Bedroom Upper:2
-
Bedroom Basement:1
Baths
-
Baths:4
-
Full Baths:3
-
Half Baths:1
-
Full Baths Main:1
-
Half Baths Main:1
-
Full Baths Upper:1
-
Full Baths Basement:1
The Listing
-
Special Listing Conditions:None
Heating & Cooling
-
Heating:Heat Pump, Wood Stove, Other - See Remarks
-
Cooling:Ceiling Fan(s), Central Air
Utilities
-
Utilities:Cable Available
-
Sewer:Septic Installed
-
Water Source:Well
Appliances
-
Appliances:Dryer, Electric Oven, Electric Range, Microwave, Refrigerator, Washer, Washer/Dryer
-
Laundry Features:Laundry Room
Schools
-
Elementary School:Unspecified
-
Middle School:Unspecified
-
High School:Unspecified
The Community
-
Subdivision Name:Amber Ranches
-
Community Features:Picnic Area, Pond, Walking Trails
-
Association Fee:$725
-
Association Fee Paid:Annually
-
Restrictions:Deed,Other - See Remarks
-
HOA Subject To:Required
-
Senior Community:false
-
Development Status:Completed
Parking
-
Parking Features:Driveway
-
Garage:false
-
Main Level Garage:No
-
Carport:false
-
Open Parking:false
Monthly cost estimate

Asking price
$714,000
| Expense | Monthly cost |
|---|---|
|
Mortgage
This calculator is intended for planning and education purposes only. It relies on assumptions and information provided by you regarding your goals, expectations and financial situation, and should not be used as your sole source of information. The output of the tool is not a loan offer or solicitation, nor is it financial or legal advice. |
$3,823
|
| Taxes | N/A |
| Insurance | $196 |
| HOA fees | $60 |
| Utilities | $159 See report |
| Total | $4,238/mo.* |
| *This is an estimate |
Air Pollution Index
Provided by ClearlyEnergy
The air pollution index is calculated by county or urban area using the past three years data. The index ranks the county or urban area on a scale of 0 (best) - 100 (worst) across the United Sates.
Sale history
| Date | Event | Source | Price | % Change |
|---|---|---|---|---|
|
7/15/25
Jul 15, 2025
|
Listed / Active | CMLS | $714,000 | |
|
3/12/25
Mar 12, 2025
|
Price Changed | CMLS | ||
|
11/5/24
Nov 5, 2024
|
Price Changed | CMLS |

















































