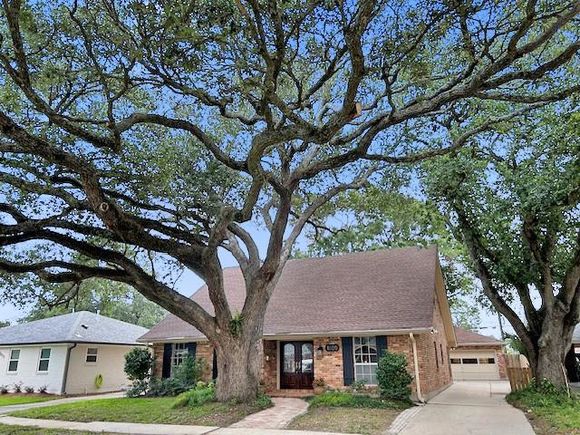1029 Beverly Garden Drive
Metairie, LA 70002
Map
- 4 beds
- 3 baths
- 2,748 sqft
- $181 per sqft
- 1972 build
Location, Location, Location! BEVERLY GARDENS BEAUTY! Brick walkway and double leaded glass doors welcome you into this solid Chicago brick home! Plenty of light & bright color; beautiful crown molding, beamed den ceiling; built in corner display cabinets & shelves. Custom mantle on this cozy fireplace. Charming wainscoting in foyer as well as versatile dining room/ or great office space. Back wall of home features window upon window with custom wood casing; solid wood floors in main living areas. PLENTY OF CABINETS IN MAIN KITCHEN & HUGE BUTLER'S PANTRY with room for ALL of Chef's Essentials! Appliances include stainless refrigerator; new dishwasher, double oven & cooktop. Custom stained glass view help make doing dishes less of a chore! Total of four bedrooms and three full baths: PRIMARY DOWN with OVERSIZED BATHROOM featuring huge garden spa tub and roomy shower; double vanity as well as dressing area & closet with built in drawers. Plenty of closets, built in dressers & shelving. Office nook with built-ins and shelving off of large laundry with lots of cabinets. Double insulated windows, all new fans, doorhandles, many new lights & fresh paint throughout. Plenty of parking with driveway leading to OVERSIZED (530 sq ft) GARAGE with former kitchen area & EXTRA ENCLOSED STORAGE @ back of building. Great X Flood Zone/NEVER FLOODED; Don't miss out! See TODAY!

Last checked:
As a licensed real estate brokerage, Estately has access to the same database professional Realtors use: the Multiple Listing Service (or MLS). That means we can display all the properties listed by other member brokerages of the local Association of Realtors—unless the seller has requested that the listing not be published or marketed online.
The MLS is widely considered to be the most authoritative, up-to-date, accurate, and complete source of real estate for-sale in the USA.
Estately updates this data as quickly as possible and shares as much information with our users as allowed by local rules. Estately can also email you updates when new homes come on the market that match your search, change price, or go under contract.
Checking…
•
Last updated Jun 7, 2025
•
MLS# 2503130 —
The Building
-
Year Built:1972
-
Construction Materials:Brick
-
Building Area Total:3300
-
Building Area Source:Appraiser
-
Roof:Shingle
-
Foundation:Slab
-
Security Features:Smoke Detector(s)
-
Exterior Features:Fence
-
Levels:Two
-
Stories:2
Interior
-
Rooms Total:9
-
Interior Features:Butler's Pantry, Ceiling Fan(s), Carbon Monoxide Detector, Stainless Steel Appliances
-
Living Area:2748
-
Living Area Source:Appraiser
-
Fireplace:Yes
-
Fireplace Features:Wood Burning
-
Laundry Features:Washer Hookup, Dryer Hookup
Financial & Terms
-
Home Warranty:No
Location
-
Directions:Heading West on Veterans Blvd., turn right on Melody Dr., right on Pomona St., left on Beverly Garden Dr.
-
Cross Street:Nero, Pomona, Melody, Hesper
The Property
-
Parcel Number:0820020439
-
Property Type:Residential
-
Property Subtype:Detached
-
Property Subtype Additional:Detached, Single Family Residence
-
Property Condition:Very Good Condition
-
Lot Features:City Lot, Rectangular Lot
-
Lot Size Dimensions:60 x 114
Listing Agent
- Contact info:
- Agent phone:
- (985) 641-1000
- Office phone:
- (985) 641-1000
Taxes
-
Tax Lot:9A
-
Tax Legal Description:Square S, Lot 9A, Beverly Garden Extension Subdivision
Beds
-
Bedrooms Total:4
Baths
-
Total Baths:3
-
Full Baths:3
The Listing
-
Current Price:$500,000
-
Special Listing Conditions:None
Heating & Cooling
-
Heating:Central
-
Heating:Yes
-
Cooling:Central Air
-
Cooling:Yes
Utilities
-
Sewer:Public Sewer
-
Water Source:Public
Appliances
-
Appliances:Cooktop, Double Oven, Dishwasher, Refrigerator
The Community
-
Subdivision Name:Beverly Gardens
-
Association:No
Parking
-
Garage:Yes
-
Parking Features:Attached, Garage, Two Spaces
Monthly cost estimate

Asking price
$500,000
| Expense | Monthly cost |
|---|---|
|
Mortgage
This calculator is intended for planning and education purposes only. It relies on assumptions and information provided by you regarding your goals, expectations and financial situation, and should not be used as your sole source of information. The output of the tool is not a loan offer or solicitation, nor is it financial or legal advice. |
$2,677
|
| Taxes | N/A |
| Insurance | $137 |
| Utilities | $173 See report |
| Total | $2,987/mo.* |
| *This is an estimate |
Air Pollution Index
Provided by ClearlyEnergy
The air pollution index is calculated by county or urban area using the past three years data. The index ranks the county or urban area on a scale of 0 (best) - 100 (worst) across the United Sates.
Sale history
| Date | Event | Source | Price | % Change |
|---|---|---|---|---|
|
6/6/25
Jun 6, 2025
|
Listed / Active | GSREIN | $500,000 |




















