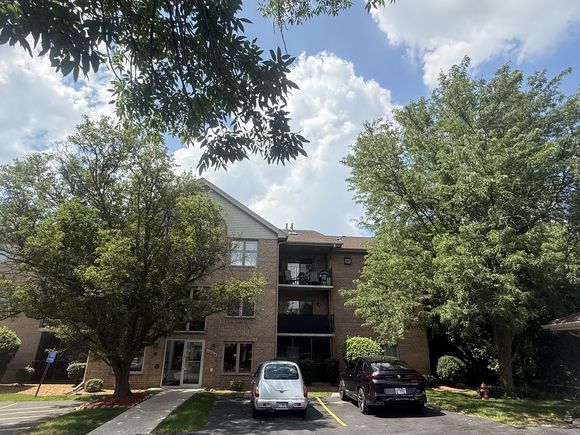10268 Southwest Highway Unit 3C
Chicago Ridge, IL 60415
Map
- 2 beds
- 2 baths
- 1,400 sqft
- $199 per sqft
- 1995 build
- – on site
Step into luxury with this stunning third floor condo offering the perfect blend of modern elegance and privacy. Surrounded by breathtaking views of nature and a peaceful creek, this place is a true hidden gem. The open concept layout is designed for both comfort and style, featuring cathedral ceilings and oversized sliding patio doors that flood the space with natural light. Cook and entertain in the gourmet kitchen, complete with elegant new custom cabinetry, new stainless steel appliances, beverage mini fridge, quartz countertops, undermount sink, ceramic backsplash and a sleek quartz waterfall island. The spacious two bedroom, two bathroom layout includes a private primary suite with ample closets and a walk in shower with a modern rainfall shower system. The master bathroom is finished with porcelain tiles and has heated floors. Wood laminate flooring throughout the entire apartment. The space features an in-unit laundry with a full size washer and dryer. Fire sprinkler system throughout the entire unit for safety. New windows, patio doors, a/c and furnace. One car detached garage and plenty of additional parking. Every finish has been thoughtfully chosen with high end quality in mind, delivering a home that's as beautiful as it is functional. A home that combines luxury living with peaceful, nature inspired surroundings.


Last checked:
As a licensed real estate brokerage, Estately has access to the same database professional Realtors use: the Multiple Listing Service (or MLS). That means we can display all the properties listed by other member brokerages of the local Association of Realtors—unless the seller has requested that the listing not be published or marketed online.
The MLS is widely considered to be the most authoritative, up-to-date, accurate, and complete source of real estate for-sale in the USA.
Estately updates this data as quickly as possible and shares as much information with our users as allowed by local rules. Estately can also email you updates when new homes come on the market that match your search, change price, or go under contract.
Checking…
•
Last updated Jul 16, 2025
•
MLS# 12421378 —
The Building
-
Year Built:1995
-
Rebuilt:No
-
New Construction:false
-
Construction Materials:Brick
-
Model:VAULTED CEILING CONDO
-
Roof:Asphalt
-
Basement:None
-
Exterior Features:Balcony
-
Disability Access:No
-
Stories Total:3
-
Living Area Source:Estimated
-
Entry Level:3
-
Common Walls:End Unit
Interior
-
Room Type:Balcony/Porch/Lanai
-
Rooms Total:5
-
Interior Features:Cathedral Ceiling(s), Storage, Flexicore
-
Laundry Features:Washer Hookup
-
Flooring:Laminate
Room Dimensions
-
Living Area:1400
Location
-
Directions:SW Hwy to 103rd (Virginia Ave). Entrance is E 1/2 block. Condo building is the farthest NE bldg
-
Location:60913
The Property
-
Parcel Number:24074110151023
-
Property Type:Residential
-
Lot Features:Wooded, Rear of Lot
-
Lot Size Dimensions:COMMON
-
Waterfront:false
Listing Agent
- Contact info:
- Agent phone:
- (630) 240-5862
- Office phone:
- (630) 243-9500
Taxes
-
Tax Year:2023
-
Tax Annual Amount:4909
Beds
-
Bedrooms Total:2
-
Bedrooms Possible:2
Baths
-
Baths:2
-
Full Baths:2
The Listing
-
Special Listing Conditions:None
Heating & Cooling
-
Heating:Natural Gas, Radiant Floor
-
Cooling:Central Air
Utilities
-
Sewer:Public Sewer
-
Electric:Circuit Breakers
-
Water Source:Lake Michigan
Appliances
-
Appliances:Microwave, Dishwasher, Refrigerator, Washer, Dryer, Stainless Steel Appliance(s), Wine Refrigerator
Schools
-
Elementary School District:127
-
Middle Or Junior School District:127
-
High School District:218
The Community
-
Subdivision Name:Martha Ridge
-
Pets Allowed:Cats OK, Dogs OK, Number Limit, Size Limit
-
Association Fee:302
-
Association Fee Includes:Water, Parking, Insurance, Exterior Maintenance, Lawn Care, Scavenger, Snow Removal
-
Association Fee Frequency:Monthly
-
Master Assoc Fee Frequency:Not Required
Parking
-
Parking Total:1
-
Parking Features:Asphalt, On Site, Garage Owned, Detached, Garage
-
Garage Spaces:1
Monthly cost estimate

Asking price
$279,900
| Expense | Monthly cost |
|---|---|
|
Mortgage
This calculator is intended for planning and education purposes only. It relies on assumptions and information provided by you regarding your goals, expectations and financial situation, and should not be used as your sole source of information. The output of the tool is not a loan offer or solicitation, nor is it financial or legal advice. |
$1,498
|
| Taxes | $409 |
| Insurance | $76 |
| HOA fees | $302 |
| Utilities | $119 See report |
| Total | $2,404/mo.* |
| *This is an estimate |
Soundscore™
Provided by HowLoud
Soundscore is an overall score that accounts for traffic, airport activity, and local sources. A Soundscore rating is a number between 50 (very loud) and 100 (very quiet).
Air Pollution Index
Provided by ClearlyEnergy
The air pollution index is calculated by county or urban area using the past three years data. The index ranks the county or urban area on a scale of 0 (best) - 100 (worst) across the United Sates.
Sale history
| Date | Event | Source | Price | % Change |
|---|---|---|---|---|
|
7/15/25
Jul 15, 2025
|
Listed / Active | MRED | $279,900 | 211.0% (19.3% / YR) |
|
7/31/14
Jul 31, 2014
|
MRED | $90,000 |















