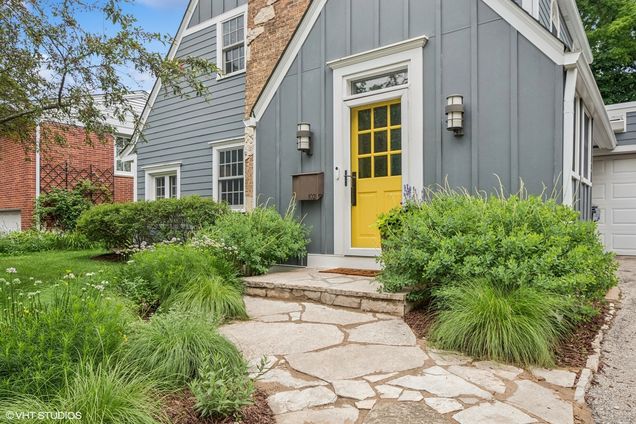1021 Ridge Court
Evanston, IL 60202
Map
- 4 beds
- 3 baths
- 2,200 sqft
- 5,700 sqft lot
- $385 per sqft
- 1924 build
- – on site
Prepare to fall in love with this historic gem on one of Evanston's most sought after streets! Offering the best of both worlds, this 1920s home is full of charm with arched ceilings, period millwork, French doors and cottage style windows while offering all of the modern amenities you would hope for: AC, open chef's kitchen, newly renovated bathrooms, no maintenance Hardie siding and more! Flexible floor plan boasts a welcoming living area with wood burning fireplace and adjoining office, dining room, powder room and den which can be used as a first floor bedroom. Spacious eat-in kitchen has gourmet appliances, cement counters and sunny breakfast counter with door opening onto deck. Climb the stairs to the second floor which has 3 spacious bedrooms and a gorgeous walnut bathroom with deep soaking tub and double vanity. Lower level is home to the massive 24'x18' family room, additional full bath, laundry and storage room! Ample storage with closets where you need them- foyer, linen closet, storage room, even an outdoor storage shed! Lovingly cared for, this home has new Hardie siding, Marvin Windows, H2O heater-2021, New radiators-2019, Spacepak-2019, refinished hardwood floors, and more! Stunning, professionally landscaped backyard oasis with deck, fire pit, raised garden beds, play structure and shed. Attached garage fits SUV with additional room for storage and second exterior parking space in driveway. All of this in a perfect location, walkable to neighborhood schools (Washington) Robert Crown Center and downtown Evanston.


Last checked:
As a licensed real estate brokerage, Estately has access to the same database professional Realtors use: the Multiple Listing Service (or MLS). That means we can display all the properties listed by other member brokerages of the local Association of Realtors—unless the seller has requested that the listing not be published or marketed online.
The MLS is widely considered to be the most authoritative, up-to-date, accurate, and complete source of real estate for-sale in the USA.
Estately updates this data as quickly as possible and shares as much information with our users as allowed by local rules. Estately can also email you updates when new homes come on the market that match your search, change price, or go under contract.
Checking…
•
Last updated Jul 16, 2025
•
MLS# 12420186 —
The Building
-
Year Built:1924
-
Rebuilt:No
-
New Construction:false
-
Construction Materials:Fiber Cement
-
Architectural Style:Cottage, Tudor
-
Model:TUDOR
-
Roof:Asphalt
-
Basement:Finished, Full
-
Exterior Features:Fire Pit
-
Patio And Porch Features:Deck
-
Disability Access:No
-
Other Equipment:CO Detectors, Ceiling Fan(s), Water Heater-Gas
-
Living Area Source:Other
-
Window Features:Screens, Window Treatments
Interior
-
Room Type:Utility Room-Lower Level, Office, Foyer
-
Rooms Total:9
-
Interior Features:1st Floor Bedroom, Built-in Features, Historic/Period Mlwk, Open Floorplan
-
Fireplaces Total:1
-
Fireplace Features:Wood Burning
-
Fireplace Location:Living Room
-
Flooring:Hardwood
Room Dimensions
-
Living Area:2200
Location
-
Directions:1 BLOCK WEST OF RIDGE, BETWEEN LEE & GREENLEAF
-
Location:85774
The Property
-
Parcel Number:11191130040000
-
Property Type:Residential
-
Lot Features:Landscaped
-
Lot Size Dimensions:50 X 114
-
Rural:N
-
Waterfront:false
-
Additional Parcels:false
-
Fencing:Fenced
Listing Agent
- Contact info:
- Agent phone:
- (646) 489-7318
- Office phone:
- (773) 472-0200
Taxes
-
Tax Year:2023
-
Tax Annual Amount:10617.87
Beds
-
Bedrooms Total:4
-
Bedrooms Possible:4
Baths
-
Baths:3
-
Full Baths:2
-
Half Baths:1
The Listing
-
Virtual Tour Unbranded:
-
Special Listing Conditions:None
Heating & Cooling
-
Heating:Steam
-
Cooling:Small Duct High Velocity
Utilities
-
Sewer:Public Sewer
-
Water Source:Lake Michigan
Appliances
-
Appliances:Microwave, Dishwasher, High End Refrigerator, Washer, Dryer, Disposal, Stainless Steel Appliance(s)
Schools
-
Elementary School:Washington Elementary School
-
Elementary School District:65
-
Middle Or Junior School:Nichols Middle School
-
Middle Or Junior School District:65
-
High School:Evanston Twp High School
-
High School District:202
The Community
-
Association Fee Includes:None
-
Association Fee Frequency:Not Applicable
-
Master Assoc Fee Frequency:Not Required
Parking
-
Parking Total:2
-
Parking Features:Asphalt, Garage Door Opener, On Site, Garage Owned, Attached, Off Street, Driveway, Owned, Garage
-
Garage Spaces:1
Extra Units
-
Other Structures:Shed(s)
Monthly cost estimate

Asking price
$849,000
| Expense | Monthly cost |
|---|---|
|
Mortgage
This calculator is intended for planning and education purposes only. It relies on assumptions and information provided by you regarding your goals, expectations and financial situation, and should not be used as your sole source of information. The output of the tool is not a loan offer or solicitation, nor is it financial or legal advice. |
$4,546
|
| Taxes | $884 |
| Insurance | $233 |
| Utilities | $208 See report |
| Total | $5,871/mo.* |
| *This is an estimate |
Soundscore™
Provided by HowLoud
Soundscore is an overall score that accounts for traffic, airport activity, and local sources. A Soundscore rating is a number between 50 (very loud) and 100 (very quiet).
Air Pollution Index
Provided by ClearlyEnergy
The air pollution index is calculated by county or urban area using the past three years data. The index ranks the county or urban area on a scale of 0 (best) - 100 (worst) across the United Sates.
Sale history
| Date | Event | Source | Price | % Change |
|---|---|---|---|---|
|
7/16/25
Jul 16, 2025
|
Listed / Active | MRED | $849,000 | 39.2% (3.6% / YR) |
|
8/8/14
Aug 8, 2014
|
MRED | $610,000 |

49% of nearby similar homes sold for over asking price
Similar homes that sold in bidding wars went $39k above asking price on average, but some went as high as $175k over asking price.






























