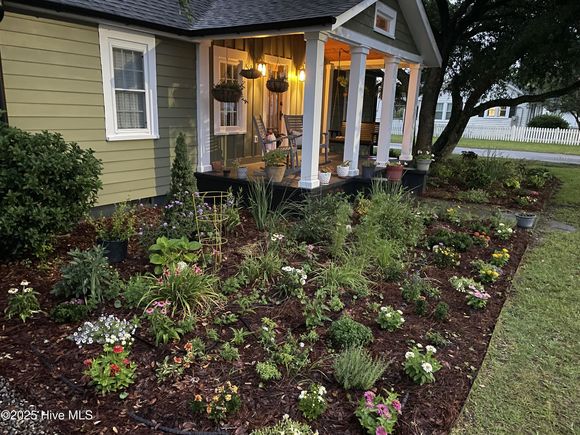102 Carteret Avenue
Beaufort, NC 28516
Map
- 3 beds
- 2 baths
- 1,150 sqft
- 12,632 sqft lot
- $538 per sqft
- 1950 build
- – on site
The McCall Vick Real Estate Team is pleased to bring their most recent offering to the North Carolina coastal market. Upon first glance, you'll notice the hard work and passion the sellers have poured into this beautifully remodeled 1950's Beaufort coastal cottage. Enjoy coffee or cocktails on your covered front porch while taking in all this charming home has to offer. Inside, the original heart pine floors have been refinished to bring out their classic character. The thoughtfully designed addition features hardwood flooring, a tiled entryway, and shiplap walls. The living room now boasts a cathedral ceiling with exposed beams, adding space and natural light, while 9-foot ceilings continue throughout the rest of the home. New siding and sleek black tuxedo-style gutters complete the refreshed coastal exterior. You'll be impressed by the efficient and beautiful use of space. The primary bedroom includes an en suite bath with a double vanity and walk-in closet. Two additional bedrooms offer flexibility--perfect for summer guests, a home office, or a gym. One features a built-in Murphy bed, and the shared guest bath includes a shower/tub combo located in the hallway. The kitchen is a food lover's dream, with quartzite countertops, a gas range for efficient cooking, a stainless steel hood vent for modern flair, and a Rinnai whole house tankless water heater for on-demand hot water. Matching propeller-blade ceiling fans throughout the home add a touch of nautical charm. Outside, relax in the thoughtfully landscaped outdoor space, recently honored as the Beaufort Garden Club's Yard of the Month. You'll also find a greenhouse/potting shed and a second water meter--perfect for your gardening goals. The detached two-car garage is equipped with a utility sink and toilet, offering added convenience after a beach day or garden session.

Last checked:
As a licensed real estate brokerage, Estately has access to the same database professional Realtors use: the Multiple Listing Service (or MLS). That means we can display all the properties listed by other member brokerages of the local Association of Realtors—unless the seller has requested that the listing not be published or marketed online.
The MLS is widely considered to be the most authoritative, up-to-date, accurate, and complete source of real estate for-sale in the USA.
Estately updates this data as quickly as possible and shares as much information with our users as allowed by local rules. Estately can also email you updates when new homes come on the market that match your search, change price, or go under contract.
Checking…
•
Last updated Jul 16, 2025
•
MLS# 100519396 —
The Building
-
Year Built:1950
-
Construction:Wood Frame
-
Construction Type:Stick Built
-
Roof:Composition, Shingle
-
Stories:1.0
-
Stories/Levels:One
-
Exterior Finish:Composition
-
Foundation:Crawl Space
-
SqFt - Heated:1,150 Sqft
-
Patio and Porch Features:Covered, Porch, Deck
-
Green Building Features:Tankless Water Heater
Interior
-
Interior Features:Ceiling Fan(s), Walk-In Closet(s), High Ceilings, Master Downstairs, Kitchen Island
-
# Rooms:5
-
Dining Room Type:Combination
-
Flooring:Tile, Wood
-
Fireplace:None
-
Laundry Features:Laundry Closet
Financial & Terms
-
Terms:Cash, USDA Loan, VA Loan, FHA, Conventional
Location
-
Directions to Property:follow 70 E to Beaufort, go over the bypass, turn right at 101-70 intersection to Live Oak street , turn left onto first street, turn left on Carteret Ave. Home is on the corner
-
Location Type:Mainland
-
City Limits:Yes
The Property
-
Property Type:A
-
Subtype:Single Family Residence
-
Lot Features:Corner Lot
-
Lot Water Features:None
-
Lot Dimensions:100x120x100x120
-
Lot SqFt:12,632 Sqft
-
Waterview:No
-
Waterfront:No
-
Zoning:Residential
-
Acres Total:0.29
-
Fencing:None
-
Road Type/Frontage:Public (City/Cty/St)
Listing Agent
- Contact info:
- Agent phone:
- (252) 241-1917
- Office phone:
- (252) 728-5462
Taxes
-
Tax Year:2024
Beds
-
Bedrooms:3
Baths
-
Total Baths:2.00
-
Full Baths:2
The Listing
-
Home Warr/Termite:Termite Bond
Heating & Cooling
-
Heating:Heat Pump
-
Heated SqFt:1000 - 1199
-
Cooling:Central Air
-
Fuel Tank:Fuel Tank
Utilities
-
Utilities:Sewer Connected, Water Connected
-
Water Heater:Tankless
-
Sewer:Municipal Sewer
-
Water Source:Municipal Water
Appliances
-
Appliances/Equipment:Dishwasher, Water Softener, Washer, Refrigerator, Range, Gas Oven, Dryer
The Community
-
Subdivision:Not In Subdivision
-
Secondary Subdivision:N/A
-
HOA and Neigh Amenities:No Amenities
-
HOA:No
Parking
-
Garage & Parking: Total # Garage Spaces:2.00
-
Garage & Parking: Detached Garage Spaces:2.00
-
Parking Features:On Site
Monthly cost estimate

Asking price
$619,000
| Expense | Monthly cost |
|---|---|
|
Mortgage
This calculator is intended for planning and education purposes only. It relies on assumptions and information provided by you regarding your goals, expectations and financial situation, and should not be used as your sole source of information. The output of the tool is not a loan offer or solicitation, nor is it financial or legal advice. |
$3,314
|
| Taxes | N/A |
| Insurance | $170 |
| Utilities | $148 See report |
| Total | $3,632/mo.* |
| *This is an estimate |
Soundscore™
Provided by HowLoud
Soundscore is an overall score that accounts for traffic, airport activity, and local sources. A Soundscore rating is a number between 50 (very loud) and 100 (very quiet).
Air Pollution Index
Provided by ClearlyEnergy
The air pollution index is calculated by county or urban area using the past three years data. The index ranks the county or urban area on a scale of 0 (best) - 100 (worst) across the United Sates.
Sale history
| Date | Event | Source | Price | % Change |
|---|---|---|---|---|
|
7/16/25
Jul 16, 2025
|
Coming Soon | HIVE | $619,000 |






